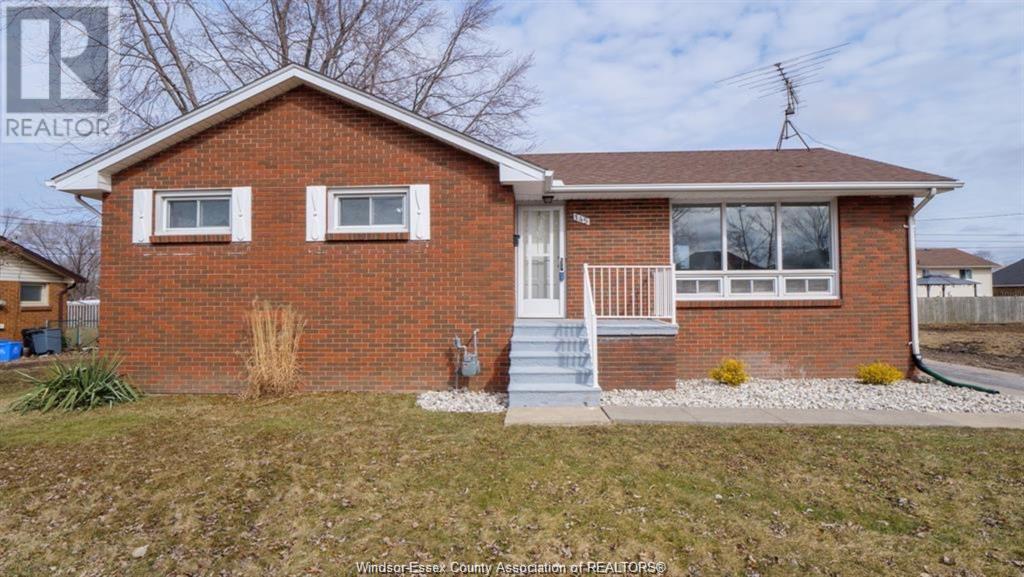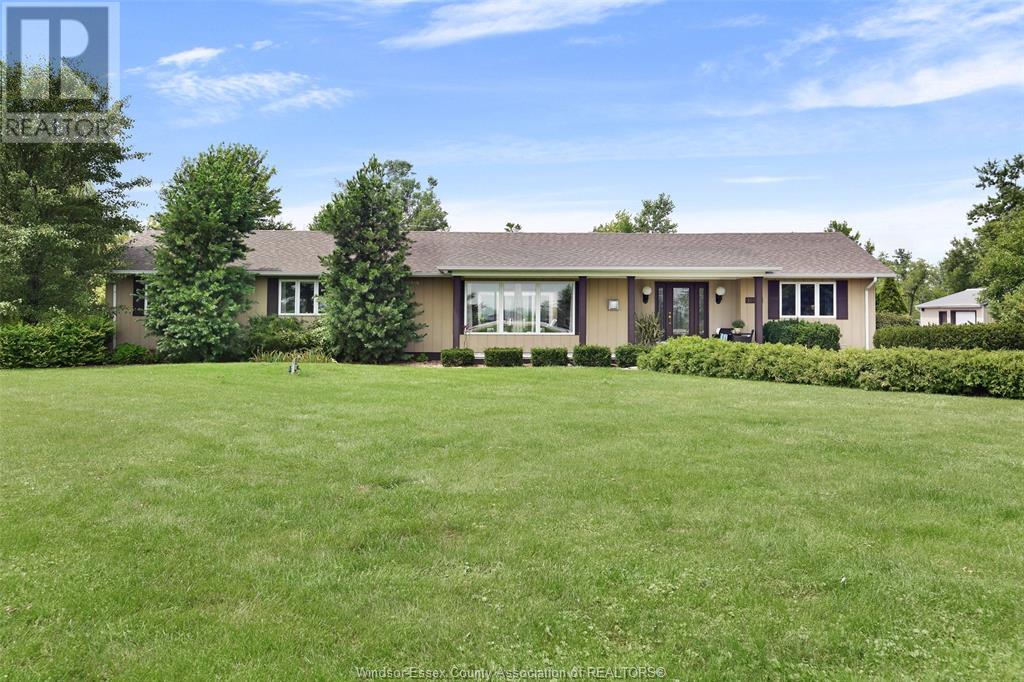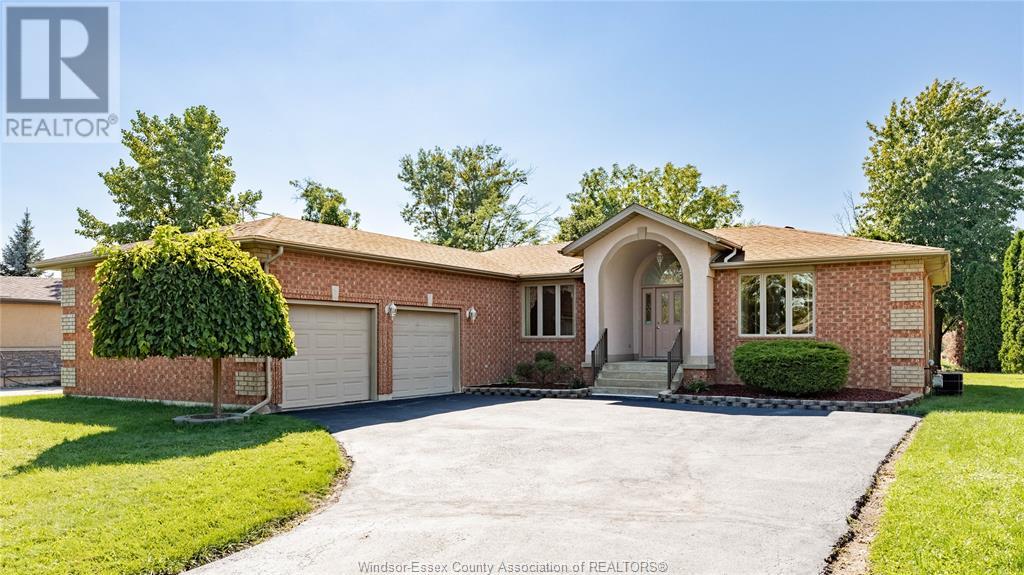1809 County Rd 14
Wheatley, Ontario
Discover the perfect blend of country charm and modern living in this remarkable 5-bedroom, 2-bathroom home situated on a sprawling 4-acre lot. Boasting a recent large-scale addition just two years ago, this property offers an abundance of space and endless possibilities for both indoor and outdoor living with a ~2,700 sq ft main floor and ~1,100 sq ft basement. Walking into the foyer your greeted with vaulted ceilings covering the large family room. Also boasting a beautiful open concept kitchen including a large Island, huge master bedroom w/ walk in closet and 4pc ensuite bathroom, main floor laundry room, 3 additional bedrooms on the main floor and office surrounded by windows overlooking the outside concrete patio. Recently installed very efficient Heat pump means propane is only needed as a back-up for your heating needs. Double car garage finished with epoxy floors opens to a finished concrete driveway. (id:53998)
Century 21 Erie Shores Realty Inc. - 210
21186 Pier Road
Wheatley, Ontario
This incredible property includes a 3 level side split home situated on a deep 389’ beautiful piece of land backing onto the ravine with no rear neighbours. The home features 4 bedrooms, 1 bathroom, kitchen with plenty of counter space and eat in dining area, sliding doors leading to a four season sunroom and a living area with a beautiful bay window allowing for plenty of natural light. Partial lower level is fully finished with a family room and the laundry room. Outside features a massive ~30’ x 50’ detached shop with heating and electrical, a new concrete driveway (approx 2021) from the road to the shop, mature trees, sheds and fenced yard. Crawl space water proofing done in November 2023. This property is being offered ""as is, where is"". (id:53998)
Century 21 Erie Shores Realty Inc. - 210
145 Elsworth Avenue
Lasalle, Ontario
Fully renovated brick ranch in Lasalle! The main floor features 3 bedrooms and 1 full bathroom with a large eat-in kitchen and bright living room with Bay window. Partially finished basement with high ceilings includes a large family roam with 4th bedroom and a 2nd full bathroom. Access to the basement from the back entrance and plenty of space to build a second kitchen make this home an ideal candidate for creating a basement in-law suite to subsidize living costs or make it a more profitable rental property with two self contained units. In addition to a complete Aesthetic overhaul, upgrades include: Furnace and AC (2021), Waterproofing (2022), some pluming (2021), new 100amp electrical panel (2021), Sump pump (2022), newer vinyl windows, insulation in walls and attic (2021). CALL LISTING AGENT FOR PRIVATE VIEWING OF THIS HOME. (id:53998)
Jump Realty Inc.
10041 County Rd 23
Essex, Ontario
This spectacular sprawling ranch offers more than meets the eye. Custom built with quality craftsmanship. 4 beds + office, 3 with ensuite baths. Office w/1/2 bath just at the main entrance. Perfect for home based work. Formal dining w/custom built ins, a pass through to the oversized kitchen, boasting double islands, eating area & homework desks, designed with convenience and elegance & ******* for natural light. Bedroom wing is separated from gathering areas, all sitting rooms enjoy the views & light from the courtyard - perfect spot to sit out of the wind. 3 fireplaces - 1 wood burning in the family room, 2 gas. 3 car attached garage w/change room for the pool. Separate outbuilding w/heat. Enjoy the in-ground pool, hot tub, sand v.ball court, 3 season sunroom & gorgeous gazebo areas. Hosting has never been so easy! Explore the phenomenal elements of this home & make it yours! (id:53998)
Jump Realty Inc.
267 Puce Road
Lakeshore, Ontario
Introducing a stunning custom built full brick ranch backing onto the Puce River. This is the location you have been looking for, the lot is just under half an acre with an 108 foot frontage. The backyard offers the opportunity to have campfires and dock small watercraft with quick access to Lake St. Clair. The property has been fully waterproofed allowing for peace of mind. Interior offers 3+1 generous sized bedrooms, 3 bathrooms one being an ensuite. Gleaming hardwood floors and beautiful views. The basement is fully finished. Immediate possession is available. Call REALTOR® for more information. (id:53998)
Jump Realty Inc.
536 Emily
Chatham-Kent, Ontario
TRUE SPECTACULAR BRICK RANCH W/COVERED FRONT PORCH BACKS ONTA A PROTECTED CONSERVATION AREA. 2 BEDS, 2 BATHS, 2 CAR ATTACHED GARAGE W/OPEN CONCEPT KITCHEN, LIVING & DINING AREA, PRIMARY BEDROOM W/ WALK-IN CLOSET & ENSUITE BATH, MAIN FLOOR LAUNDRY FOR PERFECT RETIREMENT LIVING. FULL BASEMENT FOR FUTURE LIVING SPACE. FULLY FENCED YARD & ABOVE GROUND POOL, GAZEBO & GREAT DECK. CALL TODAY! (id:53998)
Jump Realty Inc.
569 Holburn Street
Windsor, Ontario
Remarkable new home in the heart of South Windsor. Located on a large corner lot in the Orchards Development. This custom designed and built J Rauti Custom Home features a spacious floor plan with approx 3000 sq ft of space. Main level includes an amazing family room with soaring ceiling, main level den/bedroom, formal dining/living room. Butler pantry. Huge kitchen with custom cabinets, island and walk in pantry. 4 large bedrooms all with walk-in closets, spacious stunning baths, walk out basement, 2 car garage, covered patio area. Premium material and upgrades throughout! This home will not disappoint. (id:53998)
Remo Valente Real Estate (1990) Limited - 790
14400 Tecumseh Road Unit# 312
St. Clair Beach, Ontario
Welcome to unit 312 at Harbour Club from Petretta Construction, one of the area’s most exclusive and luxurious new waterfront condo projects. This state-or-the-art, brand new building features stunning, modern design, with the highest quality finishes, and boutique-style units. You’ll love this terrific location, overlooking the magic of life on Pike Creek from your south facing balcony, while being only steps to Beach Grove Golf & Country Club and all of the sought-after amenities in St. Clair Beach. This unit features 2 BRs & 2 Full Baths, with high-end custom Kitchen boasting stainless steel appliances, quartz counters & a massive island; hardwood & tiling flooring throughout, & oversized patio doors leading to a private balcony. With an on-site fitness studio, co-working common space, and access to the surrounding waterways, this building has everything you need to work, play and relax. (id:53998)
Deerbrook Realty Inc. - 175
566 Texas Road
Amherstburg, Ontario
3 bdrm, 1 bath brick ranch with a large addition. Attached 2.5 car heated garage currently being used as a workshop. Large driveway for multi car parking. Covered front porch. Hardwood flooring in the living room, family room and bedrooms. Oak cabinets in the spacious kitchen with built-in breakfast nook. Plenty of storage space in the basement. Large lot 131' frontage. Shingles, furnace, and c/air all approx 5 yrs. Appliances included. (id:53998)
RE/MAX Preferred Realty Ltd. - 586
5885 Oxley
Lasalle, Ontario
This is THE ONE!! Located on quiet, tree lined street, this newly renovated, massive 4+1 BDRM, 3 bathroom home has it all: substantial living room with electric fireplace and tons of natural light, kitchen w/quartz countertops, oversized island, new appliances and W/I pantry, Primary Bedroom with luxurious ensuite and W/I closet. Eating area offers access to backyard with generous patio space overlooking beautiful, mature trees. The fully finished basement boasts a spacious family room with gas fireplace, 5th BDRM, full bath, and lots of storage. 18 new windows, spacious laundry room, large utility room and 2 car garage with inside entry. Separate rear entrance offers potential for in-law suite. Close to 401 HWY, EC Row Expressway, University of Windsor, St. Clair College, US Border, shopping, parks and walking trails. (id:53998)
Realty One Group Iconic
290 East Puce River Road
Lakeshore, Ontario
THIS BEAUTIFUL CORNER LOT HOME IS PERFECT FOR RAISING A FAMILY IN. IT HAS A GREAT FRONT PORCH, ENGINEERED HARDWOOD FLOORS, LIVING ROOM, DINING ROOM, EAT IN KITCHEN, LAUNDRY ON MAIN FLOOR AND TWO PIECE BATHROOM. UP STAIRS THERE IS A BIG MASTER BEDROOM THAT IS SOUND PROOF WITH ON-SUITE BATHROOM AND WALK-IN CLOSET. THE SECOND BEDROOM ALSO IS BIG AND HAS A WALK-IN CLOSET. THERE IS ALSO A THIRD BEDROOM AND A FOUR PIECE BATHROOM THAT CAN BE SHARED. THE BASEMENT IS A GREAT HANGOUT AREA FOR KIDS AND FOR THE ADULTS THERE IS A HOT TUB, WINE CELLAR, WORKSHOP AND POTENTIAL FOR ANOTHER BATHROOM IN BASEMENT THAT IS ROUGHED IN. BACKYARD HAS A DECK MADE OF DECK COMPOSITE, THE ROOF IS 5YRS OLD, ALSO A PATIO ON THE SIDE AND THE YARD IS BIG ENOUGH TO ADD A POOL OR JUNGLE EQUIPMENT FOR CHILDREN. THERE IS SHOPPING, PARKS, SCHOOLS. COME FALL IN LOVE WITH YOUR HOME. (id:53998)
Deerbrook Realty Inc. - 175
14400 Tecumseh Road Unit# 312
St. Clair Beach, Ontario
Welcome to unit 312 at Harbour Club from Petretta Construction, one of the area's most exclusive and luxurious new waterfront condo projects. This state-or-the-art, brand new building features stunning, modern design, with the highest quality finishes, and boutique-style units. You'll love this terrific location, overlooking the magic of life on Pike Creek from your south facing balcony, while being only steps to Beach Grove Golf & Country Club and all of the sought-after amenities in St. Clair Beach. This unit features 2 BRs & 2 Full Baths, with high-end custom Kitchen boasting stainless steel appliances, quartz counters & a massive island; hardwood & tiling flooring throughout, & oversized patio doors leading to a private balcony. With an on-site fitness studio, co-working common space and more! Rent is $3,200/mo +utilities. Available for immediate possession. Minimum 12 month lease. First & last months' rent required w/credit check, references & proof of income. (id:53998)
Deerbrook Realty Inc. - 175












