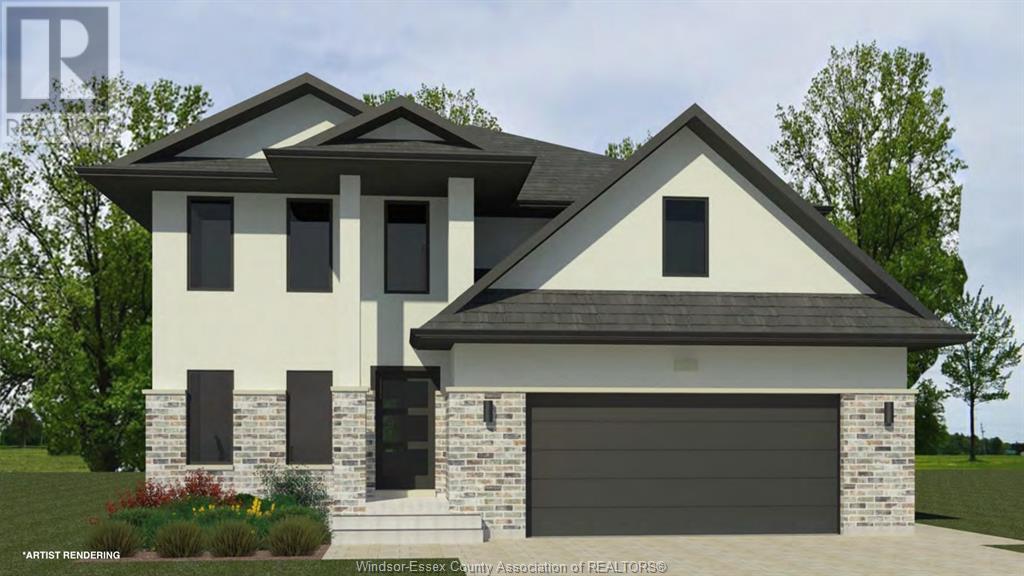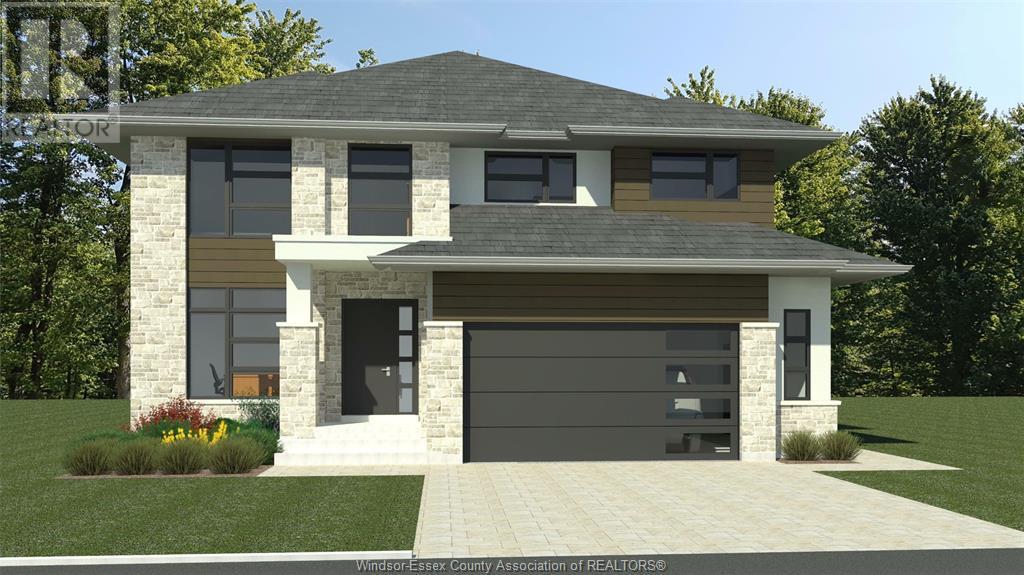84 Belleview Drive
Kingsville, Ontario
Welcome to this luxury 2740 SQFT, 2-Storey home with no rear neighbours and generous allowances to be built by Caster Custom Homes! Prem. finishes throughout this 4 bed and 2.5 bath masterpiece w/opt. grade entrance. Entering the home you are greeted by 9' ceilings featuring architectural crown moulding w/rope lighting and a view through picturesque windows through to the back covered porch! The living room is accented by a grid ceiling and beautiful gas fireplace w/stone surround and built-in cabinetry. The kitchen features custom Cremasco cabinetry, a massive 9.5' island, walk-in pantry and stone counters. The dining area enjoys expansive windows with views onto the the 21'x12' cov'd concrete porch w/opt. gas fireplace. Walking up your natural wood staircase you will find the owner's suite with massive walk-in closet and a stunning 5-piece ensuite bath. The 2nd storey is also home to 4 generously sized bedrooms, laundry and bathroom. Call to tour the Model Home! (id:53998)
Royal LePage Binder Real Estate - 640
60 Belleview Drive
Kingsville, Ontario
Welcome to this luxury 3169 SQFT, 2-Storey home with no rear neighbours and generous allowances to be built by Caster Custom Homes! Enjoy contemporary inspired design with prem. finishes throughout this 4 bed and 2.5 bath masterpiece. Entering the home you are greeted by 9' ceilings featuring architectural crown moulding w/rope lighting and a view through picturesque windows through to the back covered porch! The living room is accented by a grid ceiling and beautiful gas fireplace w/stone surround and built-in cabinetry. The kitchen features custom Cremasco cabinetry, a massive 9.5' island, walk-in pantry and stone counters. The dining area enjoys expansive windows with views onto the the 22'x12' cov'd concrete porch w/opt. gas fireplace. Walking up your natural wood staircase you will find the owner's suite with massive walk-in closet and a stunning 5-piece ensuite bath. The 2nd storey is also home to 3 generously sized bedrooms, laundry and bathroom. Call to tour the Model Home! (id:53998)
Royal LePage Binder Real Estate - 640
1699 Lyons
Lasalle, Ontario
To be Built. Gorgeous approx.1,900 sq.ft. Custom designed ranch built by Samana Homes in LaSalle. Modern stucco exterior design that features high end luxury finishes throughout. 3 bedrooms, large kitchen with walk-in pantry, primary bedroom w/walk-in closet, large mudroom, large laundry room, rear covered porch area and front portico. Full size unfinished daylight basement with 3 window wells allowing for up to 3 additional bedrooms below grade. 3 car garage. Additional options: Concrete Patio, Grade entrance, Gas Fireplace, Stone + Stucco exterior and so much more available! Built on an extra wide lot (97.5x107.5) giving you a massive rear/side yard to do what your imagination pleases (pool, garden, etc) House will be under Tarion Warranty and is located at the very end of a cul-de-sac in with NO rear neighbours. This area of established million dollar plus homes shows quality and pride of ownership. Close to shopping, schools, walking/bicycle trails, golf courses, parks, etc. (id:53998)
Deerbrook Realty Inc. - 175
217 Livingstone Crescent
Amherstburg, Ontario
Welcome to 217 Livingstone in beautiful Amherstburg built by Everjonge homes. One of the last remaining units in Phase 1 of the Landings of Kingsbridge to be offered for sale directly from the builder. Never lived in and one of a kind- designed specifically for this unique corner lot triplex which offers additional privacy and extra yard space. The full brick and stone townhome is the largest interior unit at 1370 SQFT, with XL back porch and 2 car garage. All-in-one main floor plan with 9ft ceilings, 2 bedrooms and 2 bathrooms. Finished concrete driveway, sod and $8000 appliance package is included. Quick possession is available. Open house every Saturday 2-4pm, or call for a private appointment. Lot size to be verified by the builder. Just a short drive away from Amherstburg's vibrant downtown, you'll have easy access to shopping, dining, entertainment and the beautiful waterfront. Only 30 min drive to US border crossing and Windsor Ontario. (id:53998)
Jump Realty Inc.
47 Callams Bay Unit# 13c
Amherstburg, Ontario
Everjonge Homes presents The Dunbar, a 4 bedroom 2 storey townhome. Approximately 1885 sqft with brick and stucco combination exterior. An open plan main floor layout with grand 2 storey great room. 2 bedrooms on the main floor, primary bedroom with luxury ensuite bathroom as well as a 2nd full main floor bathroom. 2 further bedrooms on the 2nd floor as well as a den and a 3rd full bathroom. 2nd floor open loft area open to lower floor. Front and rear covered concrete porch, an attached garage and finished concrete driveway completes the home. Full sod in both front and backyard as well as appliance package included in price. Floor plan & Feature sheet in documents. Sales Centre open every Saturday 2-4pm at 234 McLellan. Some of the photos are virtually staged. (id:53998)
Jump Realty Inc.
186 Mclellan
Amherstburg, Ontario
Welcome to 186 McLellan in beautiful Amherstburg. Immediate possession available on this modern ranch style semi-detached home with a finished basement and a good sized yard. 1545 sqft of modern living space with a full brick exterior in the prestigious Landings of Kingsbridge, quality built by Everjonge Homes. A gorgeous open concept layout with 9ft ceilings and granite counters throughout with engineered hardwood in main areas as well as the primary bedroom. The spacious primary suite features a walk in closet and ensuite bathroom with a glass euro style en-suite shower. Oversized windows and 8x8 sliding patio door with front and rear covered porch, 2 car attached garage with inside entry and finished concrete driveway as well as sod on the front and side yards. Just a short drive away from Amherstburg's vibrant downtown, easy access to shopping, dining, entertainment and the beautiful waterfront. 30 min drive to US border crossing and Windsor. Open house every Saturday 2-4pm. (id:53998)
Jump Realty Inc.
228 Mclellan
Amherstburg, Ontario
Welcome to 228 McLellan in beautiful Amherstburg. Immediate possession is available on this modern ranch style semi-detached home with a good sized yard. 1545 sqft of modern living space with a full brick exterior in the prestigious Landings of Kingsbridge and quality built by Everjonge Homes. A gorgeous open concept layout with 9ft ceilings and granite counters throughout with engineered hardwood in main areas as well as the primary bedroom. The spacious primary suite features a walk in closet and ensuite bathroom with a glass euro style en-suite shower. Oversized windows and 8x8 sliding patio door with front and rear covered porch, 2 car attached garage with inside entry and finished concrete driveway as well as sod on the front and side yards. Just a short drive away from Amherstburg's vibrant downtown, you'll have easy access to shopping, dining, entertainment and the beautiful waterfront. Only 30 min drive to US border crossing and Windsor, Ontario. Open house every Sat 2-4pm (id:53998)
Jump Realty Inc.
234 Mclellan
Amherstburg, Ontario
Welcome to 234 McLellan in Amherstburg. A modern ranch villa 1545 sqft on main floor with a full brick exterior in the prestigious Landings of Kingsbridge. A gorgeous open concept layout with 9ft ceilings and granite counters throughout. Engineered hardwood in main areas as well as the primary bedroom. The spacious primary suite features a walk in closet and ensuite bathroom with a glass euro style shower. Oversized windows and 8x8 sliding patio door with front and rear covered porch, 2 car attached garage with inside entry and finished concrete driveway as well as sod. Just a short drive away from Amherstburg's vibrant downtown, you'll have easy access to shopping, dining, entertainment and the beautiful waterfront. Only 30 min drive to US border crossing and Windsor, Ontario. Open house every Saturday 2-4pm. (id:53998)
Jump Realty Inc.
505 Water
Amherstburg, Ontario
The Argyle model, a 4 bedroom 2 storey townhome at the Landings of Kingsbridge, approximately 1795 sqft layout with a full brick and vinyl combination exterior. An open plan main floor layout with grand 2 storey great room, hardwood flooring in living room and kitchen areas as well as primary bedroom. Carpet in other areas and ceramic flooring in wet areas. 2 bedrooms on the main floor with primary bedroom and luxury ensuite bathroom as well as a 2nd full main floor bathroom. 2 further bedrooms on the 2nd floor as well as a 3rd full bathroom. The 2nd floor open loft area is open to below. Front and rear covered concrete porch and a single car garage with finished concrete driveway. Call listing agent for information on a 2 year mortgage buy down to 3.99% to qualified buyers. Sales Centre is open every Saturday from 2-4pm, located at 234 McLellan, call L/S for more info. Virtual tour is a previous model built with the same layout. (id:53998)
Jump Realty Inc.
56 Callams Bay Crescent
Amherstburg, Ontario
Everjonge Homes presents the Harrington model, a 4 bedroom 2 storey townhome approximately 2060 sqft with brick, stone and KWP exterior. An open plan main floor layout with a double car garage, double width concrete driveway and main floor laundry. A grand entrance welcomes you into this home, where you will find a staircase leading up to the 4 upstairs bedrooms, perfect for a large family. Front and rear covered porch are included as well as full sod at this price. Floor plan in documents section. Call listing agent for information on a 2 year mortgage buy down to 3.99% to qualified buyers. This home is currently under construction, photos are from a previously build similar model where the layout is slightly different. Sales centre at 234 McLellan is open every Saturday from 2-4pm. (id:53998)
Jump Realty Inc.
58 Callams Bay Crescent
Amherstburg, Ontario
Everjonge Homes presents the Ellington model, a move-in ready 4 bedroom 2 storey townhome approximately 2050 sq ft with brick, stone and KWP exterior. This home features an open concept main floor layout with 9ft ceilings and upgraded kitchen with backsplash and cabinets to ceiling. Hardwood flooring throughout the main floor and master bedroom, ceramic in the bathrooms and laundry/mud room. A front and rear covered porch as well as a double car garage and double width concrete driveway. Floor plan and feature sheet in documents section. Call listing agent for information on a 2 year mortgage buy down to 3.99% to qualified buyers.Sales centre open every Saturday from 2-4pm located at 234 McLellan. Call L/S for more information. (id:53998)
Jump Realty Inc.
3817 Howard Ave Unit# 403
Windsor, Ontario
Top floor and upgraded 2 bed 2 bath South Windsor brand new condo. Unit features upgraded appliances, fiber optic internet, 1 dedicated parking space and a Southern Exposure for good sunlight throughout the day. Building is easy walking to shopping, pharmacy, etc. Ditch the gym membership and live here with onsite fitness center and bookable party room. Available for immediate possession. Discount available for qualified applicants and long term lease is preferred. Call to view today! Rent is plus gas and electricity. Completed application required. ***window coverings, bathroom mirrors and towel bars plus TV mount to be installed prior to occupancy.*** Call for details. (id:53998)
Keller Williams Lifestyles Realty












