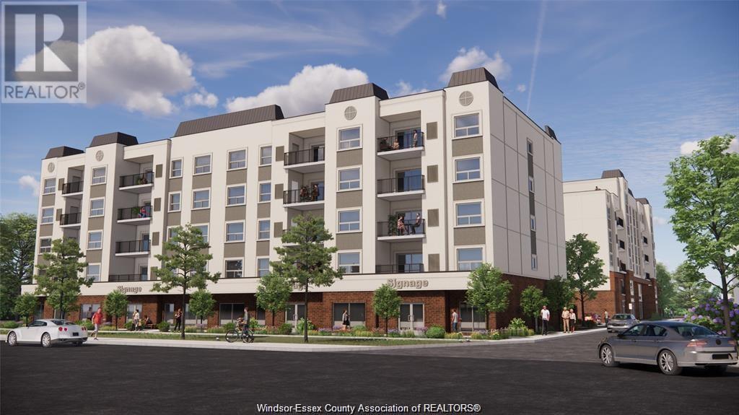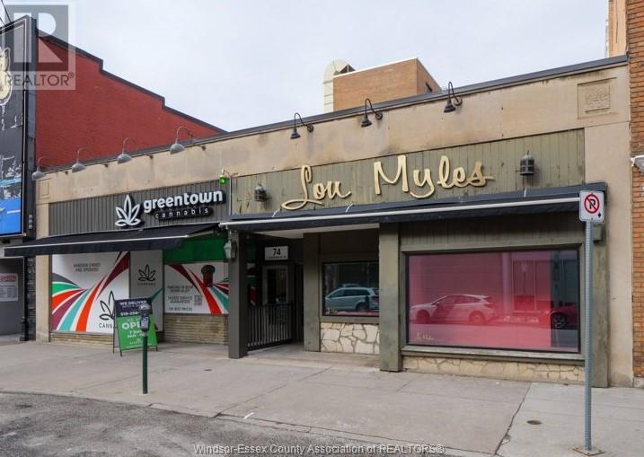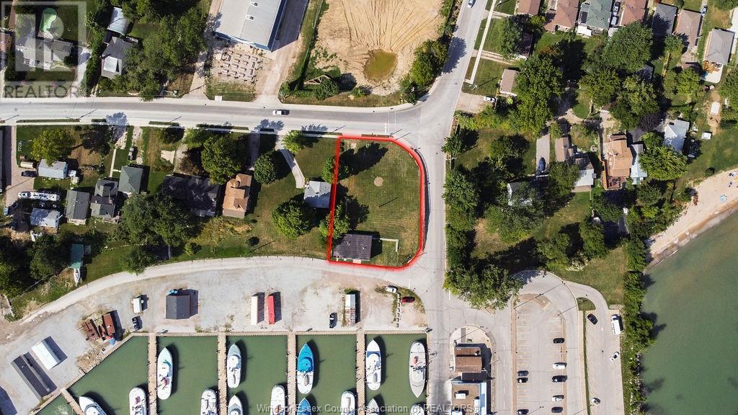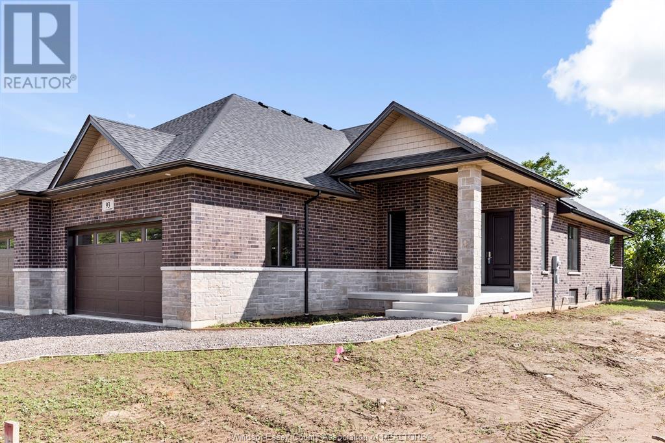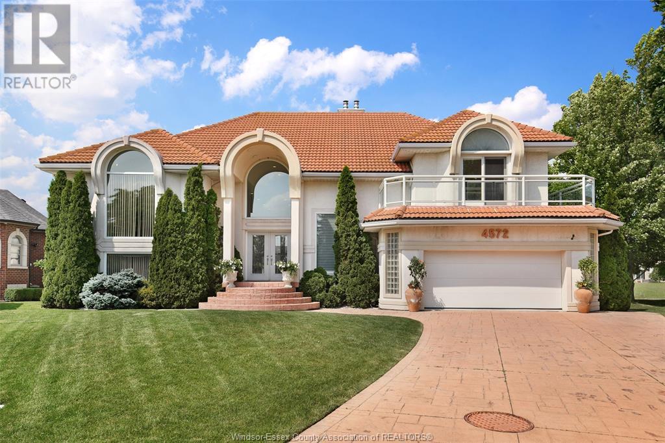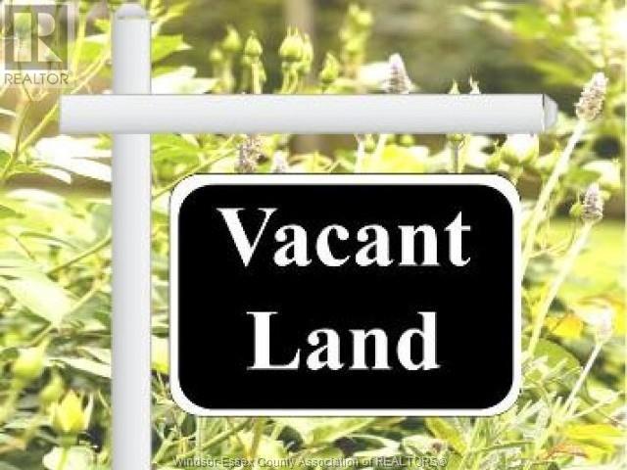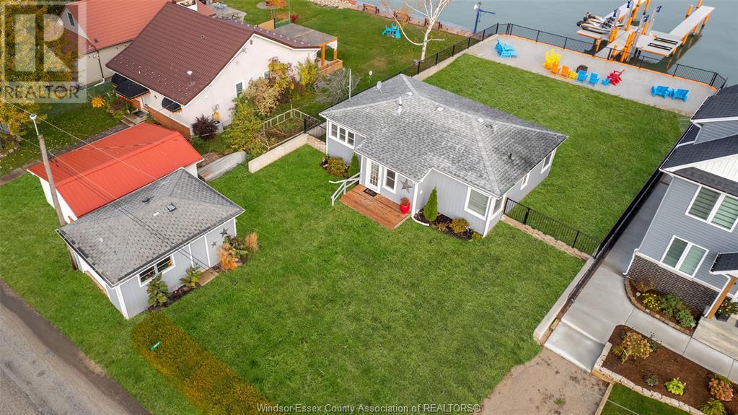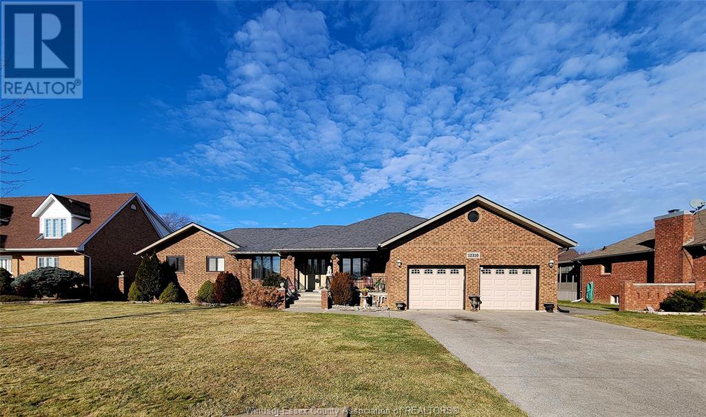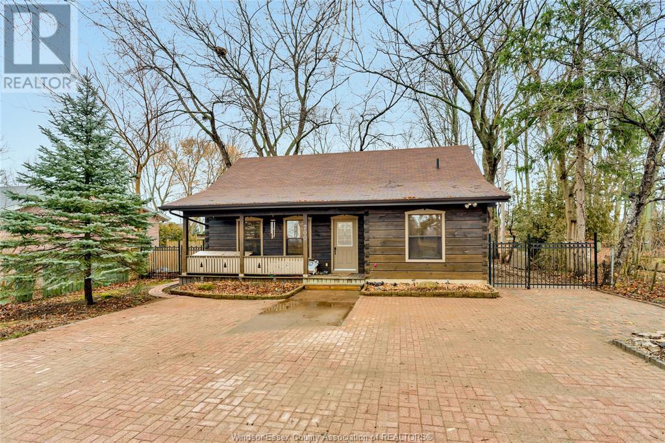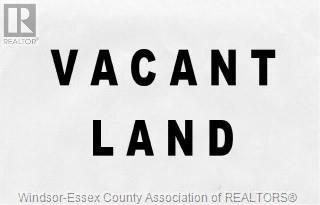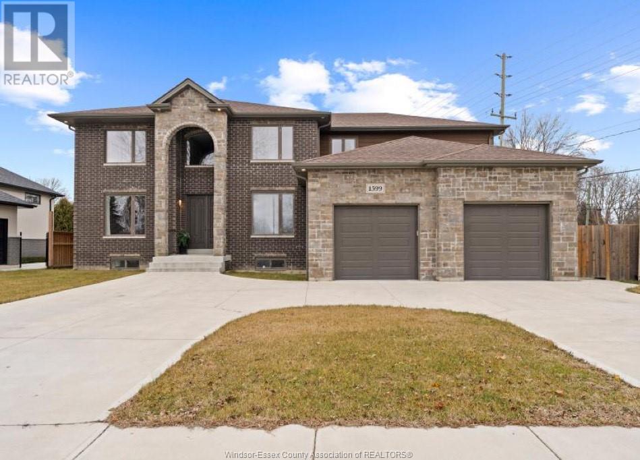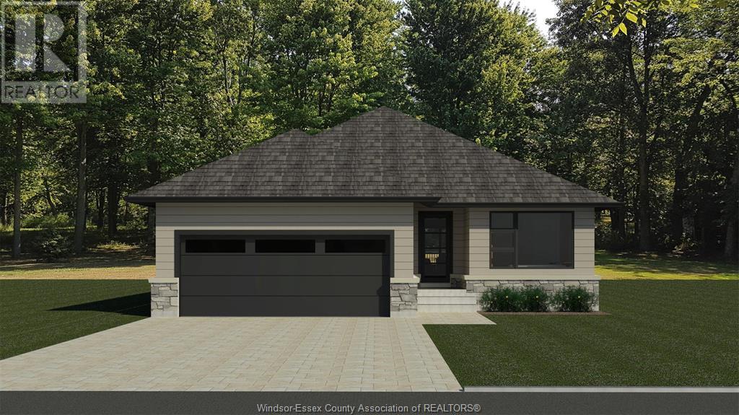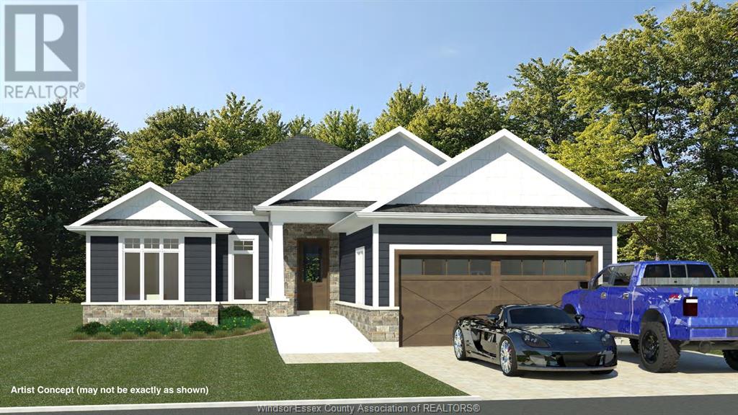265 Genevieve
Windsor, Ontario
Welcome to this Riverside beauty. This ranch style home is located on a quiet cul-de-sac and has 3 + 3 bedrooms and 2 full baths, no carpeting (accept for basement stairs). Gorgeous main floor family room with fireplace, full finished basement, formal dining room, updates include flooring, paint, some doors, new pool liner, driveway 2022, windows, furnace and A/C are updated. Bonus is the 12 X 16 insulated workshop with electric separate panel, great for storage of yard tools, pool equipment and patio furniture. Beautiful inground pool all situated on a huge lot going back 175 feet. This home will accommodate a growing family or retiree. Won't last view today! (id:53998)
Deerbrook Realty Inc. - 175
4785 Walker Road Unit# 405
Windsor, Ontario
WELCOME TO TRINITY CONDOMINIUMS, BRAND NEW 2023 BUILT CONDO UNIT ON THE 4TH FLOOR IN HIGHLY DESIRABLE AREA OF SOUTH WINDSOR. 2 LARGE BEDROOMS, 2 FULL BATH, A BALCONY, OPEN CONCEPT KITCHEN WITH QUARTZ COUNTERTOPS AND ALL NEW STAINLESS STEEL APPLIANCES. CLOSE TO COSTCO AND ALL OTHER AMENITIES, BUILDING OFFERS A PARTY ROOM, 2 ELEVATORS & LOTS OF ADDITIONAL PARKING. INCLUDES 1 DESIGNATED PARKING SPACE. AMAZING LOCATION CLOSE TO ST CLAIR COLLEGE, 401 HIGHWAY, TALBOT TRAIL SCHOOL, AND PARKS. (id:53998)
Deerbrook Realty Inc. - 175
1740-A Sprucewood Avenue Unit# 3
Lasalle, Ontario
***Last Commercial Unit Available*** - LA Suites is a brand new mixed use condominium development and lifestyle coming to the heart of LaSalle. Conveniently located at the comer of Malden Road and Sprucewood Avenue with frontage along Sprucewood Avenue offering high visibility. Building 1 is now under construction - Unit 3 offers 1,115 square feet. Reciprocal parking in place with the Rexall Plaza offering 100+ parking spots. Why pay rent when you can own your own space? Financing and buildout options are available making this a truly turnkey experience. Contact us today to learn more about this unique and exciting opportunity...Please view virtual tour. (id:53998)
Deerbrook Realty Inc. - 175
70 Chatham Street West
Windsor, Ontario
Location, Location, Location! Iconic downtown space for lease. 1,582 square feet available for immediate occupancy. Located in a high traffic area adjacent to numerous parking lots, the Rocket Innovation Studio, U of W and the brand new Cucina 360 restaurant. Ideal for any retail business, restaurant, office, salons, etc. (id:53998)
Royal LePage Binder Real Estate - 640
155 Park Street
Kingsville, Ontario
GREAT POTENTIAL FOR CONDOS, APARTMENTS OR EATING ESTABLISHMENTS ON KINGSVILLE HARBOUR WATERFRONT. PROPERTY IS BEING SOLD AS IS WHERE IS. 1500 SQ FT COMMERCIAL SPACE AVAILABLE FOR LEASE $1500 MONTHLY. 1 BEDROOM APARTMENT AVAILABLE FOR LEASE AT $1000 MONTHLY. (id:53998)
Royal LePage Binder Real Estate - 644
101 Pereira
Harrow, Ontario
Don't wait. This is Noah Homes last Large Twin Villa located in Parkland Woods! This popular 1,600 sq ft model has everything you are looking for! Built with quality finishes, this home features a Brick and stone exterior, an Open concept design great for entertaining! Beautiful kitchen with quartz countertops, walk-in pantry, Coffee bar, Living room with an electric fireplace with lg patio doors leading to covered cement patio. Main floor Laundry leading to LG 2 car garage, Primary Bedroom w/Ensuite bath and walking closet, 2nd Bedroom on the main floor, which can also be used as an office. The lower level is drywalled and ready for finishing touches and a roughed-in bath. Call today for your private viewing! (id:53998)
Royal LePage Binder Real Estate - 644
1707 Mucci
Ruthven, Ontario
Noah Homes welcome you to come and view our newest model in Sun Valley Estates (Ruthven). This home is in a fantastic location and has so much to offer! This model has been popular with 4 levels of space! The upper level features 3 Bed, Primary Bedroom with an Ensuite, and a full Bathroom. Main Floor has a great kitchen, Eating area, and living space with an electric fireplace! The other 2 levels can be finished for you to enjoy multiple living spaces for everyone! Off the kitchen, there is a covered cement deck! (id:53998)
Royal LePage Binder Real Estate - 644
4572 Lake Grande Court
Windsor, Ontario
RE/MAX proudly presents from their RE/MAX Collection, a most distinctive home with stunning design and impeccably maintained by original owners, all set on the shores of lake Grande in prestigious Southwood Lakes. Home features two very private suites. Very spacious master with 5 piece ensuite, Walk-in closet, balcony, office or nursery. Second large suite features large living area, separate bedroom with balcony, 4 piece ensuite, ideal for guests or live-in help. Very large upscale kitchen With stainless steel appliances, walk-in pantry, granite counters and granite eating area. Entrance to Backyard sun deck ideal for barbeques and summer evenings enjoying the large backyard and lake. Very large sunken living room with fireplace and floor to ceiling windows. Separate formal dining Room. Two other bedrooms, plus 3 piece bathroom. large recreation room, games room and loads of Storage, 2 piece bath in basement. This home is an entertainer's dream. Heated floors throughout. (id:53998)
RE/MAX Preferred Realty Ltd. - 585
17 Elm
Wheatley, Ontario
Located in the heart of Wheatley! The property is zoned RL2. The permitted uses include the following: Single Detached Dwelling, Semi-detached Dwelling, and Duplex Dwelling. There was an existing home developmental fee reduced until December 21, 2023. (id:53998)
Royal LePage Binder Real Estate - 644
801 Valentino
Lakeshore, Ontario
Spectacular Lakefront, over $350,000 in shoreline and dock improvements. This adorable 2 bedroom year round lakefront home has been remodeled front to back inside for your immediate enjoyment. The owners were grooming the lot for their new build...all the work has been done for you! The 100 year protection has been installed and more. All engineered and permitted, plus 76 ft long dock that can handle any size boat up to 42 ft or even a large pontoon. Based on your boat ( that will determine the lift you require) This is pre wired for the install. The current permit is passed for another 2 platforms giving you 8 Sea Doo spots or space for kayaks, or a swim up platform. There are 4 wireless remotes, new break wall, 24 by 60 cement patio, 2 drains inside the break wall on each side allowing water back to the lake. Near golf course marina and restaurant. Must be seen set up as an entertainers dream property. Call today for your personal viewing. (id:53998)
Deerbrook Realty Inc. - 175
5 St. Andrews Court
Leamington, Ontario
MOVE RIGHT IN TO THIS STYLISH RANCH HOME LOCATED JUST STEPS FROM LEAMINGTON WATERFRONT W WALKING TRAILS TO MARINA AND BEACH PLUS STEPS FROM ERIE SHORES GOLF COURSE. ON A PRIVATE CUL-DE-SAC IN GOLFWOOD ESTATES, ONE OF THE MOST BEAUTIFUL SUBDIVISIONS IN AREA, THIS APPROX 2200 SF RANCH IS AMAZING VALUE IN TODAY'S MARKET! DESIGNER TOUCHES THRU OUT THIS HOME FEATURING 3 PLUS ONE BEDROOMS AND 3.5 BATHS INC A STUNNING PRIMARY ENSUITE W/HIGH END FINISHES /WALK IN CLOSET. MEGA UPGRADED KITCHEN WITH BUILT IN OVEN/ COOKTOP W FRIDGE , MICROWAVE AND DISHWASHER INC. CENTRE ISLAND W TONS OF DRAWERS W/ A WATERFALL QUARTZ COUNTERTOP. LARGE WALK IN PANTRY WITH WINE FRIDGE BUILT IN ( INC) OPEN CONCEPT GREAT ROOM W GAS F/P. MAIN FLOOR LAUNDRY INC WASHER/ DRYER. LOWER LEVEL MOSTLY FINISHED WITH FAM ROOM, BDRM AND BATH W/TONS OF BUILT IN STORAGE. LARGE DOUBLE CAR ATTACHED GARAGE W EV CAR PLUG,REAR COVERED DECK AREA, FINISHED CONCRETE DRIVE/LANDSCAPE. NO HOLDS ON OFFERS, OFFERING FLEXIBLE POSSESSION. (id:53998)
Manor Windsor Realty Ltd. - 455
12310 Candlewood
Tecumseh, Ontario
LOCATION! LOCATION! Rarely found layout. This massive ranch with almost 4500 sq ft of total living space sitting on over 90 ft wide lot in Tecumseh. Main flr office w/glass doors, sep liv rm with glass doors, huge family rm, 2 fireplaces, solid oak gourmet kitchen, 5 Bed, 4 full baths, 2nd kitchen and tones of living space on both floors. Minutes to stores, restaurants, new battery plant, schools, churches & Gurdwara (Sikh Temple). Outdoors has almost 9 car driveway, large deck, garden shed and oversized backyard. Kept clean by non-smoking family with no pets. Contact L/A for details. (id:53998)
Remo Valente Real Estate (1990) Limited - 790
2512 Clover
Windsor, Ontario
Conveniently located close all major conveniences including schools, shopping and all major routes. This home features 3 plus 1 bedrooms and 2 full baths. Open plan kitchen and family room with gas fireplace. Fully fenced rear yard with raised deck. Home is being sold as is where is. Call today to book your appointment to view . (id:53998)
Manor Windsor Realty Ltd. - 455
200 Given
Harrow, Ontario
YOUR BEAUTIFUL HOME IN THE WOODS WHICH IS A PARK LIKE SITTING ON ALMOST 1/2 ACRE (295.23' X 62.20' X 309.98' X 60.25' BY MPAC), THIS CHARMING WOOD LOG HOME HAS 3 BEDROOMS, LIVING ROOM, COUNTRY KITCHEN, EATING AREA, 4PC BATH & LAUNDRY ALL ON 1ST FLOOR. THIS YOUR PRIMARY HOME ALSO CAN BE YOUR OWN VACATION RESORT AS WELL, AMAZING REAR YARD HAS HUGE SUNDECK HAS BBQ.WOOD FIRE STOVE FOR YOUR FAMILY OR GUESTS ENTERTAINMENT. DON'T MISS THIS CHARMING PROPERTY WHICH IS RARE OPPORTUNITY TO FIND. (id:53998)
RE/MAX Preferred Realty Ltd. - 585
6770 Disputed
Lasalle, Ontario
THE OPPORTUNITY KNOCKS! PRIME 3.8 ACRE PARCEL OF RESIDENTIAL LAND IN SOUGHT AFTER LASALLE LOCATION, SURROUNDED BY DEVELOPMENT. ATTN: INVESTORS OR PERHAPS SOMEONE WHO WANTS TO BUILD YOUR OWN PRIVATE ESTATE. LOCATED AT DISPUTED AND BOUFFARD (EAST SIDE OF DISPUTED), CLOSE TO ALL CONVENIENCES, SCHOOL, AND U.S. BORDER. BUYER TO CONFIRM ALL SERVICES (UTILITIES AND THE FEASIBILITY OF DEVELOPMENT INTO ANY RESIDENTIAL (SINGLE FAMILY, MULTI, ETC) (SELLER MAKES NO REPRESENTATION OF WARRANTIES TO SUCH). (id:53998)
Manor Windsor Realty Ltd. - 455
2550 Sandwich West Parkway Unit# 208
Lasalle, Ontario
Brand new spacious 2 Bed, 2 Full Baths, for lease in sought after area in Lasalle, ON. Unit comes with Brand new S/S appliances, in unit Laundry, Parking and access to locker. Quick access to 401 Hwy, Steps to school, close to shopping outlet mall, grocery stores etc, walking distance to St. Clair College, minutes to Ambassdor bridge USA border crossing & University of windsor. (id:53998)
Lifestyle Choice Realty Inc
1729 Calderwood
Windsor, Ontario
EMAIL MARYHROVAT@REMAX.NET FOR YOUR COPY OF A FLOORPLAN OR CLICK ON THE REALTOR BUTTON. BUILT IN 2000, THIS 1004 SQ FOOT RAISED RANCH HAS A SUPERB LAYOUT FEATURING HARDWOOD FLOORS, A DECK OFF OF THE KITCHEN, A PRIMARY BEDROOM WITH ENSUITE BATH ACCESS, A FINISHED BASEMENT WITH FRENCH DOORS, ELECTRIC FIREPLACE & 3RD BEDROOM PLUS A SECOND BATH. THE APPLIANCES, PURCHASED IN 2018(W/D) & 2021(F/ST/DW), MAY REMAIN ALONG WITH 3 TV MOUNTS. A DINING BAR WITH PANTRY SHELVING OPENS UP THE OAK KITCHEN WITH GAS STOVE TO THE GREAT ROOM. THE WIDE, STAMPED CONCRETE DRIVEWAY LEADS TO A STAMPED CONCRETE WALKWAY WITHIN THE COMPLETELY FENCED YARD. ONE CAR ATTACHED GARAGE HAS INSIDE ENTRY & AN ELECTRIC DOOR OPENER. JUST A BLOCK AWAY FROM DEVONSHIRE HEIGHTS PARK. BUYER TO ASSUME FURNACE RENTAL FROM BRYANT HEATING & COOLING AT APPROX $101/MONTH. SHINGLES IN 2016, PER PREVIOUS OWNER. ALL MEASUREMENTS ARE APPROXIMATE. FLEXIBLE CLOSING. THE PATIO GAZEBO FRAME STAYS BUT THERE IS NO CANVAS COVER. (id:53998)
RE/MAX Preferred Realty Ltd. - 584
794 Devonshire Road
Windsor, Ontario
The Porter-Coate House is 2.5 storey Queen Anne style dwelling w/ Tudor Revival elements. Boasting an asymmetrical design w/ square & polygonal bays & gabled ells. The roof features a mix of main gable & rear hipped ell while the exterior incorporates half-timbering, red brick, wood shingles & clapboard. The windows are equally impressive w/ double-hung-small pane over large, diamond motif & stained glass. The fine detailing includes carved bargeboard, half-timbered gable ends, a decorative wooden porch & bracketed cornices. This home features 3 floors of living space PLUS a finished basement & houses 5 bedrooms, 2.5 bathrooms & spans approx 2810sqft. Featuring a spacious living room w/ gas fireplace, grand stairway, conservatory, balcony & much more. The exterior gives all the charm Walkerville is known for, featuring a one car detached garage, two covered porches, sprinkler system, fenced yard & is fully landscaped! Do not miss your opportunity to own a piece of Walkerville history. (id:53998)
Royal LePage Binder Real Estate - 634
150 Park West Unit# 710
Windsor, Ontario
INVESTMENT OPPORTUNITY: THIS AFFORDABLE, WELL LAID OUT, 522 SQUARE FOOT 1 BEDROOM CONDO FEATURING AN OAK KITCHEN WITH FRIDGE, STOVE AND MICROWAVE STAND, HAS A GREAT TENANT PAYING $1,600/MONTH, INCLUDING HYDRO AND PARKING UNTIL AUG 31, 2024. THE LIVING ROOM-DINING ROOM COMBINATION IS FINISHED IN LAMINATE FLOORING AND THE PUB HEIGHT TABLE AND 4 CHAIRS MAY REMAIN AS WELL AS THE BED. THE BEDROOM FEATURES A WALK IN CLOSET WITH BARN DOOR AND THE HANDY INSUITE STORAGE ROOM IS IN THE ENTRANCE FOYER. ENJOY THE SUNNY SOUTHERN EXPOSURE FROM YOUR 7TH FLOOR BALCONY, WITH PATIO FURNITURE, OVERLOOKING THE OUTDOOR SEASONAL FARMER'S MARKET, IN ADDITION TO ALL THE BUILDING AMENITIES INCLUDING A SALT WATER POOL AND 24 HOUR MANNED SECURITY. ONE INDOOR. ONE PARKING SPACE INCLUDED. ALL MEASUREMENTS ARE APPROXIMATE. SELLER RESERVES RIGHT TO ACCEPT OR DECLINE ANY OFFER. (id:53998)
RE/MAX Preferred Realty Ltd. - 584
1599 Outram Avenue
Lasalle, Ontario
Exquisite full-brick 2-story home in the desirable LaSalle neighborhood on a sprawling 86-ft wide lot. Approx. 3200 sqft plus fully finished basement.4+2 bedrooms,3.5 baths. The heart of this home is its massive kitchen, equipped w/center island, an abundance of cabinets & elegant granite countertops. The kitchen seamlessly flows into cozy family room adorned w/fireplace, creating an inviting atmosphere for family gatherings. Master bedroom is a true retreat w/suite bath featuring a luxurious soaker tub & walk-in closet. Step out onto enormous covered balcony from master bedroom to enjoy views over the town. Fully finished basement offers 2bedrooms,3pc bath & extra living space, ideal for social gatherings or private retreat. Striking circular driveway sets the stage for its grandeur. Convenient location provides easy access to nearby amenities: USA/Canada border & University of Windsor, making it a prime location for cross-border commuters or university affiliates. (id:53998)
Lc Platinum Realty Inc. - 525
1314 Orchard Boulevard
Kingsville, Ontario
GREAT LOCATION FOR THIS BEAUTIFUL R-RANCH BRICK TO ROOF W/DBL GARAGE, LRG LOT, APPROX 20 YRS OLD, BEACH RIGHTS, WALKING DISTANCE TO LAKE ERIE, 3 BDRMS, 2 FULL BATHS, INCLUDING ENSUITE & JACCUZI, LRG PRIMARY BDRM W/W-IN CLST, LRG LIV RM W/GAS FIREPLACE, LRG FAM RM & VINYL PATIO OFF KITCHEN. IMMED POSSESSION. CONTACT REALTOR® FOR MORE INFO! (id:53998)
H. Featherstone Realty Inc. - 251
1485 Bouffard
Lasalle, Ontario
WELCOME TO THIS VERY WELL-SITUATED RAISED RANCH IN SOUGHT AFTER LASALLE. THIS HOME WILL NOT DISAPPOINT WITH ITS BRIGHT OPEN CONCEPT LIVING AREAS, 4 BDRMS, 3 BATHS, DOUBLE GARAGE AND NO REAR NEIGHBOURS. THIS HOME IS A TRUE PRIDE OF OWNERSHIP! LOTS OF ROOM FOR THE WHOLE FAMILY WITH LOADS OF ROOM FOR ENTERTAINING! The seller reserves, the right to accept your decline any and all offers (id:53998)
Bob Pedler Real Estate Limited
68 Belleview Drive
Kingsville, Ontario
Enjoy this one-floor living, luxury bungalow with no rear neighbours and generous allowances to be built by Caster Custom Homes. Premium finishes throughout this 2 bed and 2 bath masterpiece with opt. grade entrance. The living room is accented by a tray ceiling w/LED rope lighting and beautiful gas fireplace w/stone surround. The kitchen features custom Cremasco cabinetry, a massive island, walk-in pantry and stone counters. The open-concept dining area gives plenty of space for entertaining coupled with the 20' x 11' covered concrete porch w/opt. gas fireplace. The owner's suite overlooks the rear yard and is complete with massive walk-in closet and a stunning 4-piece ensuite bath. At the front of the home is the guest bedroom/den with walk-in closet. Other models and floorplans available. Call to tour the Model Home! (id:53998)
Royal LePage Binder Real Estate - 640
Lot 3 Belleview Drive
Kingsville, Ontario
Enjoy this one-floor living, luxury bungalow with no rear neighbours and generous allowances to be built by Caster Custom Homes. Enjoy premium finishes throughout this 3 bed and 2.5 bath masterpiece with opt. grade entrance. Entering the home you are greeted by 9' ceilings featuring architectural crown moulding w/rope lighting and a view through picturesque windows to the back covered porch! The living room is accented by a grid ceiling and beautiful gas fireplace w/stone surround. The kitchen features custom Cremasco cabinetry, a massive 8.5' island, walk-in pantry and stone counters. The dining area enjoys expansive windows with views onto the the 14'x11' cov'd concrete porch w/opt. gas fireplace. The owner's suite overlooks the rear yard and is complete with massive walk-in closet and a stunning 4-piece ensuite bath. At the front of the home is a junior suite with walk-in closet and ensuite bath. Other models and floorplans available! Call to tour the Model Home! (id:53998)
Royal LePage Binder Real Estate - 640



