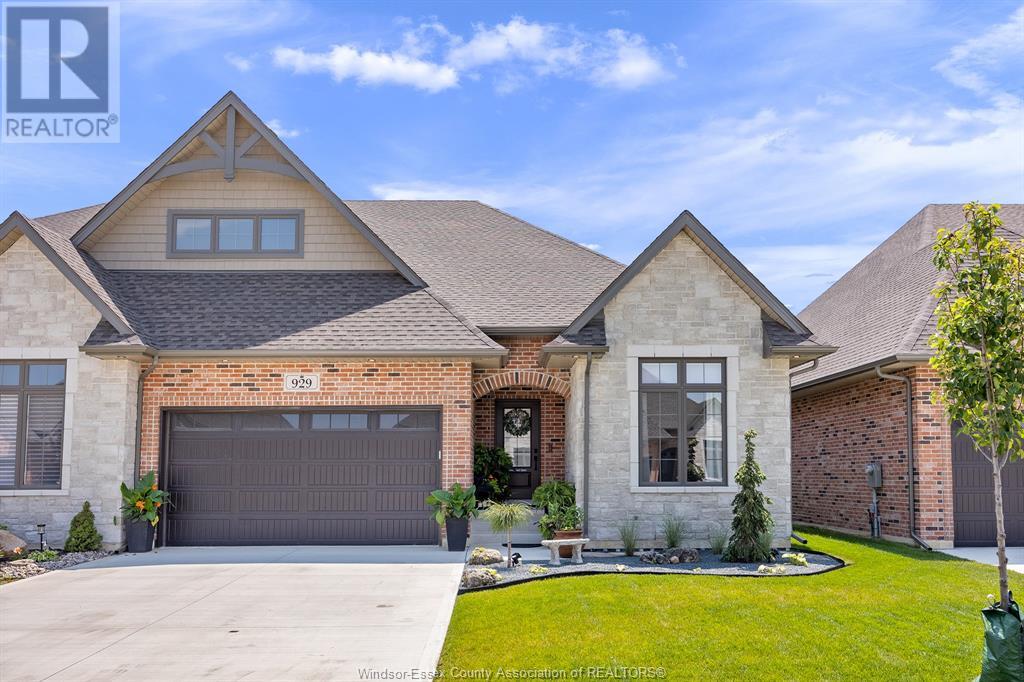929 St. Jude Windsor, Ontario N9G 0B7
$1,179,888
This beautiful semi-detached ranch in South Windsor, with no rear neighbours, is a MUST-SEE. 1850 sqft on the main level, with hardwood and ceramic floors, master suite, walk-in closet and laundry, for easy living. The lower level, offers 2 bedrooms, a full bath, a wet bar, and a family room, making it the perfect entertaining space with friends & family. The kitchen is the highlight, with under-cabinet lighting, a deluxe pantry, custom rangehood, wine rack, display cabinets, hidden storage on the island, a six-burner gas stove, a pot filler, stone throughout, and all-new stainless steel appliances. This space has a California cool feel with neutral, earthy wood tones, and all the amenities of a chef's delight. The back-covered lanai with the motorized screen is an added living space to enjoy and relax. Built by Masotti Construction, there are plenty of upgraded luxury finishes featured throughout the home. This one is not to be missed. (id:53998)
Property Details
| MLS® Number | 23021211 |
| Property Type | Single Family |
| Features | Cul-de-sac, Double Width Or More Driveway, Concrete Driveway, Finished Driveway |
Building
| Bathroom Total | 3 |
| Bedrooms Above Ground | 2 |
| Bedrooms Below Ground | 2 |
| Bedrooms Total | 4 |
| Appliances | Central Vacuum, Cooktop, Dishwasher, Oven |
| Architectural Style | Bungalow, Ranch |
| Constructed Date | 2022 |
| Construction Style Attachment | Semi-detached |
| Cooling Type | Central Air Conditioning |
| Exterior Finish | Aluminum/vinyl, Brick, Stone |
| Fireplace Fuel | Gas |
| Fireplace Present | Yes |
| Fireplace Type | Insert |
| Flooring Type | Ceramic/porcelain, Hardwood, Cushion/lino/vinyl |
| Foundation Type | Concrete |
| Heating Fuel | Natural Gas |
| Heating Type | Forced Air, Furnace, Heat Recovery Ventilation (hrv) |
| Stories Total | 1 |
| Size Interior | 1850 |
| Total Finished Area | 1850 Sqft |
| Type | House |
Parking
| Attached Garage | |
| Garage | |
| Inside Entry |
Land
| Acreage | No |
| Landscape Features | Landscaped |
| Size Irregular | 41.24x119.56 |
| Size Total Text | 41.24x119.56 |
| Zoning Description | Res |
Rooms
| Level | Type | Length | Width | Dimensions |
|---|---|---|---|---|
| Lower Level | 3pc Bathroom | Measurements not available | ||
| Lower Level | Bedroom | 15.10 x 12.10 | ||
| Lower Level | Family Room/fireplace | 32 x 24.2 | ||
| Lower Level | Bedroom | 12.3 x 12 | ||
| Main Level | 5pc Ensuite Bath | Measurements not available | ||
| Main Level | 3pc Bathroom | Measurements not available | ||
| Main Level | Primary Bedroom | 13.5 x 13 | ||
| Main Level | Living Room/fireplace | 22.8 x 15.5 | ||
| Main Level | Kitchen | 14.5 x 12.5 | ||
| Main Level | Dining Room | 13 x 12 | ||
| Main Level | Laundry Room | 10.3 x 6.9 | ||
| Main Level | Bedroom | 12 x 10 | ||
| Main Level | Foyer | 10.9 x 10 |
https://www.realtor.ca/real-estate/26181507/929-st-jude-windsor
Interested?
Contact us for more information

Jason Laframboise, Asa
Broker
(519) 736-1765
www.thesignofexperience.com/

80 Sandwich Street South
Amherstburg, Ontario N9V 1Z6
(519) 736-1766
(519) 736-1765
www.remax-preferred-on.com

Mitchell Deslippe, (B.comm)
Broker
(519) 736-1765
thesignofexperience.com/

80 Sandwich Street South
Amherstburg, Ontario N9V 1Z6
(519) 736-1766
(519) 736-1765
www.remax-preferred-on.com



















































