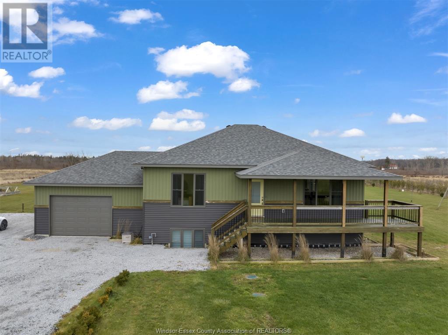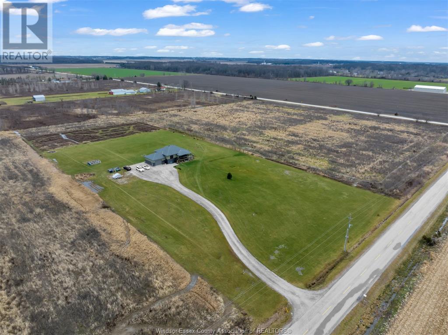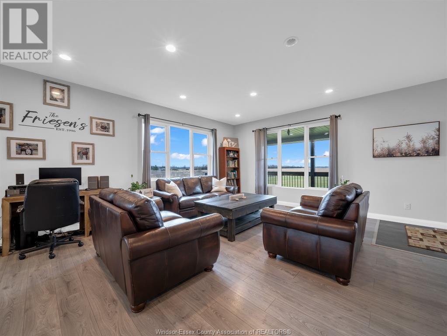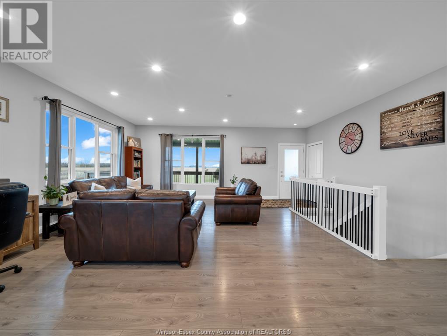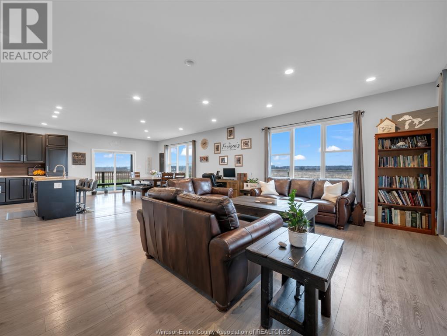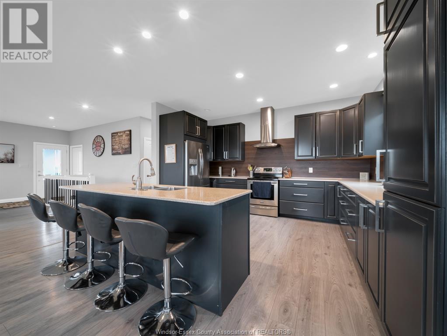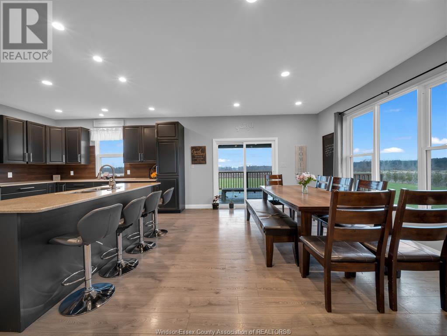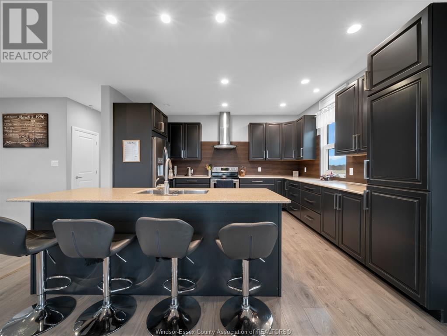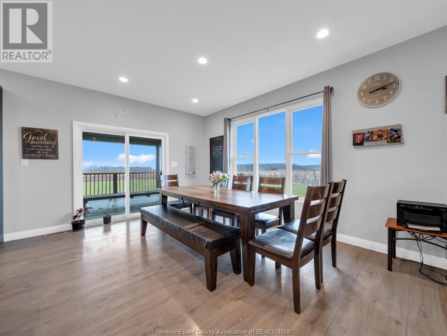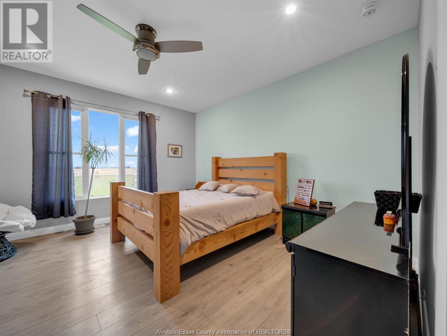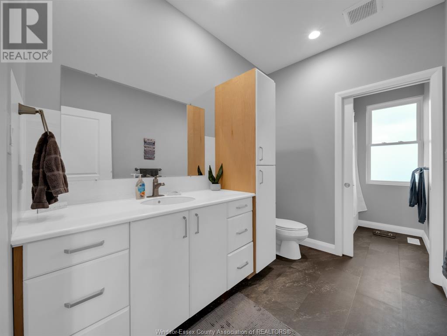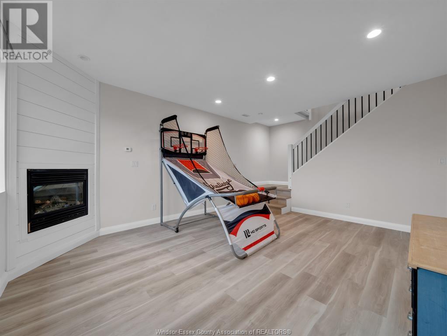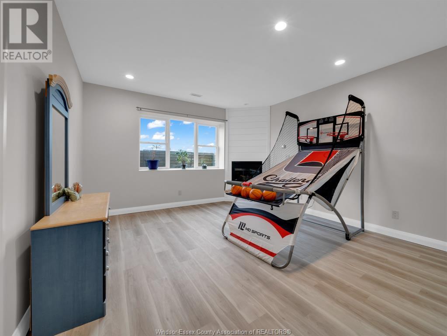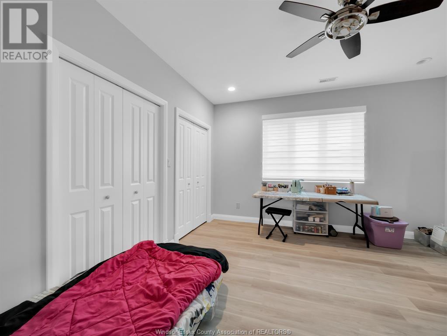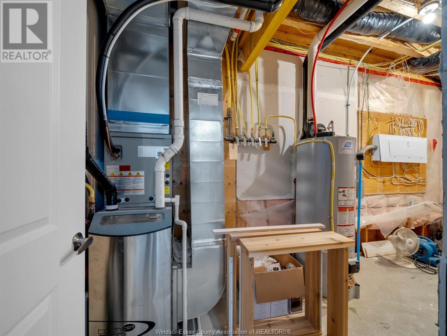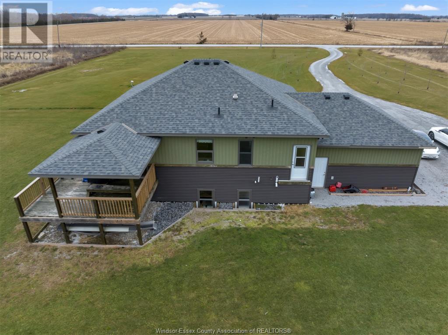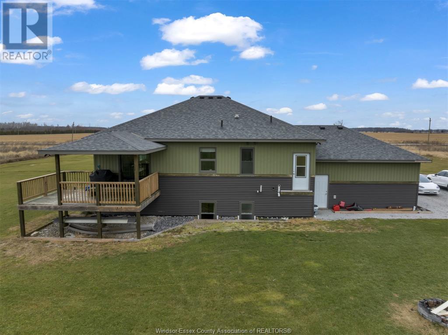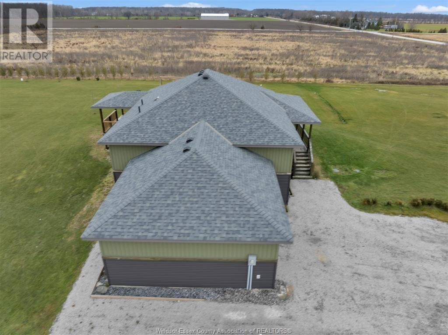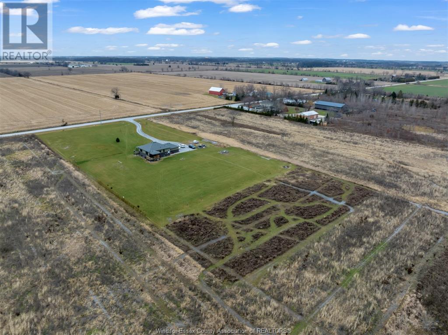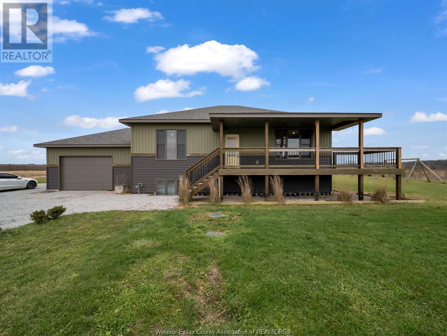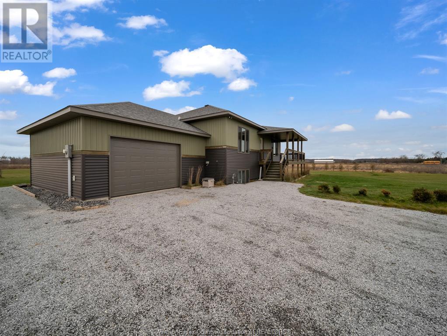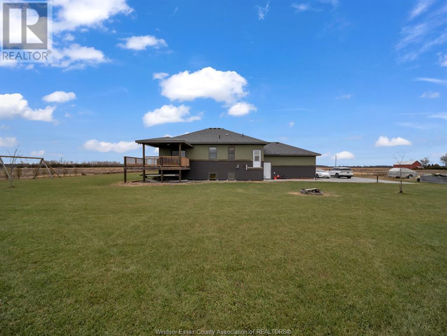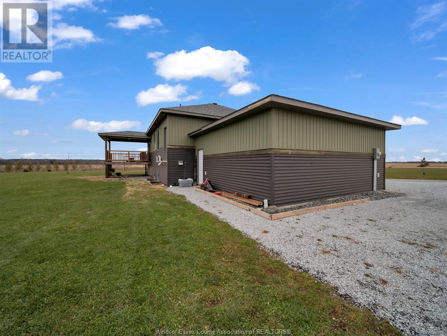8675 Concession Road 8 Essex, Ontario N0R 1B0
$919,900
Discover serenity on this stunning 10-acre property featuring a newer raised ranch home. Built in 2016, this residence offers approximately 2800 sqft of finished living space including a fully finished lower level. Boasting 4 bedrooms and 2 full bathrooms, it's ideal for families. Enjoy the convenience of main floor laundry and the spaciousness of a large open concept layout. The huge kitchen with an island and separate dining area is a culinary enthusiast's delight. Step onto the covered front and rear decks to savor private moments and scenic views. With a 1.5 car attached garage, your vehicles find shelter in style. Nestled in a very private location, this property provides an oasis away from the hustle. Embrace modern living in harmony with nature. Your dream home awaits – contact us for an exclusive viewing today! Also available to view at www.WindsorHouses.com . (id:53998)
Business
| Business Type | Agriculture, Forestry, Fishing and Hunting |
| Business Sub Type | Hobby farm |
Property Details
| MLS® Number | 23024121 |
| Property Type | Single Family |
| Features | Hobby Farm, Double Width Or More Driveway, Front Driveway |
Building
| Bathroom Total | 2 |
| Bedrooms Above Ground | 1 |
| Bedrooms Below Ground | 3 |
| Bedrooms Total | 4 |
| Appliances | Dishwasher, Dryer, Refrigerator, Stove, Washer |
| Architectural Style | Raised Ranch |
| Constructed Date | 2016 |
| Construction Style Attachment | Detached |
| Cooling Type | Central Air Conditioning |
| Exterior Finish | Aluminum/vinyl |
| Fireplace Fuel | Gas |
| Fireplace Present | Yes |
| Fireplace Type | Direct Vent |
| Flooring Type | Laminate, Cushion/lino/vinyl |
| Foundation Type | Concrete |
| Heating Fuel | Natural Gas |
| Heating Type | Forced Air, Furnace |
| Type | House |
Parking
| Attached Garage | |
| Garage |
Land
| Acreage | No |
| Sewer | Septic System |
| Size Irregular | 558.01x736.70 |
| Size Total Text | 558.01x736.70 |
| Zoning Description | A1.1 |
Rooms
| Level | Type | Length | Width | Dimensions |
|---|---|---|---|---|
| Lower Level | Bedroom | Measurements not available | ||
| Lower Level | Bedroom | Measurements not available | ||
| Lower Level | Bedroom | Measurements not available | ||
| Main Level | Family Room/fireplace | Measurements not available | ||
| Main Level | Laundry Room | Measurements not available | ||
| Main Level | Bedroom | Measurements not available | ||
| Main Level | Kitchen | Measurements not available | ||
| Main Level | Dining Room | Measurements not available | ||
| Main Level | Living Room | Measurements not available | ||
| Main Level | Foyer | Measurements not available |
https://www.realtor.ca/real-estate/26335272/8675-concession-road-8-essex
Interested?
Contact us for more information

Scott Hodgins
Sales Person
(519) 713-9230
www.hodginshometeam.com

65 Sandwich Street North
Amherstburg, Ontario N9V 2T9
(519) 736-9000
(519) 713-9230

