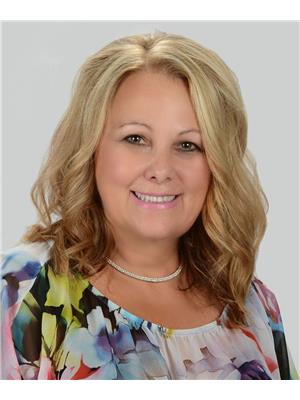72 Baseline Road Lakeshore, Ontario N0R 1A0
$1,179,000
PRIVACY AND QUIET CAN BE YOURS IN THIS RARE AND ONE OF A KIND 1.95 ACRE RIVERFRONT RANCH HOME WITH FULL LOWER LEVEL WALKOUT- FROM THE 22FT CATHEDRAL CEILINGS INTRICATE WOODWORK AND GRANITE FINISHINGS OFFERING RAIN GLASS DOORS AND RAILINGS THROUGOUT- OVERSIZED WINDOWS-MANY UPDATES WITH QUALITY MATERIALS IN THE LAST EIGHT YEARS-FURNACE,CENTRAL AIR,ROOF,WINDOWS,STUCCO EXTERIOR,EAVESTROUGH,THREE NEW COMPOSITE DECKS-RESORT LIKE REAR YARD WITH NO NEIGHBOURS-INGROUND POOL WITH HEATER AND UPGRADED FILTER SYSTEM-ENGINEERED HARDWOOD FLOORS-NEWER HIGH GLOSS KITCHEN WITH ISLAND-HIGH GLOSS DINING RM CABINET-TWO NEW BATHROOMS WITH HEATED FLOORS-GRANITE BAR IN MAN CAVE - TWO GAS FIREPLACES-ALL GARDENS AND POTS HAVE SELF WATERING SYSTEMS-FIVE MINUTES TO TOWN OF BELLE RIVER AND 401- ALL APPLIANCES ARE AS IS (id:53998)
Property Details
| MLS® Number | 23021270 |
| Property Type | Single Family |
| Features | Finished Driveway, Front Driveway |
| Pool Features | Pool Equipment |
| Pool Type | Inground Pool |
| Water Front Type | Waterfront On River |
Building
| Bathroom Total | 3 |
| Bedrooms Above Ground | 4 |
| Bedrooms Total | 4 |
| Appliances | Dishwasher, Dryer, Freezer, Garburator, Microwave Range Hood Combo, Refrigerator, Stove, Washer |
| Architectural Style | Ranch |
| Constructed Date | 1993 |
| Construction Style Attachment | Detached |
| Cooling Type | Central Air Conditioning |
| Exterior Finish | Concrete/stucco |
| Fireplace Fuel | Gas |
| Fireplace Present | Yes |
| Fireplace Type | Insert |
| Flooring Type | Ceramic/porcelain, Hardwood, Cushion/lino/vinyl |
| Foundation Type | Concrete |
| Heating Fuel | Natural Gas |
| Heating Type | Forced Air, Furnace |
| Stories Total | 1 |
| Size Interior | 3000 |
| Total Finished Area | 3000 Sqft |
| Type | House |
Parking
| Attached Garage | |
| Garage |
Land
| Acreage | No |
| Landscape Features | Landscaped |
| Sewer | Septic System |
| Size Irregular | 463.7x693.72 X 184.49 X 150.59 |
| Size Total Text | 463.7x693.72 X 184.49 X 150.59 |
| Zoning Description | Res |
Rooms
| Level | Type | Length | Width | Dimensions |
|---|---|---|---|---|
| Lower Level | Hobby Room | Measurements not available | ||
| Lower Level | Laundry Room | Measurements not available | ||
| Lower Level | Bedroom | Measurements not available | ||
| Lower Level | Family Room/fireplace | Measurements not available | ||
| Main Level | 4pc Bathroom | Measurements not available | ||
| Main Level | 4pc Bathroom | Measurements not available | ||
| Main Level | 5pc Ensuite Bath | Measurements not available | ||
| Main Level | Bedroom | Measurements not available | ||
| Main Level | Bedroom | Measurements not available | ||
| Main Level | Primary Bedroom | Measurements not available | ||
| Main Level | Kitchen | Measurements not available | ||
| Main Level | Living Room/fireplace | Measurements not available | ||
| Main Level | Dining Room | Measurements not available | ||
| Main Level | Foyer | Measurements not available |
https://www.realtor.ca/real-estate/26183747/72-baseline-road-lakeshore
Interested?
Contact us for more information

Cindy Ross
Salesperson
(519) 966-6702

Suite 300 - 3390 Walker Road
Windsor, Ontario N8W 3S1
(519) 997-2320
(226) 221-9483




















































