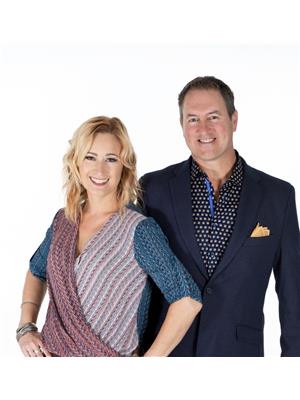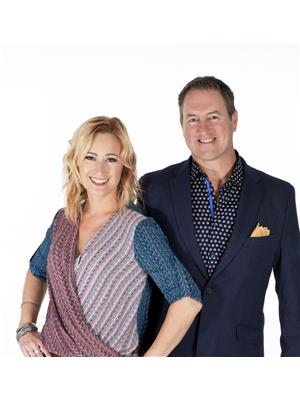7012 Eagle Crescent Amherstburg, Ontario N0R 1J0
$1,149,999
Welcome to 7012 Eagle Crescent. This stunning ranch backs onto Coachwood Golf and Country Club, on a massive nearly half acre lot. Professionally landscaped backyard features in ground heated sports pool, a custom-built enclosed gazebo and new top of the line hot tub with all the bells and whistles. Inside you will find approximately 4600 sq/ft of space with cathedral style ceilings, gorgeous windows allowing natural light into every room. This well-appointed home offers Blanco Brazil Granite countertops, tile and hardwood floors and custom finishes throughout. The primary bedroom features a walk-in closet, an updated ensuite bath with heated floors, soaker tub and glass/tiled shower. Walk out from the bedroom to the back deck (TREX) w/extendable awning, to enjoy your view of the yard and golf course with your morning coffee. With 6 bedrooms and 4 baths and 2 full kitchens, this home offers enough space for all sized families. Excellent central location w/quick access to USA & highways (id:53998)
Property Details
| MLS® Number | 23021820 |
| Property Type | Single Family |
| Equipment Type | Other |
| Features | Cul-de-sac, Golf Course/parkland, Double Width Or More Driveway, Concrete Driveway, Finished Driveway, Front Driveway |
| Pool Type | Inground Pool |
| Rental Equipment Type | Other |
| Water Front Type | Waterfront Nearby |
Building
| Bathroom Total | 4 |
| Bedrooms Above Ground | 3 |
| Bedrooms Below Ground | 3 |
| Bedrooms Total | 6 |
| Appliances | Hot Tub, Dishwasher, Dryer, Washer, Two Stoves |
| Architectural Style | Ranch |
| Constructed Date | 1999 |
| Construction Style Attachment | Detached |
| Cooling Type | Central Air Conditioning |
| Exterior Finish | Brick |
| Fireplace Fuel | Gas |
| Fireplace Present | Yes |
| Fireplace Type | Direct Vent |
| Flooring Type | Hardwood |
| Foundation Type | Concrete |
| Heating Fuel | Natural Gas |
| Heating Type | Forced Air, Furnace |
| Stories Total | 1 |
| Type | House |
Parking
| Attached Garage | |
| Garage | |
| Inside Entry |
Land
| Acreage | No |
| Fence Type | Fence |
| Landscape Features | Landscaped |
| Size Irregular | 46.78x |
| Size Total Text | 46.78x |
| Zoning Description | R1 |
Rooms
| Level | Type | Length | Width | Dimensions |
|---|---|---|---|---|
| Lower Level | 3pc Bathroom | Measurements not available | ||
| Lower Level | Bedroom | Measurements not available | ||
| Lower Level | Kitchen | Measurements not available | ||
| Lower Level | Storage | Measurements not available | ||
| Lower Level | Family Room/fireplace | Measurements not available | ||
| Lower Level | Bedroom | Measurements not available | ||
| Lower Level | Bedroom | Measurements not available | ||
| Main Level | 4pc Bathroom | Measurements not available | ||
| Main Level | 2pc Bathroom | Measurements not available | ||
| Main Level | 5pc Ensuite Bath | Measurements not available | ||
| Main Level | Laundry Room | Measurements not available | ||
| Main Level | Bedroom | Measurements not available | ||
| Main Level | Bedroom | Measurements not available | ||
| Main Level | Eating Area | Measurements not available | ||
| Main Level | Kitchen | Measurements not available | ||
| Main Level | Dining Room | Measurements not available | ||
| Main Level | Living Room/fireplace | Measurements not available | ||
| Main Level | Primary Bedroom | Measurements not available | ||
| Main Level | Office | Measurements not available |
https://www.realtor.ca/real-estate/26212051/7012-eagle-crescent-amherstburg
Interested?
Contact us for more information

Sean O'hearn
Sales Person
www.seanandsharon.com/
2451 Dougall Unit C
Windsor, Ontario N8X 1T3
(519) 252-5967

Sharon O'hearn
Sales Person
seanandsharon.com
www.facebook.com/seanandsharon.1/
2451 Dougall Unit C
Windsor, Ontario N8X 1T3
(519) 252-5967




















































