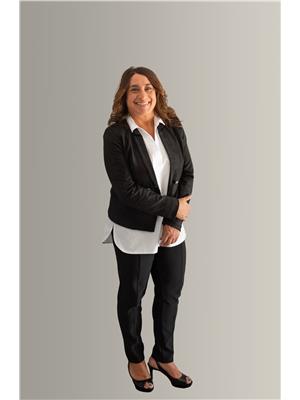7 Stewart Crescent Leamington, Ontario N8H 3G1
$549,900
This is the fantastic family home you have been waiting for! A 4 level sidespilt that has room for the whole family. It is situated on a large pie shaped lot at the end of a cul-de-sac. Steps away is Seacliff Park where you can enjoy the many activities all year long. From there, you can take a short walk to the Leamington Dock and Marina. This home and area will not disappoint you! Many upgrades and features that include High Efficiency Furnace with Heppa Filter (October 2020), Nest Thermostat, Hot water tank (October 2020), sanitary sewers paid in full (2020), garage door and garage door opener and front door (2020), 6 car driveway and front sidewalk (2019) , new laminate and ceramic floors on main level and 2nd level, granite counter top and kitchen island , updated bath on 2nd level, Laundry room and windows. Family room on third level features a Wet Bar. Don't wait! Call today to make your appointment to view this great home!! (id:53998)
Property Details
| MLS® Number | 23024092 |
| Property Type | Single Family |
| Features | Cul-de-sac, Double Width Or More Driveway, Paved Driveway, Finished Driveway, Front Driveway |
| Water Front Type | Waterfront Nearby |
Building
| Bathroom Total | 2 |
| Bedrooms Above Ground | 3 |
| Bedrooms Total | 3 |
| Appliances | Dishwasher, Dryer, Refrigerator, Stove, Washer |
| Architectural Style | 4 Level |
| Constructed Date | 1961 |
| Construction Style Attachment | Detached |
| Construction Style Split Level | Backsplit |
| Cooling Type | Central Air Conditioning |
| Exterior Finish | Brick |
| Fireplace Fuel | Wood |
| Fireplace Present | Yes |
| Fireplace Type | Conventional |
| Flooring Type | Carpeted, Ceramic/porcelain, Laminate |
| Foundation Type | Block |
| Heating Fuel | Natural Gas |
| Heating Type | Forced Air, Furnace |
Parking
| Attached Garage | |
| Garage | |
| Inside Entry |
Land
| Acreage | No |
| Landscape Features | Landscaped |
| Size Irregular | 60xireggular Lot |
| Size Total Text | 60xireggular Lot |
| Zoning Description | Res |
Rooms
| Level | Type | Length | Width | Dimensions |
|---|---|---|---|---|
| Second Level | 4pc Bathroom | Measurements not available | ||
| Second Level | Bedroom | Measurements not available | ||
| Second Level | Bedroom | Measurements not available | ||
| Second Level | Primary Bedroom | Measurements not available | ||
| Third Level | 3pc Bathroom | Measurements not available | ||
| Third Level | Florida/fireplace | Measurements not available | ||
| Third Level | Mud Room | Measurements not available | ||
| Third Level | Laundry Room | Measurements not available | ||
| Fourth Level | Cold Room | Measurements not available | ||
| Fourth Level | Utility Room | Measurements not available | ||
| Fourth Level | Family Room | Measurements not available | ||
| Fourth Level | Storage | Measurements not available | ||
| Fourth Level | Recreation Room | Measurements not available | ||
| Main Level | Dining Room | Measurements not available | ||
| Main Level | Kitchen | Measurements not available | ||
| Main Level | Living Room | Measurements not available |
https://www.realtor.ca/real-estate/26331993/7-stewart-crescent-leamington
Interested?
Contact us for more information

Deiba Wigle
Broker of Record
(519) 326-1113
www.deibawigle.com/

115 Erie St. North Unit A
Leamington, Ontario N8H 3A3
(519) 322-1212
(519) 326-1113
www.suncountyrealty.com















































