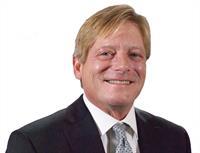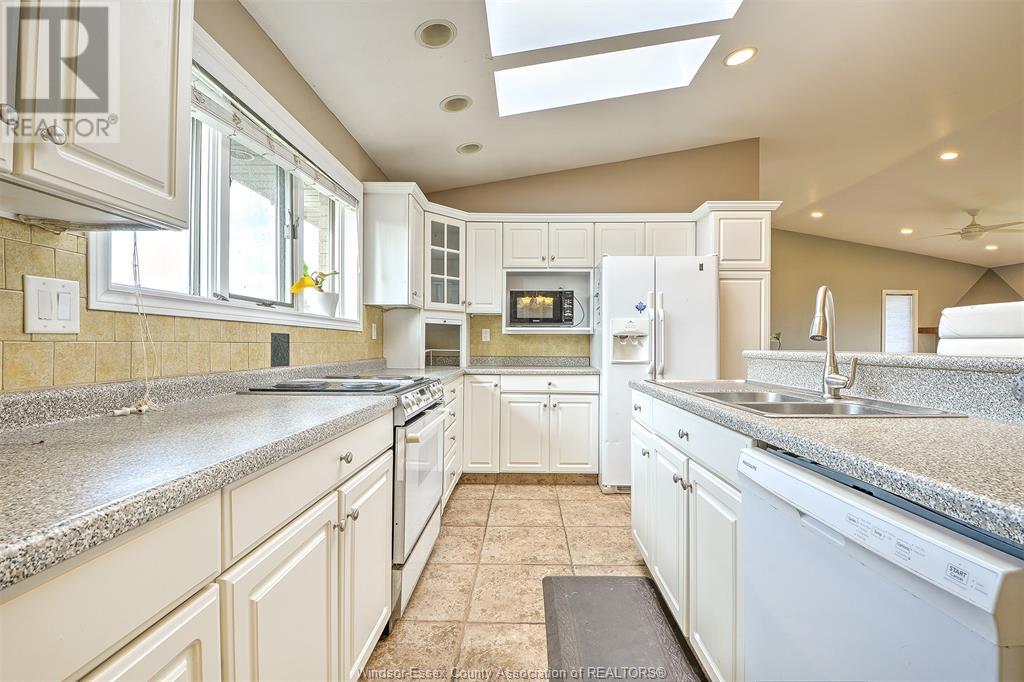6400 Walker Tecumseh, Ontario N0R 1L0
$3,500 Monthly
GORGEOUS SPRAWLING OVERSIZED BRICK RANCH AVAILABLE FOR LEASE JUST OUTSIDE WINDSOR. 6 MINUTES TO COSTCO AND WINDSOR'S FINEST SHOPPING DISTRICT! OPEN CONCEPT LIVING AREA FEATURES SOARING CATHEDRAL CEILINGS. FAMILY ROOM WITH COZY FIREPLACE, KITCHEN WITH ISLAND AND ADJOINING DINING AREA. AWESOME SUNROOM WITH MULTIPLE SKYLITES AND PATIO DOOR OPENING UP TO RELAXING POOL AREA OVERLOOKING PEACEFUL FARM LAND. LARGE PRIMARY BEDROOM WITH FRESHLY RENOVATED ENSUITE BATH PLUS 3 MORE LARGE MAIN FLOOR BEDROOMS AND 2 FULL BATHROOMS AS WELL AS MAIN FLOOR LAUNDRY. FULL BASEMENT HAS MORE FINISHED ROOMS INCLUDING A LARGE MEDIA ROOM AND LARGE 3 CAR ATTACHED GARAGE. ADDITIONAL SHOP SPACE IS ALSO AVAILABLE. A RARE BIG AND BEAUTIFUL PROPERTY CITY CLOSE AND COUNTRY QUIET! (id:53998)
Property Details
| MLS® Number | 23023907 |
| Property Type | Single Family |
| Features | Double Width Or More Driveway |
| Pool Features | Pool Equipment |
| Pool Type | Above Ground Pool |
Building
| Bathroom Total | 3 |
| Bedrooms Above Ground | 4 |
| Bedrooms Total | 4 |
| Appliances | Dishwasher, Dryer, Refrigerator, Stove, Washer |
| Architectural Style | Ranch |
| Constructed Date | 1992 |
| Construction Style Attachment | Detached |
| Cooling Type | Central Air Conditioning |
| Exterior Finish | Brick |
| Fireplace Fuel | Gas |
| Fireplace Present | Yes |
| Fireplace Type | Direct Vent |
| Flooring Type | Ceramic/porcelain, Hardwood, Laminate |
| Foundation Type | Concrete |
| Heating Fuel | Natural Gas |
| Heating Type | Forced Air |
| Stories Total | 1 |
| Type | House |
Parking
| Attached Garage | |
| Garage |
Land
| Acreage | No |
| Landscape Features | Landscaped |
| Sewer | Septic System |
| Size Irregular | 682xft |
| Size Total Text | 682xft |
| Zoning Description | Res |
Rooms
| Level | Type | Length | Width | Dimensions |
|---|---|---|---|---|
| Basement | Other | 14 x 7.8 | ||
| Basement | Recreation Room | 36 x 24 | ||
| Basement | Other | 11 x 11.5 | ||
| Main Level | 3pc Bathroom | Measurements not available | ||
| Main Level | 3pc Ensuite Bath | Measurements not available | ||
| Main Level | 4pc Bathroom | Measurements not available | ||
| Main Level | Sunroom | 22 x 11.6 | ||
| Main Level | Laundry Room | 9 x 5.4 | ||
| Main Level | Bedroom | 13.3 x 11 | ||
| Main Level | Bedroom | 10.7 x 11.2 | ||
| Main Level | Bedroom | 10.3 x 11.1 | ||
| Main Level | Primary Bedroom | 14 x 13 | ||
| Main Level | Kitchen | 23.5 x 10.5 | ||
| Main Level | Dining Room | 23.4 x 14.2 | ||
| Main Level | Family Room/fireplace | 22.5 x 14.9 | ||
| Main Level | Foyer | 8 x 10 |
https://www.realtor.ca/real-estate/26320152/6400-walker-tecumseh
Interested?
Contact us for more information

John Zuliani
Broker
2 - 280 Edinborough
Windsor, Ontario N8X 3C4
(519) 966-3750
(519) 966-0988
www.pedlerrealestate.com








































