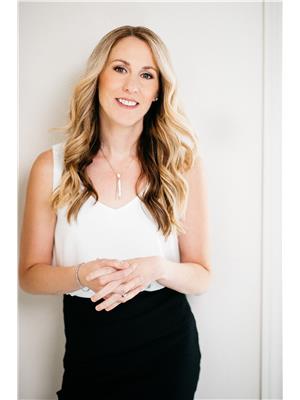5973 Concession 5 North Amherstburg, Ontario N9V 2Y9
$1,099,950
Welcome to your dream home! As you enter the front entrance, you'll know this is the perfect place for entertaining. This estate features 5 large bedrooms, all on the same floor, providing ample space for your family and guests. With 3.5 bathrooms, including 2 ensuites, mornings will be a breeze. The 1.22-acre property is surrounded by picturesque farmland, with no close neighbors. The primary suite features a cozy fireplace, a separate seating area, a huge ensuite, and a large walk-in closet, making it ideal for an in-law suite. The central location between Amherstburg, Lasalle, and a short drive to Windsor, ensures easy access to amenities and entertainment. The huge 3-car garage ensures plenty of room for your vehicles. The unfinished basement with rough-ins for a bathroom and wet bar, along with a grade entrance to the garage, presents an opportunity for a secondary unit or customization to suit your preferences. (id:53998)
Property Details
| MLS® Number | 24000229 |
| Property Type | Single Family |
| Features | Double Width Or More Driveway, Finished Driveway, Front Driveway |
Building
| Bathroom Total | 4 |
| Bedrooms Above Ground | 5 |
| Bedrooms Total | 5 |
| Appliances | Central Vacuum, Dishwasher, Dryer, Stove, Washer |
| Constructed Date | 2001 |
| Construction Style Attachment | Detached |
| Cooling Type | Central Air Conditioning |
| Exterior Finish | Brick |
| Fireplace Fuel | Gas |
| Fireplace Present | Yes |
| Fireplace Type | Direct Vent |
| Flooring Type | Carpeted, Ceramic/porcelain, Hardwood |
| Foundation Type | Concrete |
| Half Bath Total | 1 |
| Heating Fuel | Natural Gas |
| Heating Type | Forced Air, Furnace, Heat Recovery Ventilation (hrv) |
| Stories Total | 2 |
| Size Interior | 3967 |
| Total Finished Area | 3967 Sqft |
| Type | House |
Parking
| Attached Garage | |
| Garage |
Land
| Acreage | No |
| Fence Type | Fence |
| Landscape Features | Landscaped |
| Sewer | Septic System |
| Size Irregular | 200.75x265.00 |
| Size Total Text | 200.75x265.00 |
| Zoning Description | A1 |
Rooms
| Level | Type | Length | Width | Dimensions |
|---|---|---|---|---|
| Second Level | 4pc Ensuite Bath | Measurements not available | ||
| Second Level | 5pc Ensuite Bath | Measurements not available | ||
| Second Level | 4pc Bathroom | Measurements not available | ||
| Second Level | Laundry Room | Measurements not available | ||
| Second Level | Bedroom | Measurements not available | ||
| Second Level | Bedroom | Measurements not available | ||
| Second Level | Bedroom | Measurements not available | ||
| Second Level | Bedroom | Measurements not available | ||
| Second Level | Primary Bedroom | Measurements not available | ||
| Lower Level | Cold Room | Measurements not available | ||
| Lower Level | Storage | Measurements not available | ||
| Lower Level | Utility Room | Measurements not available | ||
| Main Level | 2pc Bathroom | Measurements not available | ||
| Main Level | Dining Room | Measurements not available | ||
| Main Level | Kitchen | Measurements not available | ||
| Main Level | Living Room | Measurements not available | ||
| Main Level | Den | Measurements not available | ||
| Main Level | Foyer | Measurements not available |
https://www.realtor.ca/real-estate/26386207/5973-concession-5-north-amherstburg
Interested?
Contact us for more information

Scott Hodgins
Sales Person
(519) 713-9230
www.hodginshometeam.com

65 Sandwich Street North
Amherstburg, Ontario N9V 2T9
(519) 736-9000
(519) 713-9230

Jamie Hodgins
Sales Person

65 Sandwich Street North
Amherstburg, Ontario N9V 2T9
(519) 736-9000
(519) 713-9230




















































