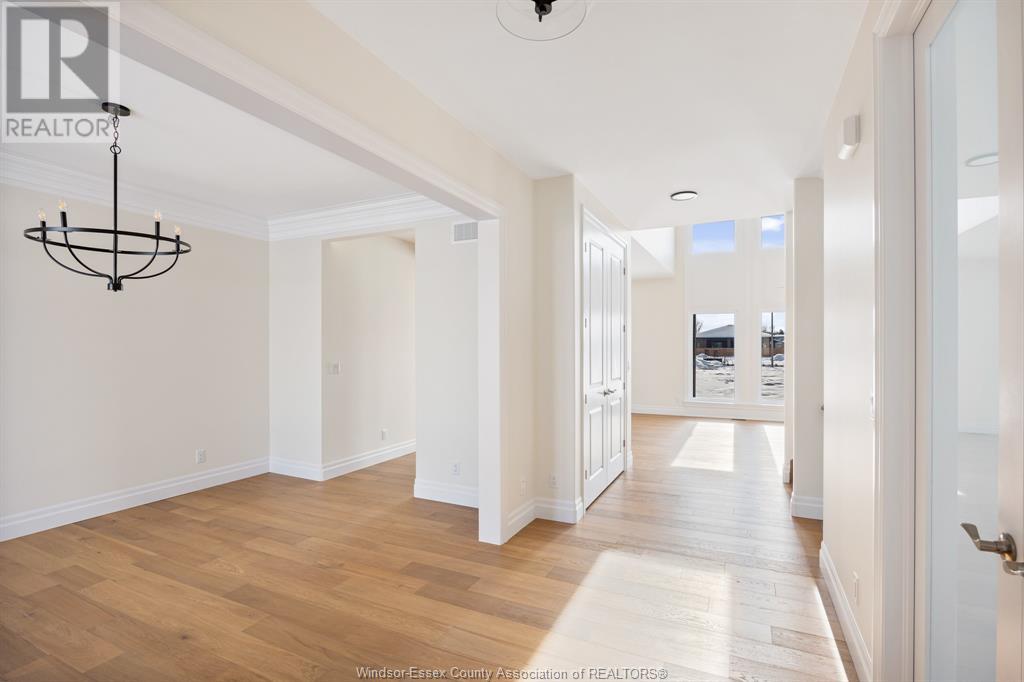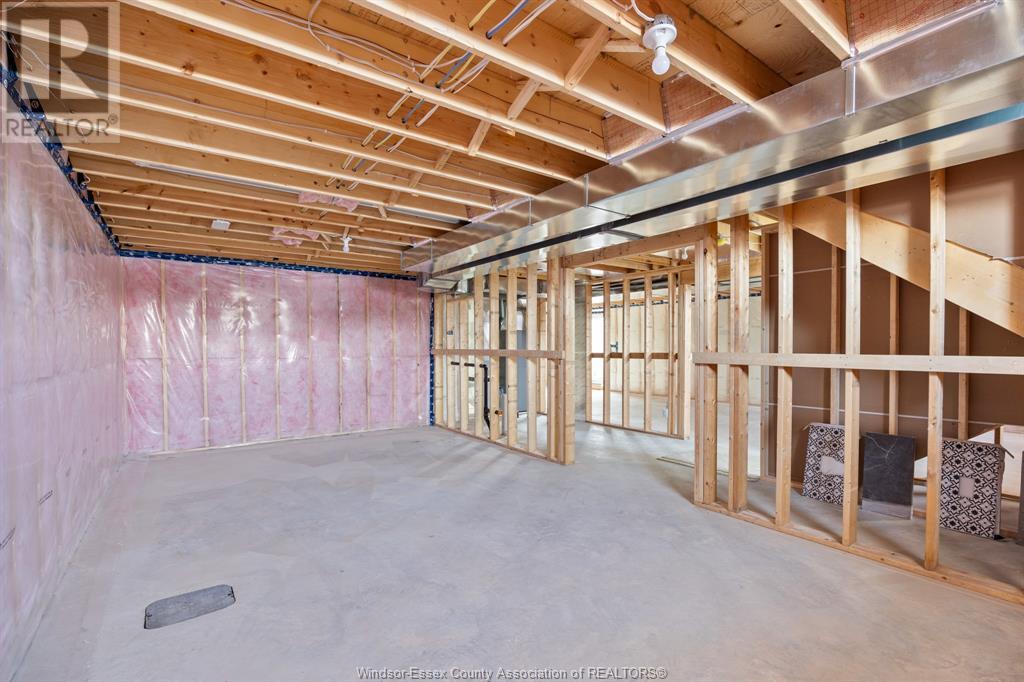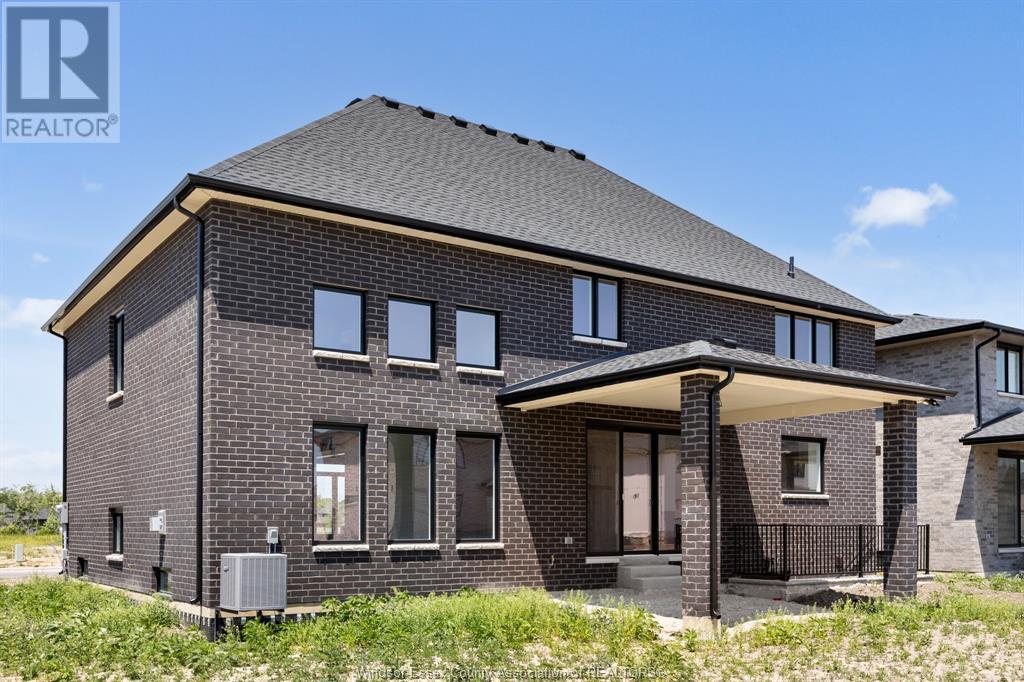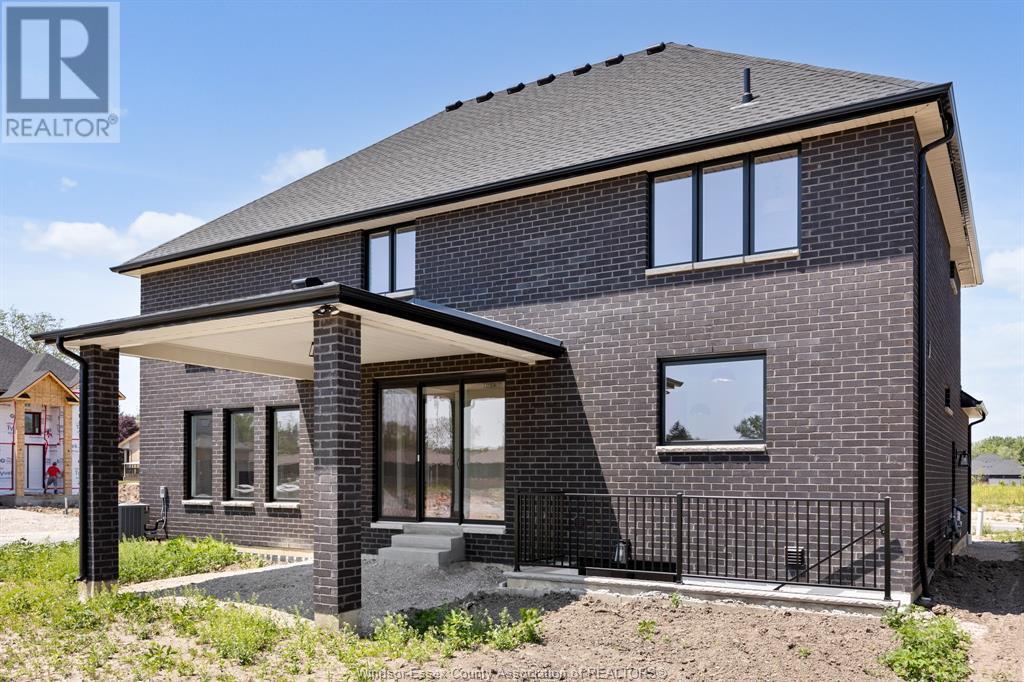569 Holburn Street Windsor, Ontario N8X 0A3
$1,449,000
Remarkable new home in the heart of South Windsor. Located on a large corner lot in the Orchards Development. This custom designed and built J Rauti Custom Home features a spacious floor plan with approx 3000 sq ft of space. Main level includes an amazing family room with soaring ceiling, main level den/bedroom, formal dining/living room. Butler pantry. Huge kitchen with custom cabinets, island and walk in pantry. 4 large bedrooms all with walk-in closets, spacious stunning baths, walk out basement, 2 car garage, covered patio area. Premium material and upgrades throughout! This home will not disappoint. (id:53998)
Property Details
| MLS® Number | 23020755 |
| Property Type | Single Family |
| Features | Front Driveway |
Building
| Bathroom Total | 3 |
| Bedrooms Above Ground | 4 |
| Bedrooms Below Ground | 1 |
| Bedrooms Total | 5 |
| Construction Style Attachment | Detached |
| Cooling Type | Central Air Conditioning |
| Exterior Finish | Brick, Stone |
| Fireplace Fuel | Gas |
| Fireplace Present | Yes |
| Fireplace Type | Direct Vent |
| Flooring Type | Carpeted, Ceramic/porcelain, Hardwood |
| Foundation Type | Concrete |
| Half Bath Total | 1 |
| Heating Fuel | Natural Gas |
| Heating Type | Forced Air, Heat Recovery Ventilation (hrv) |
| Stories Total | 2 |
| Size Interior | 3000 |
| Total Finished Area | 3000 Sqft |
| Type | House |
Parking
| Garage |
Land
| Acreage | No |
| Size Irregular | 60.4x111.55 |
| Size Total Text | 60.4x111.55 |
| Zoning Description | Res |
Rooms
| Level | Type | Length | Width | Dimensions |
|---|---|---|---|---|
| Second Level | 4pc Bathroom | Measurements not available | ||
| Second Level | 5pc Ensuite Bath | Measurements not available | ||
| Second Level | Laundry Room | Measurements not available | ||
| Second Level | Bedroom | Measurements not available | ||
| Second Level | Bedroom | Measurements not available | ||
| Second Level | Bedroom | Measurements not available | ||
| Second Level | Primary Bedroom | Measurements not available | ||
| Main Level | 2pc Bathroom | Measurements not available | ||
| Main Level | Other | Measurements not available | ||
| Main Level | Kitchen | Measurements not available | ||
| Main Level | Eating Area | Measurements not available | ||
| Main Level | Family Room/fireplace | Measurements not available | ||
| Main Level | Dining Room | Measurements not available | ||
| Main Level | Den | Measurements not available | ||
| Main Level | Foyer | Measurements not available |
https://www.realtor.ca/real-estate/26158108/569-holburn-street-windsor
Interested?
Contact us for more information

John Rauti
Sales Person
(519) 734-1610
[email protected]
2985 Dougall Avenue
Windsor, Ontario N9E 1S1
(519) 966-7777
(519) 966-6702
www.valenterealestate.com

Michelle Rauti
Sales Person
2985 Dougall Avenue
Windsor, Ontario N9E 1S1
(519) 966-7777
(519) 966-6702
www.valenterealestate.com














































