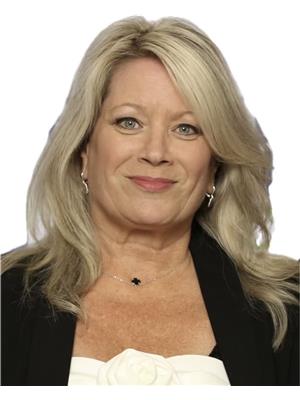510 Donlon Lasalle, Ontario N9J 3Y3
$749,900
WELCOME HOME. THIS BEAUTIFUL 4 LEVEL SIDE SPLIT HAS (APPROX.) 3100 SQ FT OF LIVING SPACE WITH 3 + 1 LARGE BEDROOMS AND 3 FULL BATHROOMS. MAIN FLOOR SHOWCASES A BRIGHT LIVING ROOM AND DINING ROOM AND A STUNNING GOURMET KITCHEN WITH AN INCREDIBLE AMOUNT OF CABINETS, COUNTER SPACE AND A FULL WALL PANTRY THAT SURROUND A BEAUTIFUL ISLAND. THE PRIMARY BEDROOM HAS AN ENSUITE BATHROOM AND A WALK-IN CLOSET. LOWER LEVELS FEATURE 2 FAMILY ROOMS, A REC ROOM, A 4TH BEDROOM, AN OFFICE AND LAUNDRY. THIS HUGE HOME HAS IT ALL AND MORE. 2 CAR GARAGE, OVERSIZED CEMENT DRIVEWAY, LANDSCAPED, FENCED YARD, SUNDECK, 2 PATIO AREAS, LARGE SHED, AND 8 APPLIANCES ARE INCLUDED. (id:53998)
Property Details
| MLS® Number | 23023959 |
| Property Type | Single Family |
| Features | Double Width Or More Driveway, Concrete Driveway, Finished Driveway, Front Driveway |
Building
| Bathroom Total | 3 |
| Bedrooms Above Ground | 3 |
| Bedrooms Below Ground | 1 |
| Bedrooms Total | 4 |
| Appliances | Dishwasher, Dryer, Freezer, Microwave Range Hood Combo, Refrigerator, Stove, Washer, Oven |
| Architectural Style | 4 Level |
| Constructed Date | 2012 |
| Construction Style Split Level | Sidesplit |
| Cooling Type | Central Air Conditioning |
| Exterior Finish | Aluminum/vinyl, Brick |
| Flooring Type | Carpeted, Ceramic/porcelain |
| Foundation Type | Concrete |
| Heating Fuel | Natural Gas |
| Heating Type | Forced Air, Heat Recovery Ventilation (hrv) |
Parking
| Attached Garage | |
| Garage | |
| Inside Entry |
Land
| Acreage | No |
| Fence Type | Fence |
| Landscape Features | Landscaped |
| Size Irregular | 49.21x118.04 |
| Size Total Text | 49.21x118.04 |
| Zoning Description | Res |
Rooms
| Level | Type | Length | Width | Dimensions |
|---|---|---|---|---|
| Second Level | 4pc Bathroom | Measurements not available | ||
| Second Level | 3pc Ensuite Bath | Measurements not available | ||
| Second Level | Bedroom | Measurements not available | ||
| Second Level | Bedroom | Measurements not available | ||
| Second Level | Primary Bedroom | Measurements not available | ||
| Third Level | 3pc Bathroom | Measurements not available | ||
| Third Level | Recreation Room | Measurements not available | ||
| Third Level | Family Room | Measurements not available | ||
| Fourth Level | Laundry Room | Measurements not available | ||
| Fourth Level | Office | Measurements not available | ||
| Fourth Level | Family Room | Measurements not available | ||
| Fourth Level | Bedroom | Measurements not available | ||
| Main Level | Kitchen | Measurements not available | ||
| Main Level | Dining Room | Measurements not available | ||
| Main Level | Living Room | Measurements not available | ||
| Main Level | Foyer | Measurements not available |
https://www.realtor.ca/real-estate/26323100/510-donlon-lasalle
Interested?
Contact us for more information

Nanci Johnston
Sales Person
www.nancijohnston.com

3065 Dougall Ave.
Windsor, Ontario N9E 1S3
(519) 966-0444
(519) 250-4145
www.remax-preferred-on.com

































