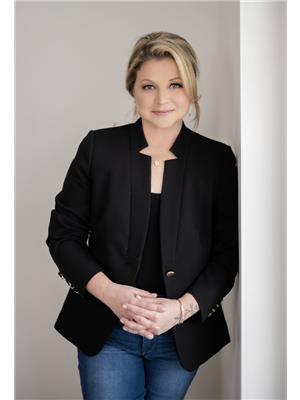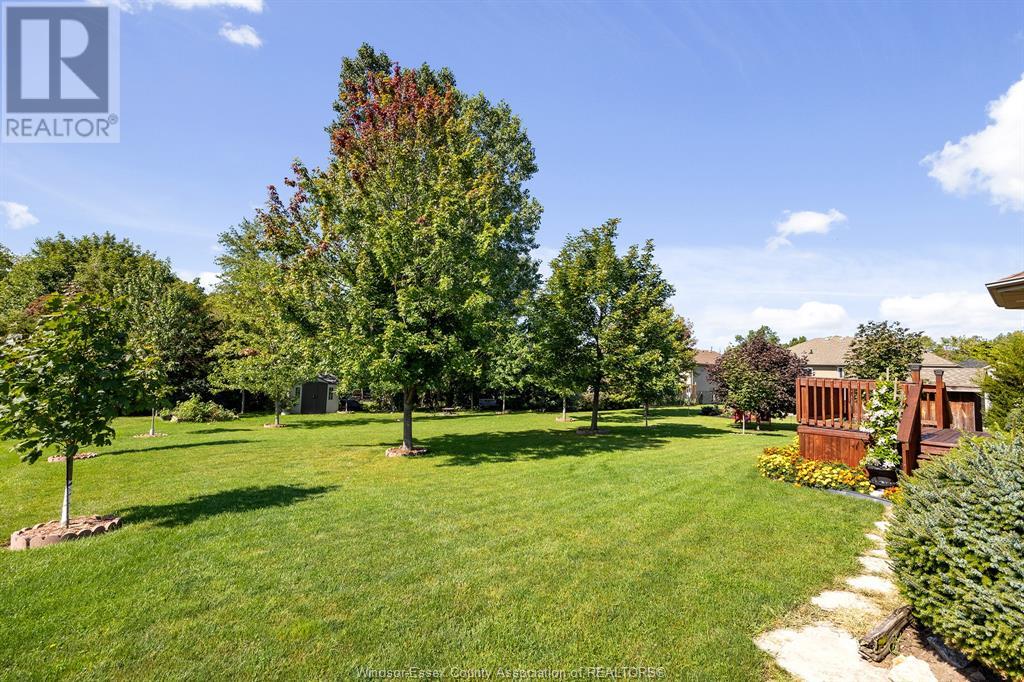505 Emily Lane Chatham-Kent, Ontario N0P 2P0
$554,900
Welcome to this charming ranch home in the town of Wheatley! This delightful property offers the perfect blend of comfort, convenience, and potential. With 2 spacious bedrooms and 2 full bathrooms, this home is designed for easy main-floor living. As you step inside, you'll be greeted by an inviting open floor plan that seamlessly connects the living room, dining area, and kitchen. Natural light pours in through large windows, creating a warm and welcoming atmosphere. The well-appointed kitchen boasts modern appliances and ample cabinet space, making meal preparation a breeze. Both bedrooms are generously sized and offer plenty of closet space. The master bedroom features an ensuite bathroom for added privacy and convenience. For those seeking additional space or the opportunity to customize, the unfinished basement is a blank canvas waiting for your personal touch. Whether you envision a home gym, entertainment area, or a workshop, the possibilities are endless. (id:53998)
Property Details
| MLS® Number | 23018416 |
| Property Type | Single Family |
| Features | Double Width Or More Driveway, Concrete Driveway, Finished Driveway, Front Driveway |
Building
| Bathroom Total | 2 |
| Bedrooms Above Ground | 2 |
| Bedrooms Total | 2 |
| Appliances | Dishwasher, Dryer, Microwave, Refrigerator, Stove, Washer |
| Architectural Style | Ranch |
| Constructed Date | 2010 |
| Construction Style Attachment | Detached |
| Cooling Type | Central Air Conditioning |
| Exterior Finish | Aluminum/vinyl, Brick |
| Fireplace Fuel | Gas |
| Fireplace Present | Yes |
| Fireplace Type | Free Standing Metal |
| Flooring Type | Carpeted, Ceramic/porcelain, Hardwood |
| Foundation Type | Concrete |
| Heating Fuel | Natural Gas |
| Heating Type | Forced Air, Furnace |
| Stories Total | 1 |
| Size Interior | 1186 |
| Total Finished Area | 1186 Sqft |
| Type | House |
Parking
| Attached Garage | |
| Garage | |
| Inside Entry |
Land
| Acreage | No |
| Landscape Features | Landscaped |
| Size Irregular | 75.46x180.45 Ft |
| Size Total Text | 75.46x180.45 Ft |
| Zoning Description | Res |
Rooms
| Level | Type | Length | Width | Dimensions |
|---|---|---|---|---|
| Main Level | 4pc Ensuite Bath | Measurements not available | ||
| Main Level | 3pc Bathroom | Measurements not available | ||
| Main Level | Laundry Room | Measurements not available | ||
| Main Level | Bedroom | Measurements not available | ||
| Main Level | Primary Bedroom | Measurements not available | ||
| Main Level | Dining Room | Measurements not available | ||
| Main Level | Kitchen | Measurements not available | ||
| Main Level | Living Room | Measurements not available |
https://www.realtor.ca/real-estate/26079669/505-emily-lane-chatham-kent
Interested?
Contact us for more information

Tina Roy
Broker
www.trurealestategroup.ca
https://www.facebook.com/TRUrealestategroup/
www.linkedin.com/reg/join-pprofile?_ed=0_dHB8G4tKSI1eNkyEd3uBk2dzQE2AkVU1r9kHbXjxPZG8L_B7dM6oBKua7iqek86x-CxCtYu0B69GXAWa0F9QFfLMBotQ_b8deWnkoxpILoj&trk=ndir_viewmore
https://www.instagram.com/tru_group/
https://www.youtube.com/watch?v=a6wu2BxgL9c&t=1s
6505 Tecumseh Road East
Windsor, Ontario N8T 1E7
(519) 944-5955
(519) 944-3387
www.remax-preferred-on.com













































