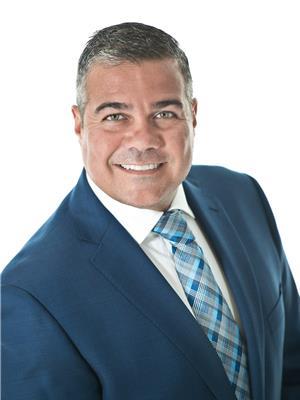462 Russell Woods Road Lakeshore, Ontario N8N 3S5
$4,000 Monthly
ENJOY BREATHTAKING VIEWS OVER LAKE ST. CLAIR YEAR ROUND FROM THIS STUNNING WATERFRONT PROPERTY, AVAILABLE FOR YOU TO LEASE NOW! STEP THROUGH SPACIOUS FOYER & TAKE IN THE TALL CEILINGS, HARDWOOD & LAMINATE FLOORS & BEAUTIFUL FINISHES THROUGHOUT. LARGE FAMILY ROOM WITH FIREPLACE STEPS INTO SUNROOM WITH WINDOW WALL PROVIDING 180 DEGREE VIEWS OF THE WATER FROM THE COMFORT OF YOUR COUCH. 3 SPACIOUS BEDROOMS PLUS DEN/OFFICE OR 4TH BEDROOM. PRIMARY BDRM HAS 4 PC ENSUITE BATH WITH JACUZZI TUB & GIANT WALK IN CLOSET. 2.5 BATHS TOTAL. 2 SIDED FIREPLACE BETWEEN PRIMARY & ENSUITE. GRANITE COUNTERS IN KITCHEN, WITH EATING AREA & SEPARATE DINING ROOM. CONVENIENCE OF MAIN FLOOR LAUNDRY. AMPLE GARAGE & DRIVEWAY PARKING, HUGE BACK YARD WITH DOCK TO ENTERTAIN & ENJOY THE WATER. CALL L/S TODAY FOR MORE INFORMATION & TO BOOK A PRIVATE TOUR! (id:53998)
Property Details
| MLS® Number | 24000100 |
| Property Type | Single Family |
| Features | Double Width Or More Driveway, Front Driveway |
| Water Front Type | Waterfront |
Building
| Bathroom Total | 3 |
| Bedrooms Above Ground | 4 |
| Bedrooms Total | 4 |
| Appliances | Dishwasher, Dryer, Refrigerator, Stove, Washer |
| Architectural Style | Ranch |
| Construction Style Attachment | Detached |
| Cooling Type | Central Air Conditioning |
| Exterior Finish | Brick |
| Fireplace Fuel | Gas |
| Fireplace Present | Yes |
| Fireplace Type | Insert |
| Flooring Type | Ceramic/porcelain, Hardwood, Laminate |
| Foundation Type | Block |
| Half Bath Total | 1 |
| Heating Fuel | Natural Gas, Oil |
| Heating Type | Forced Air |
| Stories Total | 1 |
| Type | House |
Parking
| Attached Garage | |
| Garage |
Land
| Acreage | No |
| Size Irregular | 104.66x |
| Size Total Text | 104.66x |
| Zoning Description | Res |
Rooms
| Level | Type | Length | Width | Dimensions |
|---|---|---|---|---|
| Main Level | 4pc Ensuite Bath | Measurements not available | ||
| Main Level | 2pc Bathroom | Measurements not available | ||
| Main Level | 4pc Bathroom | Measurements not available | ||
| Main Level | Sunroom | Measurements not available | ||
| Main Level | Family Room | Measurements not available | ||
| Main Level | Mud Room | Measurements not available | ||
| Main Level | Laundry Room | Measurements not available | ||
| Main Level | Den | Measurements not available | ||
| Main Level | Bedroom | Measurements not available | ||
| Main Level | Bedroom | Measurements not available | ||
| Main Level | Primary Bedroom | Measurements not available | ||
| Main Level | Eating Area | Measurements not available | ||
| Main Level | Kitchen | Measurements not available | ||
| Main Level | Dining Room | Measurements not available | ||
| Main Level | Living Room/fireplace | Measurements not available | ||
| Main Level | Foyer | Measurements not available |
https://www.realtor.ca/real-estate/26381345/462-russell-woods-road-lakeshore
Interested?
Contact us for more information

Joe Fallea
Sales Person
www.facebook.com/joefallea
www.linkedin.com/in/joe-fallea-53737969
6505 Tecumseh Road East
Windsor, Ontario N8T 1E7
(519) 944-5955
(519) 944-3387
www.remax-preferred-on.com
















































