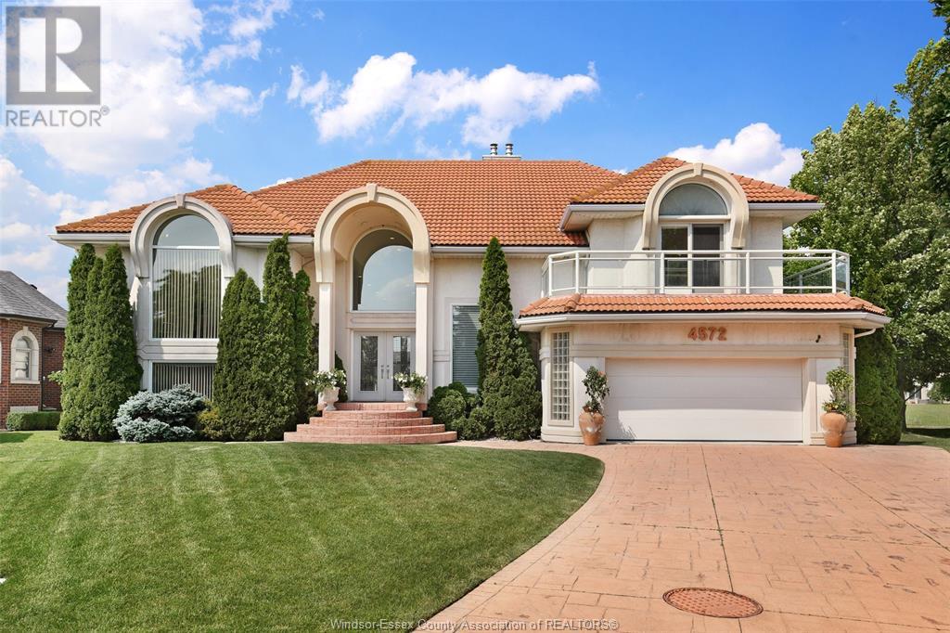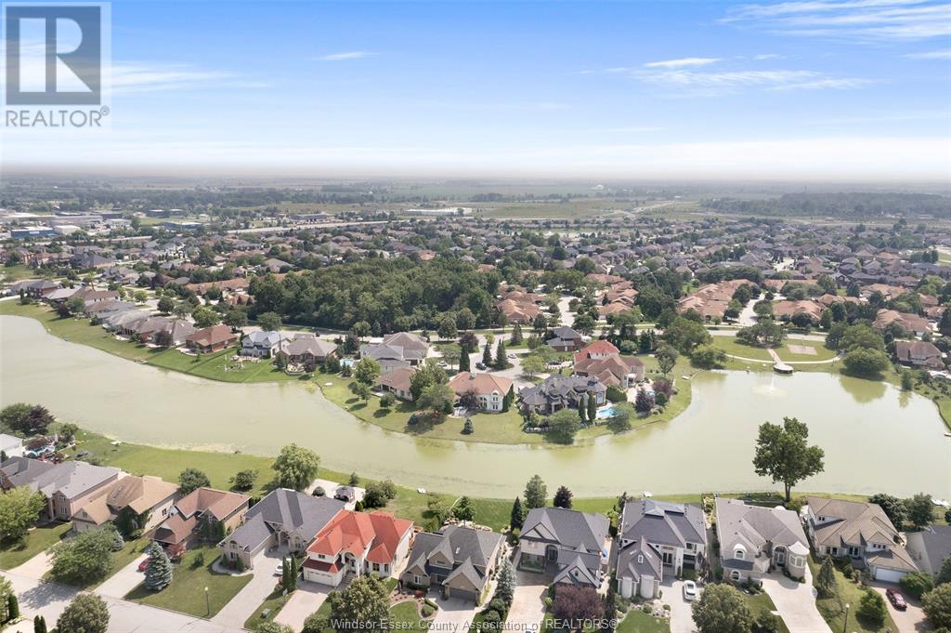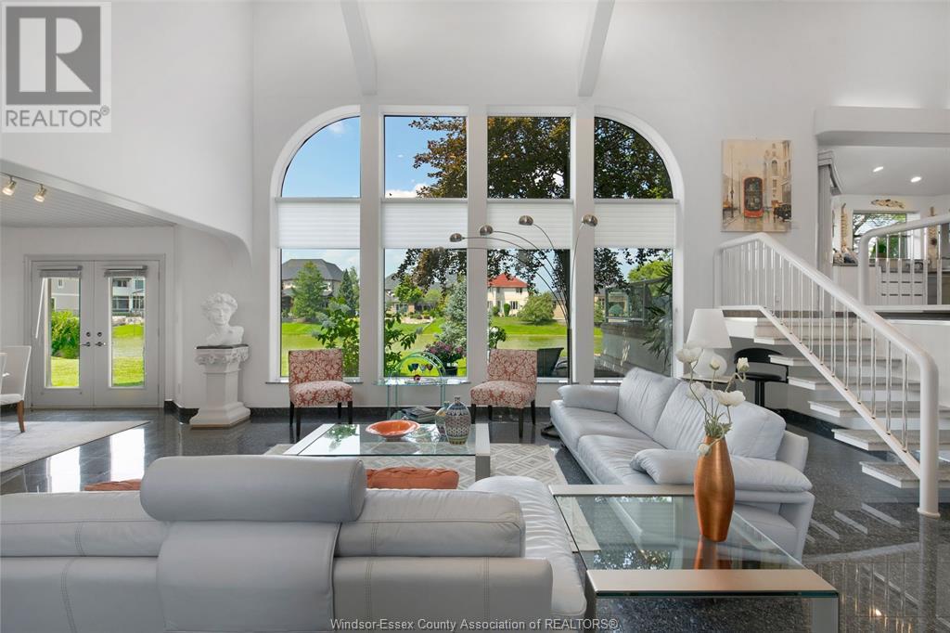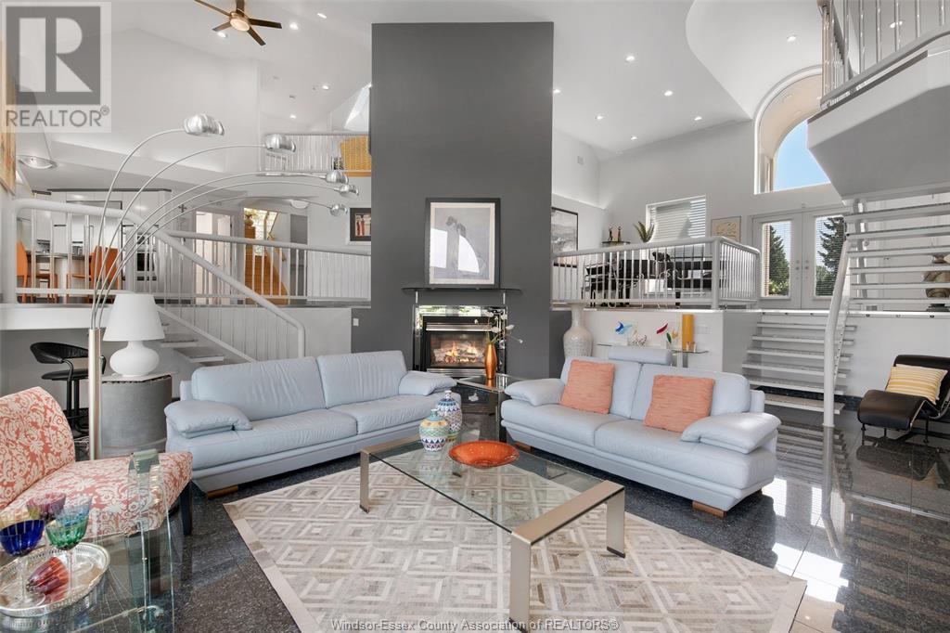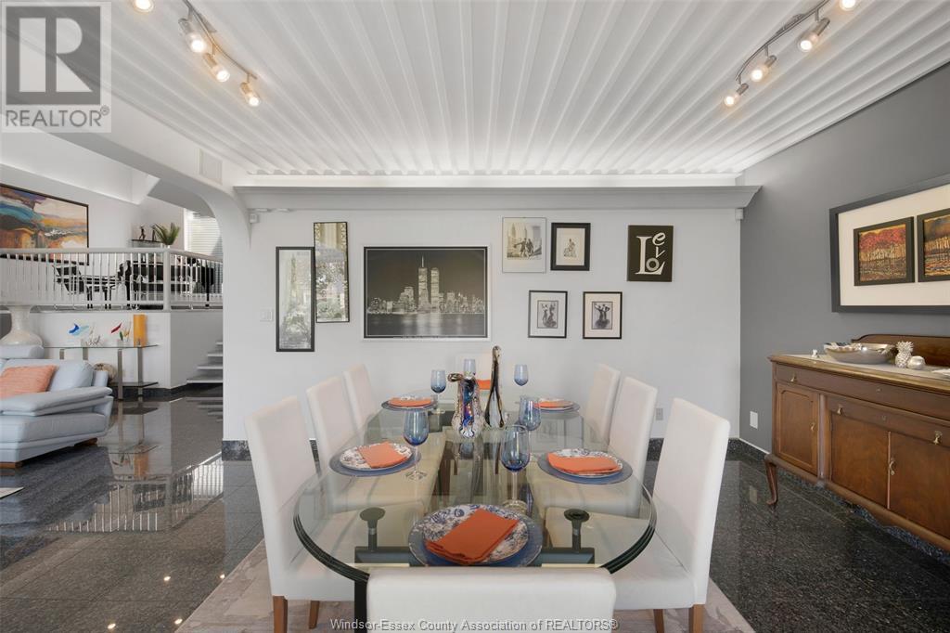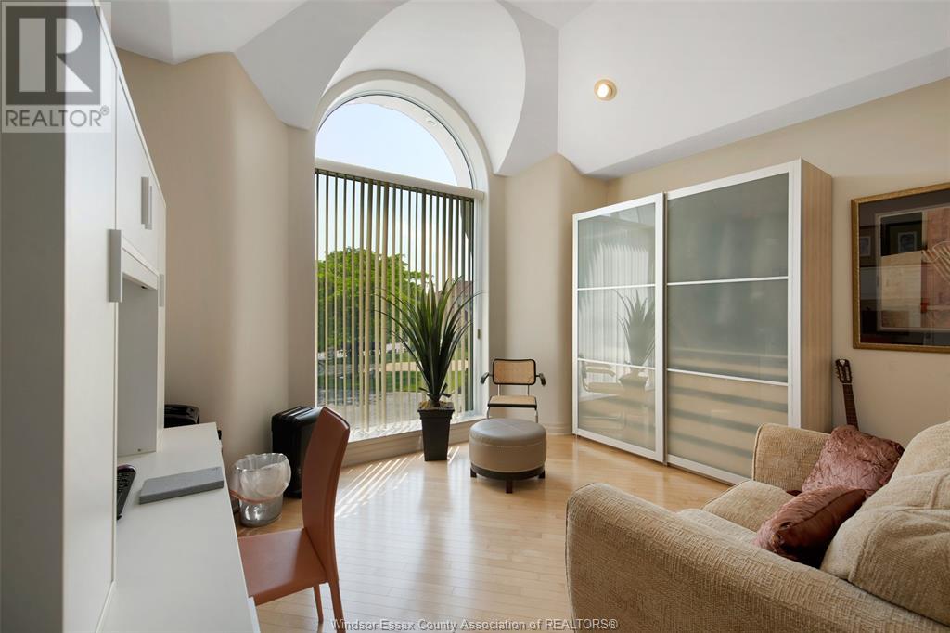4572 Lake Grande Court Windsor, Ontario N9G 2R3
$1,749,000
RE/MAX proudly presents from their RE/MAX Collection, a most distinctive home with stunning design and impeccably maintained by original owners, all set on the shores of lake Grande in prestigious Southwood Lakes. Home features two very private suites. Very spacious master with 5 piece ensuite, Walk-in closet, balcony, office or nursery. Second large suite features large living area, separate bedroom with balcony, 4 piece ensuite, ideal for guests or live-in help. Very large upscale kitchen With stainless steel appliances, walk-in pantry, granite counters and granite eating area. Entrance to Backyard sun deck ideal for barbeques and summer evenings enjoying the large backyard and lake. Very large sunken living room with fireplace and floor to ceiling windows. Separate formal dining Room. Two other bedrooms, plus 3 piece bathroom. large recreation room, games room and loads of Storage, 2 piece bath in basement. This home is an entertainer's dream. Heated floors throughout. (id:53998)
Property Details
| MLS® Number | 23014434 |
| Property Type | Single Family |
| Features | Cul-de-sac, Double Width Or More Driveway, Concrete Driveway, Finished Driveway |
| Water Front Type | Waterfront On Lake |
Building
| Bathroom Total | 5 |
| Bedrooms Above Ground | 4 |
| Bedrooms Total | 4 |
| Appliances | Dishwasher, Dryer, Microwave Range Hood Combo, Refrigerator, Washer, Oven |
| Constructed Date | 2001 |
| Construction Style Attachment | Detached |
| Cooling Type | Central Air Conditioning |
| Exterior Finish | Concrete/stucco |
| Fireplace Fuel | Gas |
| Fireplace Present | Yes |
| Fireplace Type | Direct Vent |
| Flooring Type | Hardwood, Laminate, Marble, Cushion/lino/vinyl |
| Foundation Type | Concrete |
| Half Bath Total | 2 |
| Heating Fuel | Natural Gas |
| Heating Type | Boiler, Floor Heat |
| Stories Total | 2 |
| Size Interior | 4358 |
| Total Finished Area | 4358 Sqft |
| Type | House |
Parking
| Attached Garage | |
| Garage | |
| Inside Entry |
Land
| Acreage | No |
| Landscape Features | Landscaped |
| Size Irregular | 49.69xirreg |
| Size Total Text | 49.69xirreg |
| Zoning Description | R1.28 |
Rooms
| Level | Type | Length | Width | Dimensions |
|---|---|---|---|---|
| Second Level | 4pc Ensuite Bath | Measurements not available | ||
| Second Level | 5pc Ensuite Bath | Measurements not available | ||
| Second Level | Balcony | Measurements not available | ||
| Second Level | Balcony | Measurements not available | ||
| Second Level | Other | Measurements not available | ||
| Second Level | Primary Bedroom | Measurements not available | ||
| Basement | 2pc Bathroom | Measurements not available | ||
| Basement | Utility Room | Measurements not available | ||
| Basement | Storage | Measurements not available | ||
| Basement | Hobby Room | Measurements not available | ||
| Basement | Games Room | Measurements not available | ||
| Lower Level | 3pc Bathroom | Measurements not available | ||
| Lower Level | Bedroom | Measurements not available | ||
| Lower Level | Bedroom | Measurements not available | ||
| Lower Level | Dining Room | Measurements not available | ||
| Lower Level | Living Room/fireplace | Measurements not available | ||
| Main Level | 2pc Bathroom | Measurements not available | ||
| Main Level | Laundry Room | Measurements not available | ||
| Main Level | Kitchen | Measurements not available | ||
| Main Level | Foyer | Measurements not available |
https://www.realtor.ca/real-estate/25866648/4572-lake-grande-court-windsor
Interested?
Contact us for more information
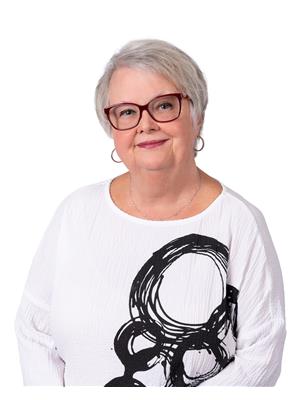
Jo-Anne Bertelli
Sales Person
www.joannebertelli.com/
6505 Tecumseh Road East
Windsor, Ontario N8T 1E7
(519) 944-5955
(519) 944-3387
www.remax-preferred-on.com

