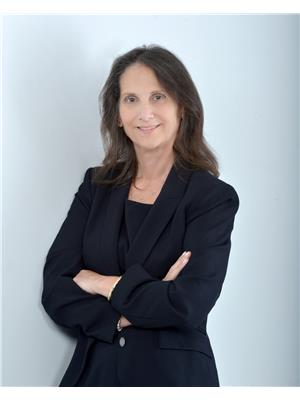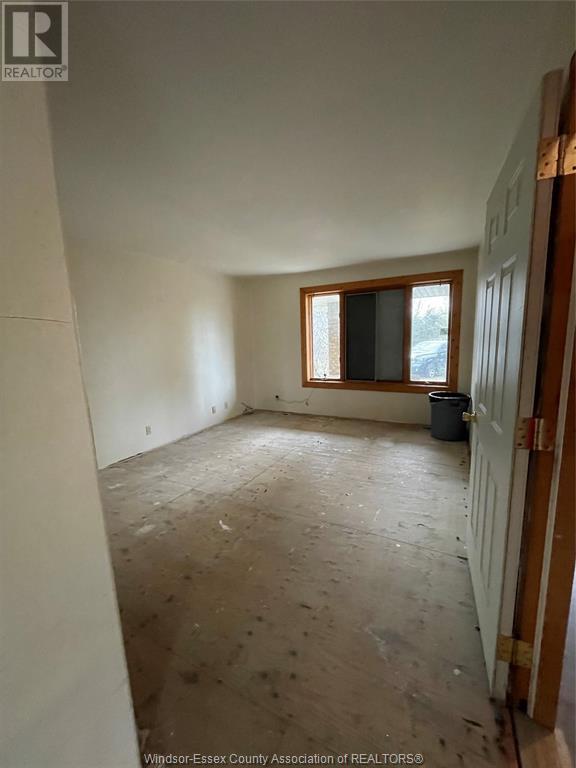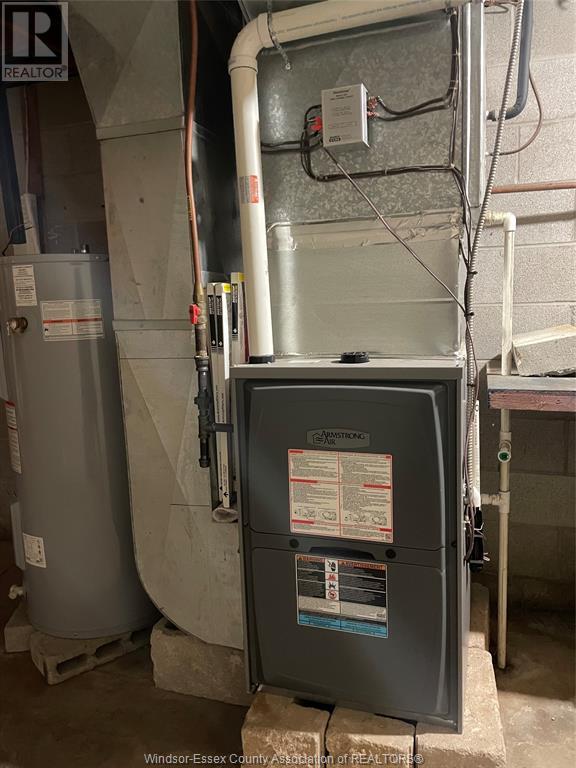448 County Rd 31 Lakeshore, Ontario N0R 1R0
$749,900
ATTENTION Investors, renovators, or anyone wanting to create their dream home! The possibilities are endless with this unique home situated on a unique, serene 1.85 acre lot! This large unfinished, 4 bdrm home has a 160' of waterfront on Ruscom river & is just waiting for you to take it to the finish line. If you are a handy person, look no further! The attached garage is heated and has separate service. This property has access to Lake St. Clair so you can enjoy any & all water activities. The northside of the property boasts a privately owned canal with boat launch and breakwall. This home can easily be utilized as a duplex with earning potential or could be used as an in-law suite. 650 sq ft, detached garage with separate service offers yet another opportunity for rental income or can be utilize as a workshop, garage or lair. The top floor has 7ft ceilings. (id:53998)
Property Details
| MLS® Number | 23024180 |
| Property Type | Single Family |
| Features | Single Driveway |
| Water Front Type | Deeded Water Access |
Building
| Bathroom Total | 2 |
| Bedrooms Above Ground | 2 |
| Bedrooms Below Ground | 2 |
| Bedrooms Total | 4 |
| Appliances | Refrigerator, Stove |
| Constructed Date | 1994 |
| Construction Style Attachment | Detached |
| Cooling Type | Central Air Conditioning |
| Exterior Finish | Aluminum/vinyl, Brick |
| Fireplace Fuel | Wood |
| Fireplace Present | Yes |
| Fireplace Type | Free Standing Metal |
| Flooring Type | Carpeted, Other |
| Foundation Type | Block |
| Heating Fuel | Natural Gas |
| Heating Type | Forced Air |
| Stories Total | 2 |
| Type | House |
Parking
| Attached Garage | |
| Garage | |
| Heated Garage |
Land
| Acreage | No |
| Sewer | Septic System |
| Size Irregular | 80.83xirreg |
| Size Total Text | 80.83xirreg |
| Zoning Description | R1 |
Rooms
| Level | Type | Length | Width | Dimensions |
|---|---|---|---|---|
| Second Level | Great Room | 29.7 x 29.9 | ||
| Second Level | 4pc Bathroom | 5.3 x 7.8 | ||
| Second Level | Kitchen/dining Room | 19.8 x 8.3 | ||
| Second Level | Living Room | 15.4 x 15.1 | ||
| Second Level | Bedroom | 14.1 x 11.5 | ||
| Second Level | Bedroom | 11.5 x 10.6 | ||
| Lower Level | Cold Room | Measurements not available | ||
| Main Level | 4pc Bathroom | 5.3 x 7.11 | ||
| Main Level | Bedroom | 10.11 x 13.8 | ||
| Main Level | Bedroom | 9.10 x 10.11 | ||
| Main Level | Kitchen/dining Room | 19.6 x 7.11 | ||
| Main Level | Living Room | 14.7 x 11.10 |
https://www.realtor.ca/real-estate/26335113/448-county-rd-31-lakeshore
Interested?
Contact us for more information

Susan Keelan, Ba, Sres, Abr
Sales Person
(519) 948-7190
(877) 443-4153
susankeelan.com
4573 Tecumseh Road East
Windsor, Ontario N8W 1K6
(519) 948-8171
(877) 443-4153
(519) 948-7190
www.buckinghamrealty.ca/









































