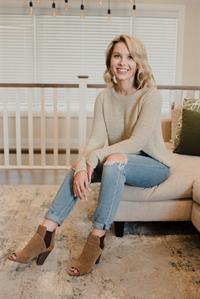4321 Wyandotte Street East Windsor, Ontario N8Y 1H2
$399,900
Absolutely charming. You will fall in love with warmth and character of this home enjoyed by 3 generations. Lovely cared for this brick home with attached garage and double wide double deep concrete driveway is waiting for the perfect family. Main level has a large open living room/dining room, cozy kitchen that leads to a breakfast nook and an enclosed porch that overlooks your private back yard. Huge 2nd floor bedroom and storage room ideal for multiple children! The basement offers a great extra rec room space and lots of storage as well as another 1/2 bathroom. Meticulously clean, ready for you to move in. Located in excellent area known as Pillette Village with convenient bus stop and no frills plaza within walking distance. Contact us today for your personal viewing. (id:53998)
Property Details
| MLS® Number | 23022954 |
| Property Type | Single Family |
| Features | Double Width Or More Driveway, Concrete Driveway, Finished Driveway, Front Driveway |
Building
| Bathroom Total | 2 |
| Bedrooms Above Ground | 2 |
| Bedrooms Below Ground | 1 |
| Bedrooms Total | 3 |
| Appliances | Dryer, Refrigerator, Stove, Washer, Window Air Conditioner |
| Constructed Date | 1919 |
| Construction Style Attachment | Detached |
| Exterior Finish | Aluminum/vinyl, Brick |
| Flooring Type | Carpeted, Ceramic/porcelain, Hardwood |
| Foundation Type | Block |
| Half Bath Total | 1 |
| Heating Fuel | Natural Gas |
| Heating Type | Boiler |
| Stories Total | 2 |
| Size Interior | 1697 |
| Total Finished Area | 1697 Sqft |
| Type | House |
Parking
| Attached Garage | |
| Garage |
Land
| Acreage | No |
| Landscape Features | Landscaped |
| Size Irregular | 55.75xby Irreg, 120.46 Ft By Irreg |
| Size Total Text | 55.75xby Irreg, 120.46 Ft By Irreg |
| Zoning Description | Res |
Rooms
| Level | Type | Length | Width | Dimensions |
|---|---|---|---|---|
| Second Level | Other | Measurements not available | ||
| Second Level | Bedroom | Measurements not available | ||
| Lower Level | 2pc Bathroom | Measurements not available | ||
| Lower Level | Utility Room | Measurements not available | ||
| Lower Level | Storage | Measurements not available | ||
| Lower Level | Recreation Room | Measurements not available | ||
| Main Level | 4pc Bathroom | Measurements not available | ||
| Main Level | Bedroom | Measurements not available | ||
| Main Level | Other | Measurements not available | ||
| Main Level | Den | Measurements not available | ||
| Main Level | Dining Room | Measurements not available | ||
| Main Level | Kitchen | Measurements not available | ||
| Main Level | Foyer | Measurements not available | ||
| Main Level | Living Room | Measurements not available | ||
| Main Level | Primary Bedroom | Measurements not available |
https://www.realtor.ca/real-estate/26273757/4321-wyandotte-street-east-windsor
Interested?
Contact us for more information

Pauline Lanoue
Salesperson
(519) 682-3922
www.paulinelanoue.com
59 Eugenie St. East
Windsor, Ontario N8X 2X9
(519) 972-1000
(519) 972-7848
www.deerbrookrealty.com/

Janelle Lanoue
Sales Person
59 Eugenie St. East
Windsor, Ontario N8X 2X9
(519) 972-1000
(519) 972-7848
www.deerbrookrealty.com/
















































