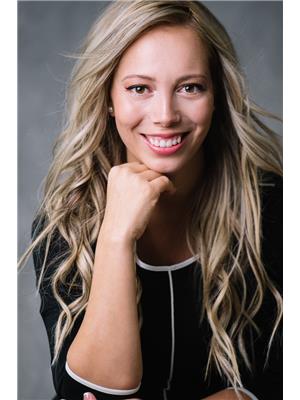420 Road 8 E Kingsville, Ontario N0P 2G0
$924,900
2 HOUSES ON ONE PROPERTY - MANY RECENT UPGRADES. CUSTOM BUILT HOME ON SPRAWLING APPROX 2.82 ACRE LOT, CLOSE TO TOWN. OPEN CONCEPT KITCHEN / DINING / LIVING ROOM WITH GAS FIREPLACE. KITCHEN HAS BUILT IN APPLIANCES & GRANITE COUNTERTOPS. 3 BRS, 2 BATHROOMS, PRIMARY WITH W-IN CLOSET. HARDWOOD & CERAMIC THROUGHOUT. PART-FINISHED BASEMENT, NEW FURNACE (2021) IN MAIN HOUSE. BACKYARD OASIS IS AN ENTERTAINERS DREAM! DOUBLE SPOT DEEP INGR POOL W/ NEW LINER (2023), GAZEBO, OUTDOOR KITCHEN. LARGE CONCRETE DRIVEWAY. 2 STOREY POOL HOUSE / GUEST HOUSE W/FULL KITCHEN, 1 ½ BATH, 2 BRS AND WALL TO WALL PATIO DOORS FOR NATURAL LIGHT. PERFECT FOR INLAW SUITE OR AIRBNB. ALWAYS HAVE BACKUP POWER WHEN NEEDED WITH GENERAC. 2 X 1.5 CAR GARAGES, REAR SHED & LANDSCAPED YARD WITH TRANQUIL POND ROUND OUT THIS SPECTACULAR PROPERTY. 2 NEW ROOFS (2023). CALL L/S TO VIEW. (id:53998)
Property Details
| MLS® Number | 23023334 |
| Property Type | Single Family |
| Features | Double Width Or More Driveway, Finished Driveway, Side Driveway |
| Pool Features | Pool Equipment |
| Pool Type | Indoor Pool |
Building
| Bathroom Total | 3 |
| Bedrooms Above Ground | 3 |
| Bedrooms Below Ground | 2 |
| Bedrooms Total | 5 |
| Appliances | Cooktop, Dishwasher, Microwave, Oven, Two Stoves |
| Constructed Date | 2000 |
| Construction Style Attachment | Detached |
| Cooling Type | Central Air Conditioning |
| Exterior Finish | Aluminum/vinyl, Concrete/stucco |
| Fireplace Fuel | Gas |
| Fireplace Present | Yes |
| Fireplace Type | Direct Vent |
| Flooring Type | Carpeted, Ceramic/porcelain, Hardwood |
| Foundation Type | Concrete |
| Half Bath Total | 1 |
| Heating Fuel | Natural Gas |
| Heating Type | Forced Air, Furnace |
| Stories Total | 2 |
| Type | House |
Parking
| Attached Garage | |
| Detached Garage | |
| Garage | |
| Inside Entry |
Land
| Acreage | No |
| Fence Type | Fence |
| Landscape Features | Landscaped |
| Sewer | Septic System |
| Size Irregular | 335.83xirreg |
| Size Total Text | 335.83xirreg |
| Zoning Description | Res |
Rooms
| Level | Type | Length | Width | Dimensions |
|---|---|---|---|---|
| Second Level | 3pc Bathroom | Measurements not available | ||
| Second Level | Primary Bedroom | 22 x 17.8 | ||
| Second Level | Bedroom | 16.9 x 14 | ||
| Second Level | Bedroom | 14.6 x 13 | ||
| Lower Level | Utility Room | 5.7 x 7.7 | ||
| Lower Level | Storage | 14.9 x 8 | ||
| Lower Level | Storage | 8.9 x 5.2 | ||
| Lower Level | Recreation Room | 27 x 22.7 | ||
| Lower Level | Other | Measurements not available | ||
| Main Level | 5pc Bathroom | Measurements not available | ||
| Main Level | Mud Room | 7.7 x 3 | ||
| Main Level | Living Room | 15.10 x 19.4 | ||
| Main Level | Kitchen | 12.7 x 19 | ||
| Main Level | Dining Room | 12.9 x 12 | ||
| Main Level | Den | 10 x 6.11 | ||
| Unknown | Sunroom | 18.1 x 18 |
https://www.realtor.ca/real-estate/26291364/420-road-8-e-kingsville
Interested?
Contact us for more information

Patricia Pedreira
Broker
(519) 398-8441
royallepagebinder.com/
59 Eugenie St. East
Windsor, Ontario N8X 2X9
(519) 972-1000
(519) 972-7848
www.deerbrookrealty.com/

Mike Carriere
Broker
59 Eugenie St. East
Windsor, Ontario N8X 2X9
(519) 972-1000
(519) 972-7848
www.deerbrookrealty.com/
















































