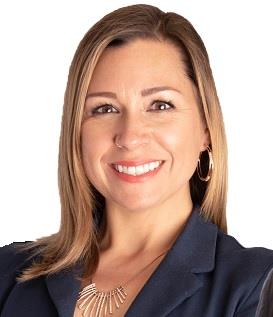42 Cheyenne Court Leamington, Ontario N8H 5E3
$670,420
Beautiful oversized ranch sitting on a large pie shaped lot where you have apx 2000 sq ft of living. This home features 5 beds, 4 baths, freshly painted and lots of room for your family to grow. There is no shortage of storage with many closets and an oversized multi-purpose room downstairs that can work as 3 separate areas that can serve as storage/office space/playroom or anything that fits your life. The backyard features an oversized composite deck to relax and swim in the largest in-ground pool that this area has and it features a brand new pool liner(2023). There is a large pool house/workshop out back and still lots of grass to enjoy on those great summer days. If that wasn't enough, the home features solar panels that will generate income (approx. $8,000-9,000/year) to the new homeowner for years to come. Don't miss your chance to make this incredible home yours. Call our Team today! (id:53998)
Open House
This property has open houses!
1:00 pm
Ends at:3:00 pm
Property Details
| MLS® Number | 23023870 |
| Property Type | Single Family |
| Features | Concrete Driveway, Finished Driveway, Front Driveway |
| Pool Features | Pool Equipment |
| Pool Type | Inground Pool |
Building
| Bathroom Total | 4 |
| Bedrooms Above Ground | 3 |
| Bedrooms Below Ground | 2 |
| Bedrooms Total | 5 |
| Appliances | Dishwasher, Refrigerator, Stove |
| Architectural Style | Ranch |
| Constructed Date | 1996 |
| Construction Style Attachment | Detached |
| Cooling Type | Central Air Conditioning |
| Exterior Finish | Brick |
| Fireplace Fuel | Gas |
| Fireplace Present | Yes |
| Fireplace Type | Insert |
| Flooring Type | Carpeted, Ceramic/porcelain, Hardwood |
| Foundation Type | Block |
| Half Bath Total | 1 |
| Heating Fuel | Natural Gas |
| Heating Type | Forced Air, Furnace |
| Stories Total | 1 |
| Type | House |
Parking
| Attached Garage | |
| Garage | |
| Inside Entry |
Land
| Acreage | No |
| Fence Type | Fence |
| Landscape Features | Landscaped |
| Size Irregular | 57xirregular |
| Size Total Text | 57xirregular |
| Zoning Description | Res |
Rooms
| Level | Type | Length | Width | Dimensions |
|---|---|---|---|---|
| Lower Level | 4pc Bathroom | 5'4"" x 10'3"" | ||
| Lower Level | Bedroom | 9'11"" x 10'8"" | ||
| Lower Level | Storage | 12'5"" x 11'7"" | ||
| Lower Level | Bedroom | 20'7"" x 12' | ||
| Lower Level | Family Room/fireplace | 14'8"" x 18' | ||
| Lower Level | Games Room | 11'1"" x 13'10"" | ||
| Main Level | 4pc Ensuite Bath | 10'3"" x 7' | ||
| Main Level | 2pc Bathroom | 5'2"" x 5'1"" | ||
| Main Level | 4pc Bathroom | 9'8"" x 5'6"" | ||
| Main Level | Laundry Room | 5'2"" x 8'1"" | ||
| Main Level | Primary Bedroom | 16' x 11'11"" | ||
| Main Level | Bedroom | 9'11"" x 10'8"" | ||
| Main Level | Bedroom | 12'7"" x 14'1"" | ||
| Main Level | Living Room | 11'7"" x 9'8"" | ||
| Main Level | Family Room/fireplace | 14'11"" x 13' | ||
| Main Level | Dining Room | 16'8"" x 12'5"" | ||
| Main Level | Eating Area | 12'8"" x 8'5"" | ||
| Main Level | Kitchen | 12'8"" x 9'4"" | ||
| Main Level | Foyer | 7'10"" x 7'3"" |
https://www.realtor.ca/real-estate/26318093/42-cheyenne-court-leamington
Interested?
Contact us for more information
Brad Bondy
Broker
bradbondy.com/
https://www.facebook.com/teambradbondy
https://www.linkedin.com/in/brad-bondy-team/
https://www.instagram.com/teambradbondy/
80 Sandwich Street South
Amherstburg, Ontario N9V 1Z6
(519) 736-1766
(519) 736-1765
www.remax-preferred-on.com

Amy Bailey
Sales Person
80 Sandwich Street South
Amherstburg, Ontario N9V 1Z6
(519) 736-1766
(519) 736-1765
www.remax-preferred-on.com



















































