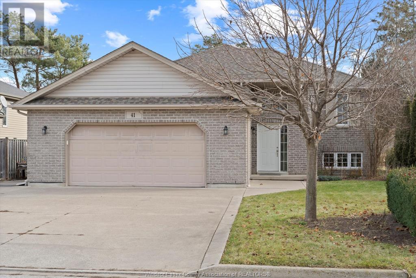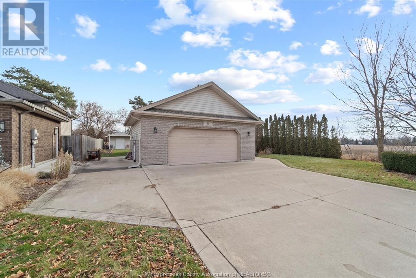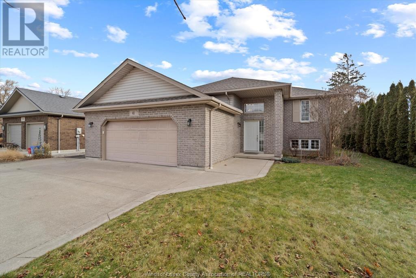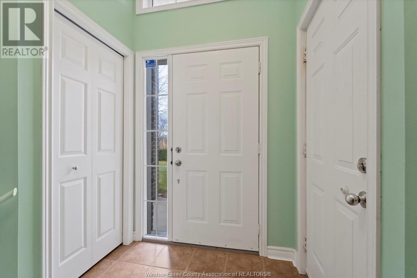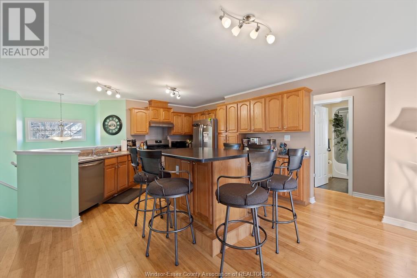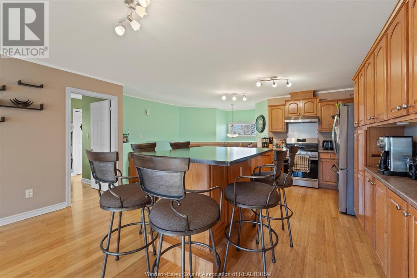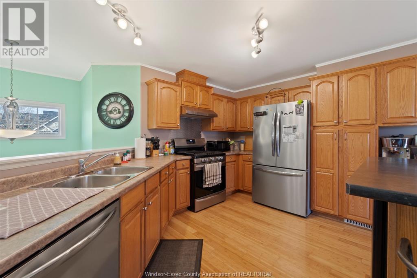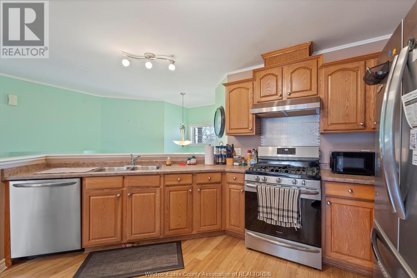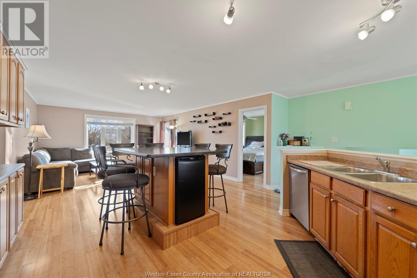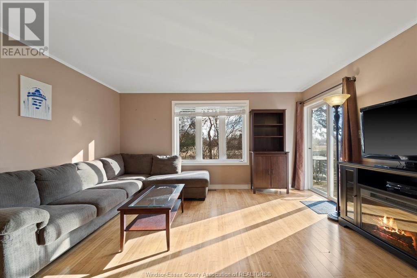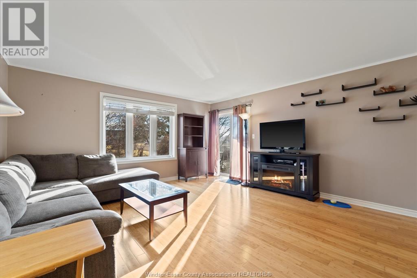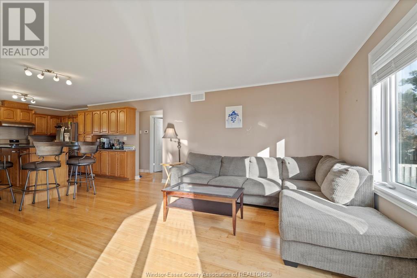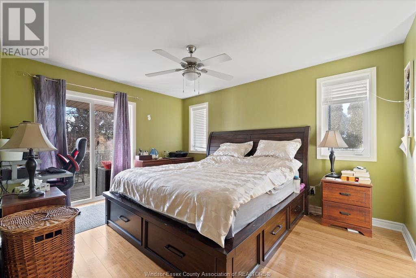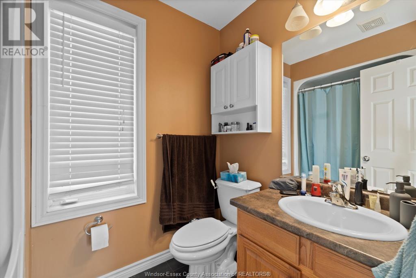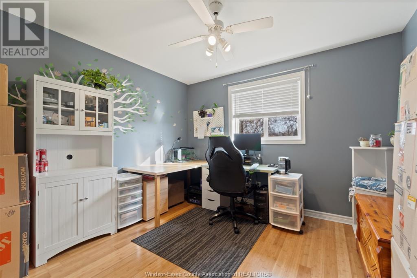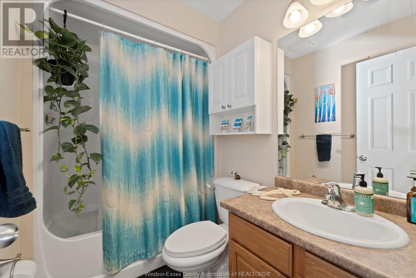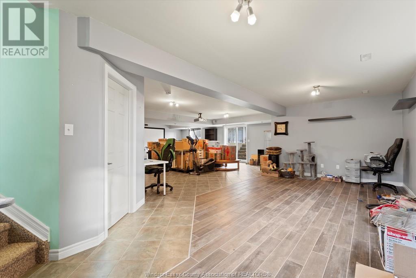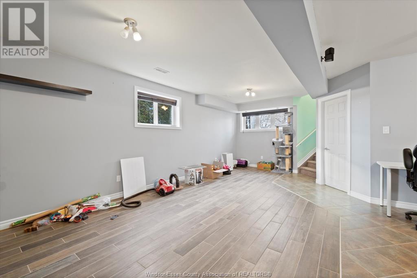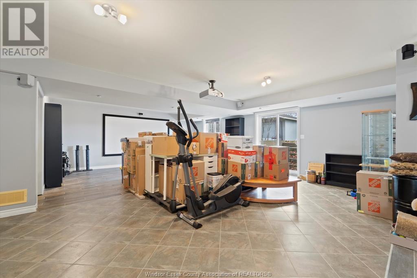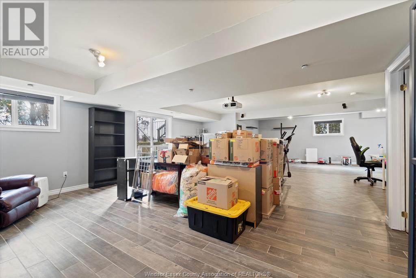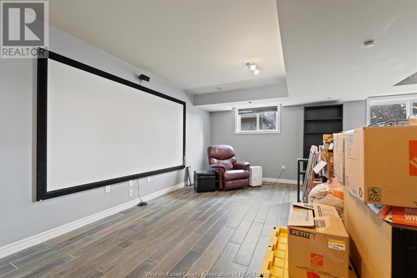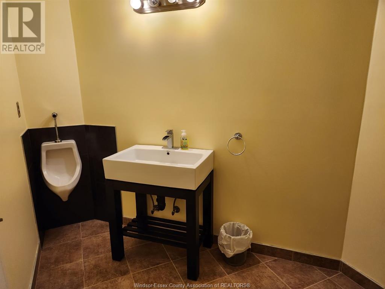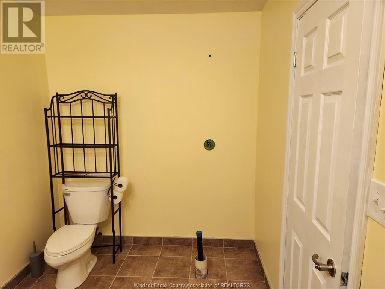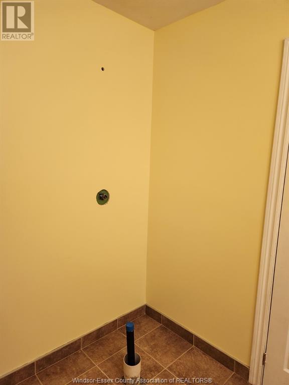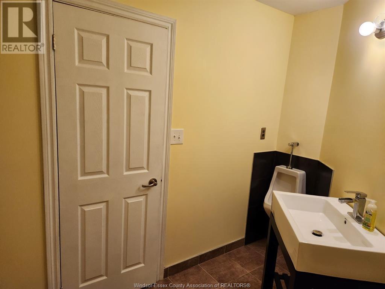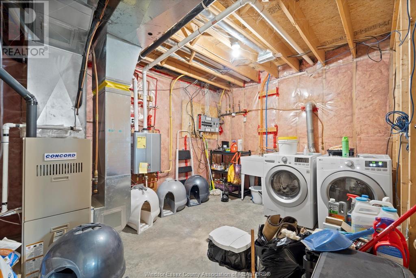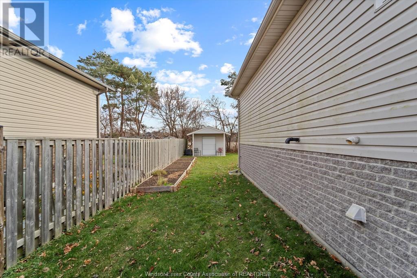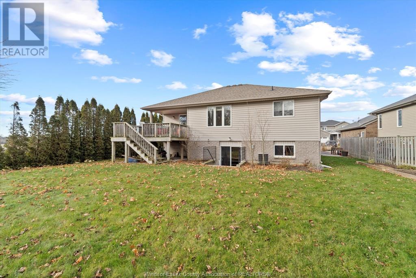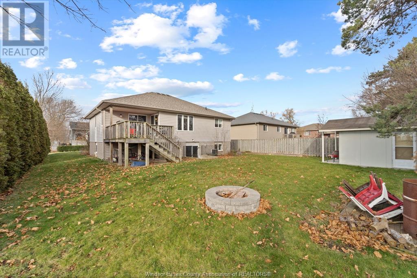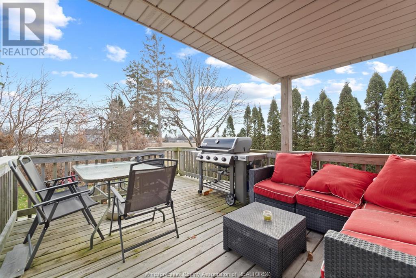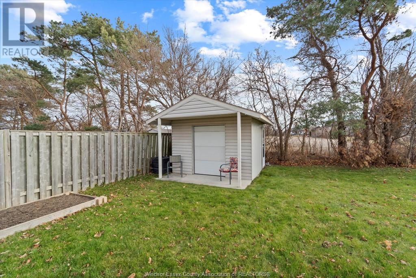41 Normandy Kingsville, Ontario N9Y 4E9
$624,900
41 Normandy Ave., Kingsville, is a captivating raised ranch with a unique split bedroom layout. The main level features a spacious kitchen with a large island and an inviting living room with abundant natural light. The primary bedroom boasts his and her closets and a 4-piece ensuite bath. Two additional bedrooms and another 4-piece bath complete this level. The open-concept lower level is adorned with porcelain and ceramic tiles and includes a home theatre projector system with Bose SS speakers, along with a 3-piece bath. Upgrades include a tankless hot water tank (2020), roof (2020), new fridge, stove, and dishwasher (2023). A newer battery backup pump adds to the property's reliability. Enjoy the convenience of a spacious 2.5 car attached garage on a large lot situated at the end of a dead-end street. The sellers are actively considering offers as they come. Contact me for more information or to schedule a showing. Don't miss the opportunity to explore this charming property. (id:53998)
Open House
This property has open houses!
1:00 pm
Ends at:3:00 pm
Property Details
| MLS® Number | 23025618 |
| Property Type | Single Family |
| Features | Golf Course/parkland, Double Width Or More Driveway, Finished Driveway, Front Driveway |
Building
| Bathroom Total | 3 |
| Bedrooms Above Ground | 3 |
| Bedrooms Total | 3 |
| Appliances | Dishwasher, Dryer, Refrigerator, Stove, Washer |
| Architectural Style | Bi-level, Raised Ranch |
| Constructed Date | 2005 |
| Construction Style Attachment | Detached |
| Construction Style Split Level | Split Level |
| Cooling Type | Central Air Conditioning |
| Exterior Finish | Aluminum/vinyl, Brick |
| Flooring Type | Ceramic/porcelain, Hardwood |
| Foundation Type | Concrete |
| Heating Fuel | Natural Gas |
| Heating Type | Forced Air, Furnace |
| Type | House |
Parking
| Garage | |
| Inside Entry |
Land
| Acreage | No |
| Landscape Features | Landscaped |
| Size Irregular | 66.54x127.59 |
| Size Total Text | 66.54x127.59 |
| Zoning Description | R2.1-6 |
Rooms
| Level | Type | Length | Width | Dimensions |
|---|---|---|---|---|
| Lower Level | Utility Room | 13 x 10.7 | ||
| Lower Level | Family Room | 36 x 29 | ||
| Main Level | 4pc Bathroom | 7.9 x 5 | ||
| Main Level | Bedroom | 10 x 10 | ||
| Main Level | Bedroom | 11.2 x 10.4 | ||
| Main Level | 4pc Ensuite Bath | 8 x 5.6 | ||
| Main Level | Primary Bedroom | 11 x 14 | ||
| Main Level | Living Room | 15 x 17 | ||
| Main Level | Kitchen/dining Room | 15 x 14 | ||
| Main Level | Foyer | 5.7 x 5.4 |
https://www.realtor.ca/real-estate/26358720/41-normandy-kingsville
Interested?
Contact us for more information

David J. Binder
Sales Person
(888) 847-5931
www.davidjbinder.ca/
www.facebook.com/davidjbinder.ca
www.linkedin.com/in/david-j-binder-a843353a
www.twitter.com/3ringbinder48
1350 Provincial
Windsor, Ontario N8W 5W1
(519) 948-5300
(519) 948-1619

