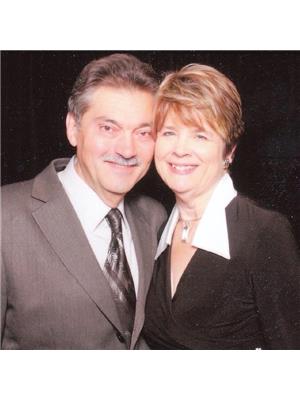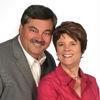4 Lofthouse Drive Whitby, Ontario L1R 1V6
$1,299,999
Great location close to 401 & 407, parks, schools , transit & all amenities for this one owner home with over 3000 sq ft classic 2 storey featuring 4 bedrooms, 2 full baths & 2 pc main floor powder room on a premium pool-sized lot. Main floor foyer features a beautiful spiral oak staircase with skylight open to the basement, formal living & dining rooms, large kitchen w/ breakfast bar island and separate eating area (new flooring on order) 2 pc powder room, main floor laundry w/inside & back yard access, family room w/natural fireplace and den. Upstairs are 4 good sized bedrooms including a 5 pc ensuite w/dbl sinks, sep tub & stand alone shower (under renovation). Unspoiled basement with rough in fireplace and bath. New roof 2022. Concrete bench and fountain in backyard remain. (id:53998)
Property Details
| MLS® Number | 23025619 |
| Property Type | Single Family |
| Features | Double Width Or More Driveway, Finished Driveway, Front Driveway |
Building
| Bathroom Total | 3 |
| Bedrooms Above Ground | 4 |
| Bedrooms Total | 4 |
| Constructed Date | 1989 |
| Construction Style Attachment | Detached |
| Cooling Type | Central Air Conditioning |
| Exterior Finish | Brick |
| Fireplace Fuel | Wood |
| Fireplace Present | Yes |
| Fireplace Type | Conventional |
| Flooring Type | Carpeted, Ceramic/porcelain, Cushion/lino/vinyl |
| Foundation Type | Block |
| Half Bath Total | 1 |
| Heating Fuel | Natural Gas |
| Heating Type | Forced Air, Furnace |
| Stories Total | 2 |
| Type | House |
Parking
| Attached Garage | |
| Garage | |
| Inside Entry |
Land
| Acreage | No |
| Fence Type | Fence |
| Size Irregular | 54.74x172 |
| Size Total Text | 54.74x172 |
| Zoning Description | R2 |
Rooms
| Level | Type | Length | Width | Dimensions |
|---|---|---|---|---|
| Second Level | 5pc Ensuite Bath | Measurements not available | ||
| Second Level | 5pc Bathroom | Measurements not available | ||
| Second Level | Bedroom | 11 x 12 | ||
| Second Level | Bedroom | 11.8 x 13.6 | ||
| Second Level | Bedroom | 11.8 x 14 | ||
| Second Level | Primary Bedroom | 12.4 x 22.10 | ||
| Main Level | Dining Nook | 11.2 x 12 | ||
| Main Level | 2pc Bathroom | Measurements not available | ||
| Main Level | Laundry Room | Measurements not available | ||
| Main Level | Den | 12.8 x 9 | ||
| Main Level | Family Room/fireplace | 12.6 x 17 | ||
| Main Level | Kitchen | 11.6 x 12 | ||
| Main Level | Dining Room | 11.4 x 14 | ||
| Main Level | Living Room | 11.4 x 18 | ||
| Main Level | Foyer | Measurements not available |
https://www.realtor.ca/real-estate/26358719/4-lofthouse-drive-whitby
Interested?
Contact us for more information

Deborah Koutoula
Sales Person
(866) 373-0902
www.buyorsell4u.com
6505 Tecumseh Road East
Windsor, Ontario N8T 1E7
(519) 944-5955
(519) 944-3387
www.remax-preferred-on.com

Dimitrios (J Koutoulas
Sales Person
(519) 944-3387
buyorsell4u.com/
6505 Tecumseh Road East
Windsor, Ontario N8T 1E7
(519) 944-5955
(519) 944-3387
www.remax-preferred-on.com



