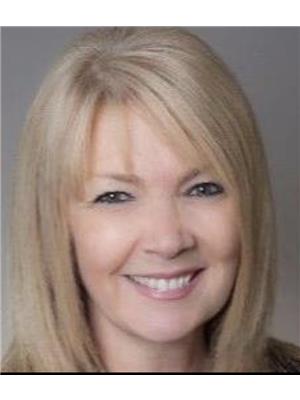398 Poplar Drive Lakeshore, Ontario N0R 1A0
$849,900
Beautiful 5 bdrm, 3 full bath raised ranch home w bonus room located in a fantastic neighbourhood and the highly sought after Discovery School District. This home boasts over 2800 sq ft of living space! Open concept main floor w living, dining, spacious kitchen, 2 bdrms and 5pc bath. Lower has fantastic tv space, cozy sitting area by the fireplace, 3rd bdrm, 3pc bth, laundry and separate office or 5th bdrm. Upper bonus rm w private primary bdrm, walk-in closet & 4pc ensuite w steam shower. Upgraded features including wrought iron rails and very convenient laundry shoot from 2nd floor to lower! Partially fenced yard w 2 tier hexagonal sundeck w glass railings. Corner lot w wifi controlled in-ground sprinkler system, double drive & double insulated garage. Sellers may be willing to provide cash back at closing to assist with painting costs. Reviewing offers as they come. Seller reserves the right to accept or decline any offer. Call today for your personal showing. (id:53998)
Property Details
| MLS® Number | 23020456 |
| Property Type | Single Family |
| Features | Double Width Or More Driveway, Concrete Driveway, Front Driveway |
Building
| Bathroom Total | 3 |
| Bedrooms Above Ground | 5 |
| Bedrooms Total | 5 |
| Appliances | Dishwasher, Dryer, Microwave Range Hood Combo, Refrigerator, Stove, Washer |
| Architectural Style | Raised Ranch W/ Bonus Room |
| Constructed Date | 2015 |
| Construction Style Attachment | Detached |
| Cooling Type | Central Air Conditioning |
| Exterior Finish | Aluminum/vinyl, Brick |
| Fireplace Fuel | Gas |
| Fireplace Present | Yes |
| Fireplace Type | Insert |
| Flooring Type | Ceramic/porcelain, Hardwood |
| Foundation Type | Block |
| Heating Fuel | Natural Gas |
| Heating Type | Forced Air, Furnace |
| Type | House |
Parking
| Garage |
Land
| Acreage | No |
| Fence Type | Fence |
| Size Irregular | 65.88x113.24 |
| Size Total Text | 65.88x113.24 |
| Zoning Description | Res |
Rooms
| Level | Type | Length | Width | Dimensions |
|---|---|---|---|---|
| Second Level | 4pc Ensuite Bath | Measurements not available | ||
| Second Level | Primary Bedroom | Measurements not available | ||
| Lower Level | 3pc Bathroom | Measurements not available | ||
| Lower Level | Other | Measurements not available | ||
| Lower Level | Family Room/fireplace | Measurements not available | ||
| Lower Level | Bedroom | Measurements not available | ||
| Main Level | 5pc Bathroom | Measurements not available | ||
| Main Level | Bedroom | Measurements not available | ||
| Main Level | Bedroom | Measurements not available | ||
| Main Level | Kitchen | Measurements not available | ||
| Main Level | Eating Area | Measurements not available | ||
| Main Level | Living Room | Measurements not available | ||
| Main Level | Foyer | Measurements not available |
https://www.realtor.ca/real-estate/26140338/398-poplar-drive-lakeshore
Interested?
Contact us for more information

Joan Charette
Sales Person
(519) 972-5019
www.joancharette.com
www.facebook.com/joancharetterealtor/?ref=bookmarks
1350 Provincial
Windsor, Ontario N8W 5W1
(519) 948-5300
(519) 948-1619















































