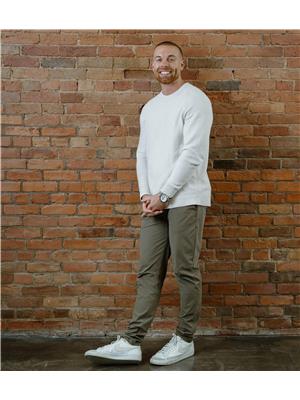376 Robson Road Leamington, Ontario N8H 0A5
$1,999,000
THIS IS 376 ROBSON ROAD, WHERE PRACTICAL MEETS LUXURY. GREETED BY 20FT CEILINGS IN THE FOYER WITH A CUSTOM EXPOSED STAIRCASE, OPEN CONCEPT MAIN FLOOR W/FLOOR TO CEILING WINDOWS, ENSURES YOU'LL NEVER MISS YOUR BREATHTAKING VIEWS OF LAKE ERIE. OVERSIZED CHEFS KITCHEN WITH MASSIVE QUARTZ ISLAND, BUTLERS PANTRY WITH CUSTOM CABINETS, HIGH END APPLIANCES AND ENGINEERED HRDWD THROUGHOUT MAIN LEVEL. WITH 3+1 BEDROOMS, 3 BATHROOMS, MAIN FLOOR LAUNDRY AND MUDROOM, TOTALLING 3400 SQ FT, THIS IS THE PERFECT WATERFRONT HOME FOR ANY FAMILY! UPSTAIRS YOU'RE WELCOMED BY THE MASTER BEDROOM OF YOUR DREAMS, HIS AND HERS WALK IN CLOSETS, EXPOSED 6 PIECE BATHROOM WITH WALK OUT BALCONY, YOU'LL FORGET HOW YOU EVER WOKE UP BEFORE! 2700 SQ FT UNFINISHED BASEMENT, THIS ENTIRE HOME HAS BEEN SPRAY FOAMED KEEPING YOUR UTILITY BILLS IN CHECK. DON'T HESITATE OR YOU'LL MISS YOUR CHANCE TO CALL THIS DREAM PROPERTY HOME! (id:53998)
Property Details
| MLS® Number | 23021031 |
| Property Type | Single Family |
| Features | Golf Course/parkland, Double Width Or More Driveway, Concrete Driveway |
| Water Front Type | Waterfront |
Building
| Bathroom Total | 3 |
| Bedrooms Above Ground | 3 |
| Bedrooms Below Ground | 1 |
| Bedrooms Total | 4 |
| Constructed Date | 2021 |
| Construction Style Attachment | Detached |
| Cooling Type | Central Air Conditioning |
| Exterior Finish | Brick, Stone, Concrete/stucco |
| Fireplace Fuel | Gas |
| Fireplace Present | Yes |
| Fireplace Type | Insert |
| Flooring Type | Ceramic/porcelain, Hardwood |
| Foundation Type | Concrete |
| Half Bath Total | 1 |
| Heating Fuel | Natural Gas |
| Heating Type | Furnace |
| Stories Total | 2 |
| Size Interior | 3400 |
| Total Finished Area | 3400 Sqft |
| Type | House |
Parking
| Garage |
Land
| Acreage | No |
| Landscape Features | Landscaped |
| Size Irregular | 76xirreg |
| Size Total Text | 76xirreg |
| Zoning Description | R1 |
Rooms
| Level | Type | Length | Width | Dimensions |
|---|---|---|---|---|
| Second Level | Primary Bedroom | Measurements not available | ||
| Second Level | 6pc Ensuite Bath | Measurements not available | ||
| Second Level | Balcony | Measurements not available | ||
| Basement | Utility Room | Measurements not available | ||
| Main Level | 2pc Bathroom | Measurements not available | ||
| Main Level | 3pc Bathroom | Measurements not available | ||
| Main Level | Mud Room | Measurements not available | ||
| Main Level | Laundry Room | Measurements not available | ||
| Main Level | Foyer | Measurements not available | ||
| Main Level | Bedroom | Measurements not available | ||
| Main Level | Bedroom | Measurements not available | ||
| Main Level | Bedroom | Measurements not available | ||
| Main Level | Family Room/fireplace | Measurements not available | ||
| Main Level | Dining Room | Measurements not available | ||
| Main Level | Kitchen | Measurements not available |
https://www.realtor.ca/real-estate/26177093/376-robson-road-leamington
Interested?
Contact us for more information

Tyler Knight
Sales Person

Suite 300 - 3390 Walker Road
Windsor, Ontario N8W 3S1
(519) 997-2320
(226) 221-9483










































