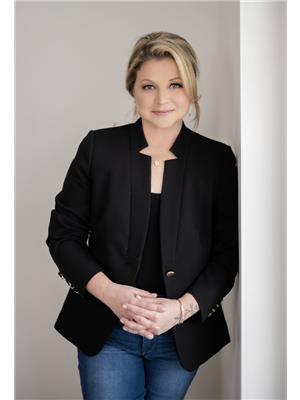346 Andrew Crescent Lakeshore, Ontario N0R 1A0
$1,199,900
Dock the boat at your front door and walk right into 346 Andrew Cres, a stunning ranch-style home nestled perfectly on the Belle River in a beautiful and sought after Lakeshore community. Surrounded by water with direct land access. This picturesque residence offers a serene and luxurious lifestyle with breathtaking views of the river. The home's soaring ceilings create an inviting, spacious ambiance, seamlessly connecting living areas for effortless entertaining. The kitchen is a chefs dream, with a generous pantry, modern appliances, and scenic river views. The primary bedroom is a true retreat, featuring patio doors opening to a backyard haven complete with a heated in-ground pool. The ensuite bathroom adds a touch of luxury. A finished basement offers versatility for recreation or workspaces, enhancing the home's functionality. The meticulously landscaped surroundings complement the property's natural beauty, offering an idyllic escape. (id:53998)
Property Details
| MLS® Number | 23020175 |
| Property Type | Single Family |
| Features | Double Width Or More Driveway, Concrete Driveway, Finished Driveway, Front Driveway |
| Pool Features | Pool Equipment |
| Pool Type | Inground Pool |
| Water Front Type | Waterfront On River |
Building
| Bathroom Total | 2 |
| Bedrooms Above Ground | 3 |
| Bedrooms Total | 3 |
| Appliances | Dishwasher, Dryer, Microwave Range Hood Combo, Refrigerator, Stove, Washer |
| Architectural Style | Ranch |
| Constructed Date | 1991 |
| Construction Style Attachment | Detached |
| Cooling Type | Central Air Conditioning |
| Exterior Finish | Concrete/stucco |
| Fireplace Fuel | Gas |
| Fireplace Present | Yes |
| Fireplace Type | Insert |
| Flooring Type | Carpeted, Ceramic/porcelain, Laminate |
| Foundation Type | Concrete |
| Heating Fuel | Natural Gas |
| Heating Type | Forced Air, Furnace |
| Stories Total | 1 |
| Size Interior | 2527 |
| Total Finished Area | 2527 Sqft |
| Type | House |
Parking
| Attached Garage | |
| Garage | |
| Inside Entry |
Land
| Acreage | No |
| Landscape Features | Landscaped |
| Size Irregular | 83.68x144.45 |
| Size Total Text | 83.68x144.45 |
| Zoning Description | R-1 |
Rooms
| Level | Type | Length | Width | Dimensions |
|---|---|---|---|---|
| Basement | Recreation Room | Measurements not available | ||
| Basement | Utility Room | Measurements not available | ||
| Basement | Workshop | Measurements not available | ||
| Main Level | Living Room | Measurements not available | ||
| Main Level | Dining Room | Measurements not available | ||
| Main Level | Kitchen | Measurements not available | ||
| Main Level | Eating Area | Measurements not available | ||
| Main Level | Family Room/fireplace | Measurements not available | ||
| Main Level | Primary Bedroom | Measurements not available | ||
| Main Level | Bedroom | Measurements not available | ||
| Main Level | Bedroom | Measurements not available | ||
| Main Level | Office | Measurements not available | ||
| Main Level | 4pc Bathroom | Measurements not available | ||
| Main Level | 4pc Ensuite Bath | Measurements not available |
https://www.realtor.ca/real-estate/26126332/346-andrew-crescent-lakeshore
Interested?
Contact us for more information

Tina Roy
Broker
www.trurealestategroup.ca
https://www.facebook.com/TRUrealestategroup/
www.linkedin.com/reg/join-pprofile?_ed=0_dHB8G4tKSI1eNkyEd3uBk2dzQE2AkVU1r9kHbXjxPZG8L_B7dM6oBKua7iqek86x-CxCtYu0B69GXAWa0F9QFfLMBotQ_b8deWnkoxpILoj&trk=ndir_viewmore
https://www.instagram.com/tru_group/
https://www.youtube.com/watch?v=a6wu2BxgL9c&t=1s
6505 Tecumseh Road East
Windsor, Ontario N8T 1E7
(519) 944-5955
(519) 944-3387
www.remax-preferred-on.com

Christopher Girard
Broker of Record
(855) 631-0752
www.chrisgirardrealty.ca/
1167 Lakeshore Rd 115 R.r. #1
Woodslee, Ontario N0R 1V0
(519) 791-8695
(855) 631-0752
www.chrisgirardrealty.ca/

Laurie Girard
Sales Person
(855) 631-0752
www.chrisgirardrealty.ca/
1167 Lakeshore Rd 115 R.r. #1
Woodslee, Ontario N0R 1V0
(519) 791-8695
(855) 631-0752
www.chrisgirardrealty.ca/




















































