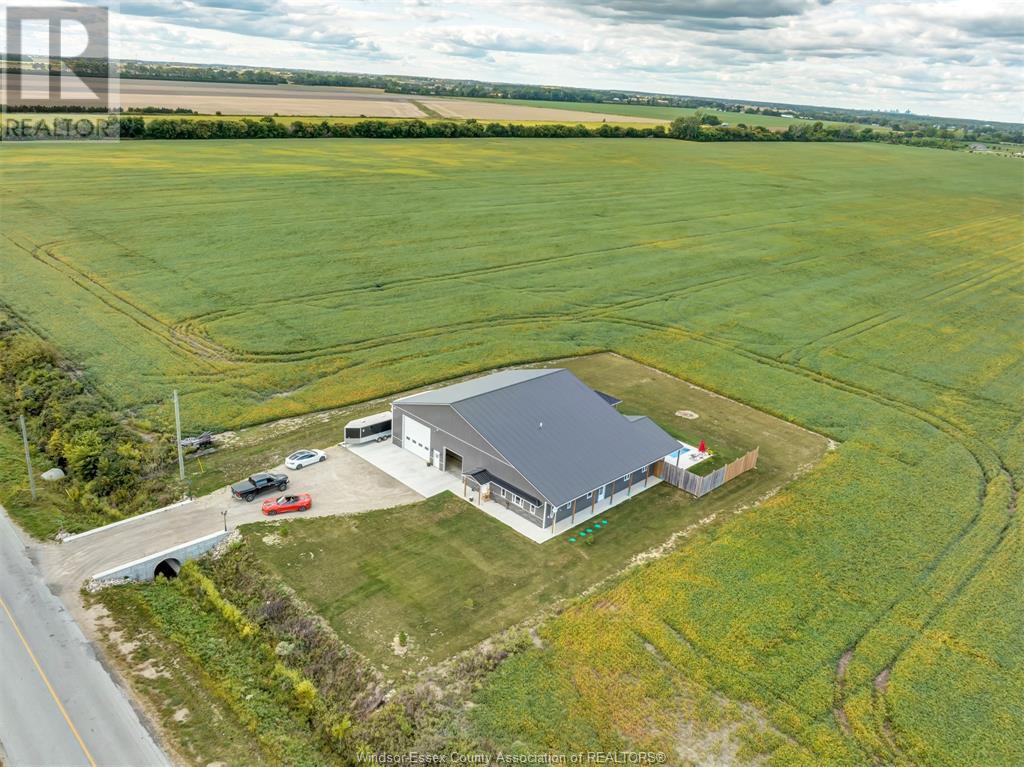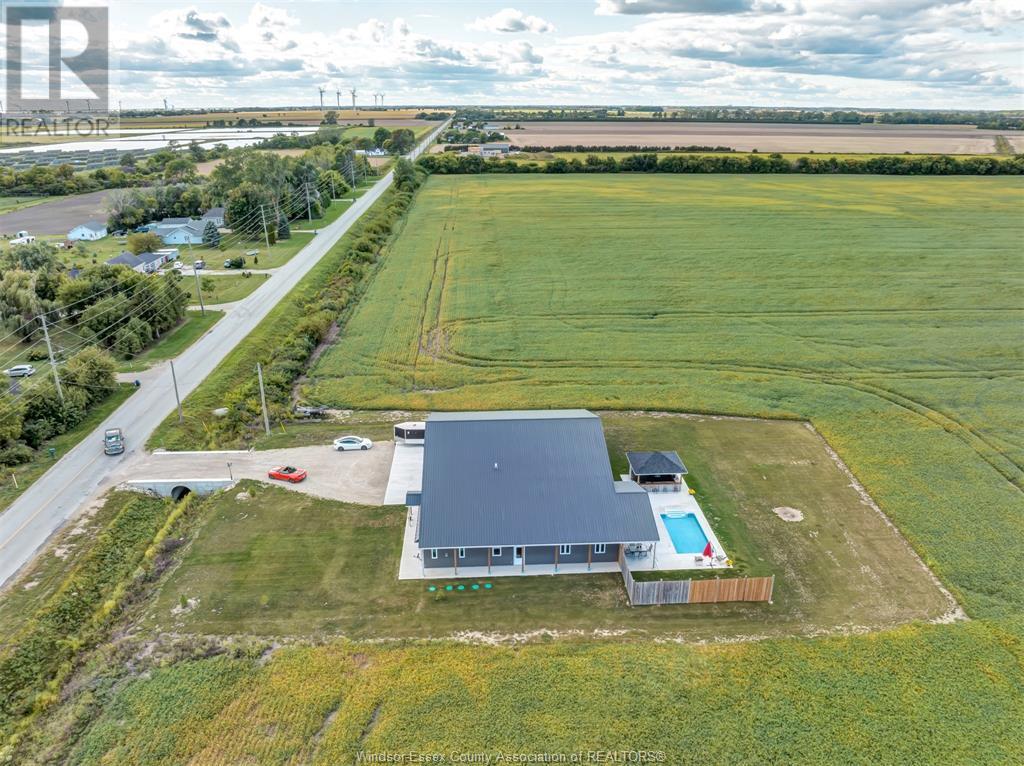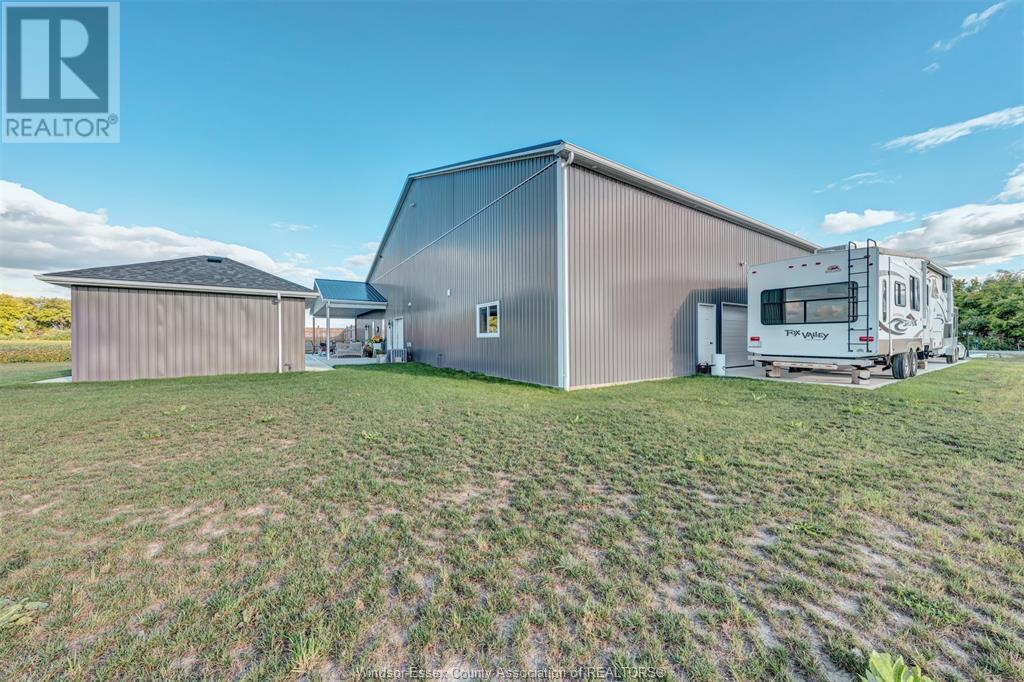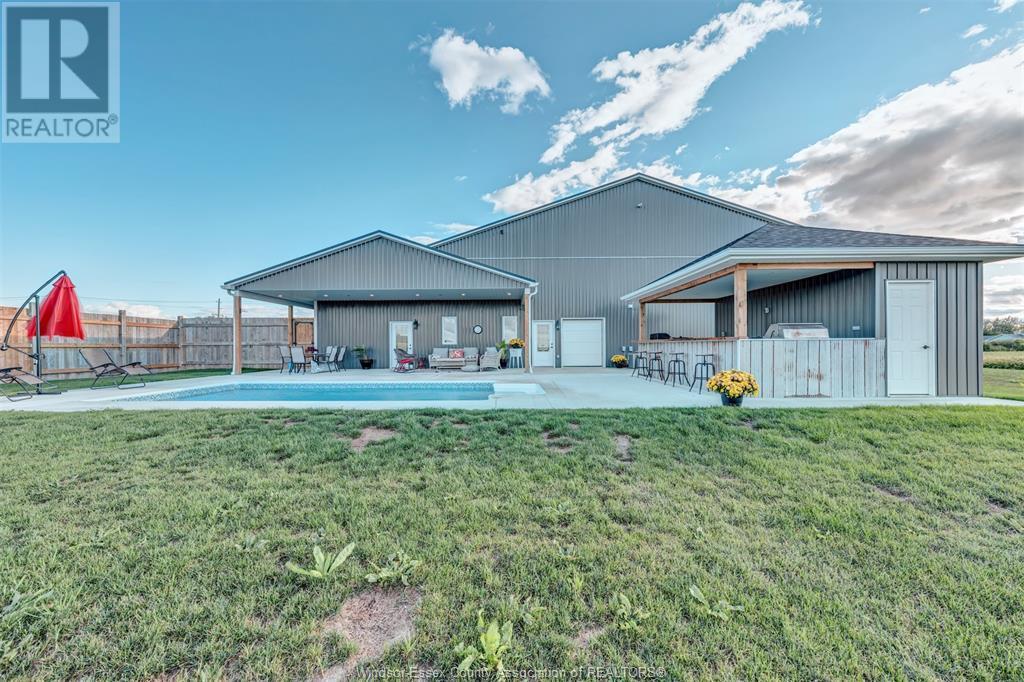3436 Concession Rd 3 Harrow, Ontario N0R 1G0
$949,999
Need room for ALL your toys and equipment? Welcome to the ultimate HOME/SHOP/MAN CAVE/POOL HOME. This custom barn dominium pole barn has it all. High end finishes in the latest colors and styles. Hardwood floors though out, in floor heat. Heated shop has a 12ft & 14ft roll up doors (16ft. ceilings). Wash bay and drains. You can back in a 40 foot or more RV. Work on your equipment in comfort or hang out with the gang in the cool bar area with a second kitchen. Covered area out back has great views of the in ground pool, pool house, outdoor kitchen, sauna and open fields. There is even a concrete RV pad with full 30 AMP electric and water hook ups for your traveling guests. Residence Boasts an open concept full gourmet chefs kitchen, with fabulous 6 burner gas stove, all stainless appliances. Turn to find the custom island and inviting living room with gas fireplace. Primary bedroom has decadent ensuite and walk in closets. Look for the video tour and 3d walk through(docs) (id:53998)
Property Details
| MLS® Number | 23022482 |
| Property Type | Single Family |
| Features | Double Width Or More Driveway, Concrete Driveway, Gravel Driveway |
| Pool Features | Pool Equipment |
| Pool Type | Inground Pool |
Building
| Bathroom Total | 3 |
| Bedrooms Above Ground | 3 |
| Bedrooms Total | 3 |
| Appliances | Dryer, Microwave, Refrigerator, Washer, Two Stoves |
| Architectural Style | Bungalow, Ranch |
| Constructed Date | 2020 |
| Construction Style Attachment | Detached |
| Cooling Type | Central Air Conditioning, Fully Air Conditioned |
| Exterior Finish | Steel |
| Fireplace Fuel | Gas |
| Fireplace Present | Yes |
| Fireplace Type | Direct Vent |
| Flooring Type | Hardwood |
| Foundation Type | Concrete |
| Heating Fuel | Natural Gas |
| Heating Type | Floor Heat, Radiant Heat |
| Stories Total | 1 |
| Type | House |
Parking
| Attached Garage | |
| Garage | |
| Heated Garage | |
| Inside Entry |
Land
| Acreage | No |
| Sewer | Septic System |
| Size Irregular | 125x200 |
| Size Total Text | 125x200 |
| Zoning Description | Res |
Rooms
| Level | Type | Length | Width | Dimensions |
|---|---|---|---|---|
| Main Level | 4pc Bathroom | Measurements not available | ||
| Main Level | 5pc Bathroom | Measurements not available | ||
| Main Level | Workshop | Measurements not available | ||
| Main Level | 5pc Ensuite Bath | Measurements not available | ||
| Main Level | Primary Bedroom | Measurements not available | ||
| Main Level | Kitchen | Measurements not available | ||
| Main Level | Bedroom | Measurements not available | ||
| Main Level | Kitchen | Measurements not available | ||
| Main Level | Living Room | Measurements not available | ||
| Main Level | Bedroom | Measurements not available | ||
| Main Level | Dining Room | Measurements not available | ||
| Main Level | Laundry Room | Measurements not available |
https://www.realtor.ca/real-estate/26250784/3436-concession-rd-3-harrow
Interested?
Contact us for more information

Lorne Dupuis
Sales Person
www.lornedupuisyourrealtor.com/
www.facebook.com/listwithlorne
https://ca.linkedin.com/in/lorne-dupuis-a5689a174

Suite 300 - 3390 Walker Road
Windsor, Ontario N8W 3S1
(519) 997-2320
(226) 221-9483



















































