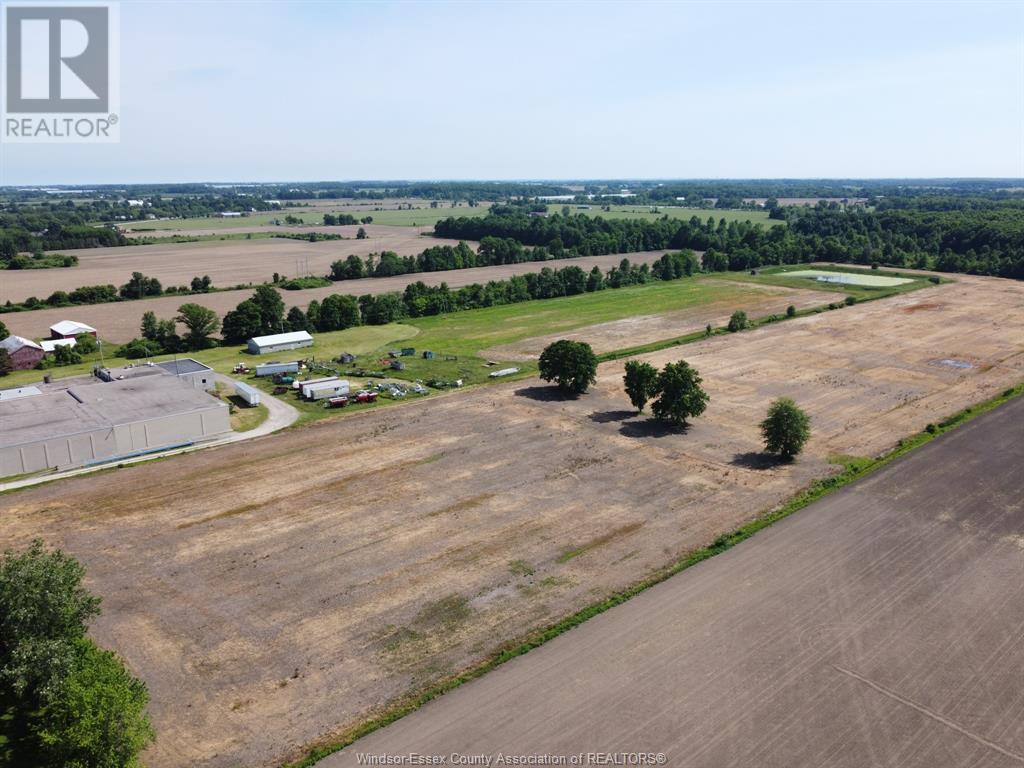324 County Rd 34 East Cottam, Ontario N0R 1B0
$10,900,000
Two (2) cement cinder block buildings, sealed every 2-3yrs, surrounded by crushed stone and graded for rain water maintenance, with steel roof (food grade) in 2014. The smaller of the two buildings is a 50 person bunkhouse, 2001. Includes gas furnace ('16), 3 showers, 3 toilets, laundry machines. Fire department inspection June '20. The Main building, approximately 74,000 sq/ft, with interior ceiling height of 22'. Cement and polished cement floors, industrial ceiling fans and well lit throughout. 2 Clever Brooks Boilers, 350 HP and 500 Hp with approximately 7 gas ceiling space heaters located throughout the facility. 3 bay doors with loading docks, including one ramp. 100' Electronic truck scale. 2 Separate septic systems, 75 person, serviced July 2019, 300 person Septic System- serviced July 2020. Waste water- gravity flow system with separator and active lagoon. Employee lunch room for 20 persons with separate kitchen, men's and woman's restrooms, heated with gas furn. (id:53998)
Business
| Business Type | Industrial, Industrial |
| Business Sub Type | Warehouse, Industrial |
Property Details
| MLS® Number | 23018464 |
| Property Type | Industrial |
Building
| Cooling Type | Air Conditioned |
| Flooring Type | Concrete, Heavy Loading |
| Heating Fuel | Natural Gas |
| Heating Type | Hot Water |
| Size Interior | 74000 |
| Total Finished Area | 74000 Sqft |
| Type | Warehouse |
Land
| Acreage | No |
| Sewer | Septic System |
| Size Irregular | 200x |
| Size Total Text | 200x |
| Zoning Description | M1-3 |
https://www.realtor.ca/real-estate/26083695/324-county-rd-34-east-cottam
Interested?
Contact us for more information

Sean O'hearn
Sales Person
www.seanandsharon.com/
2451 Dougall Unit C
Windsor, Ontario N8X 1T3
(519) 252-5967

Sharon O'hearn
Sales Person
seanandsharon.com
www.facebook.com/seanandsharon.1/
2451 Dougall Unit C
Windsor, Ontario N8X 1T3
(519) 252-5967
























