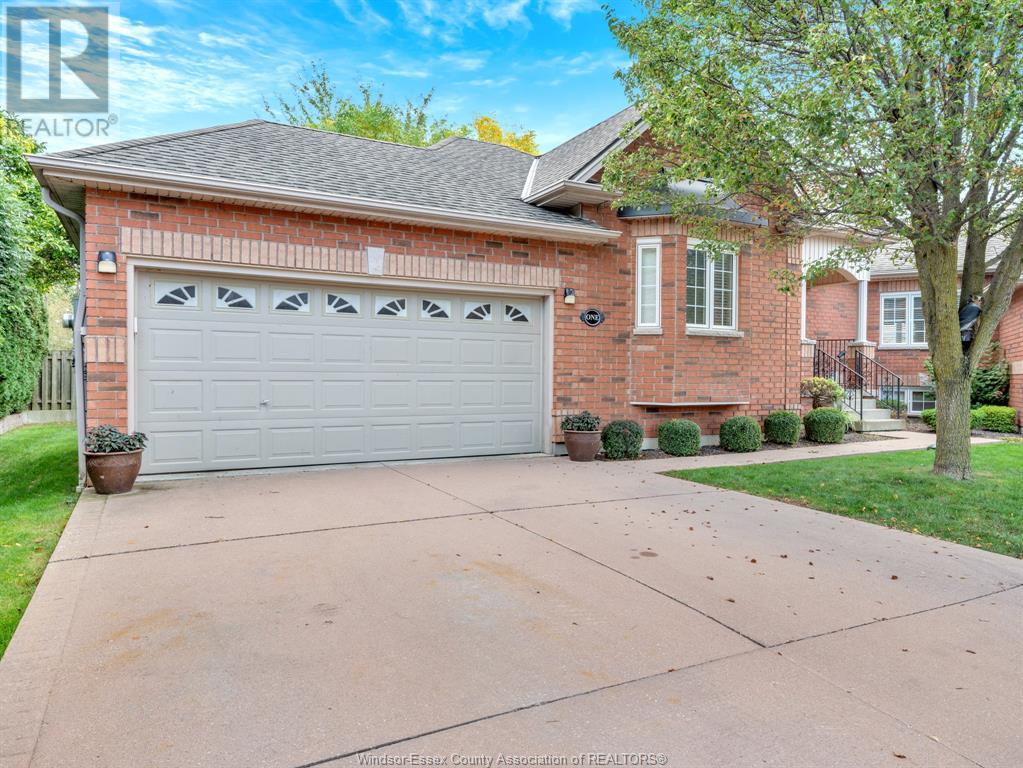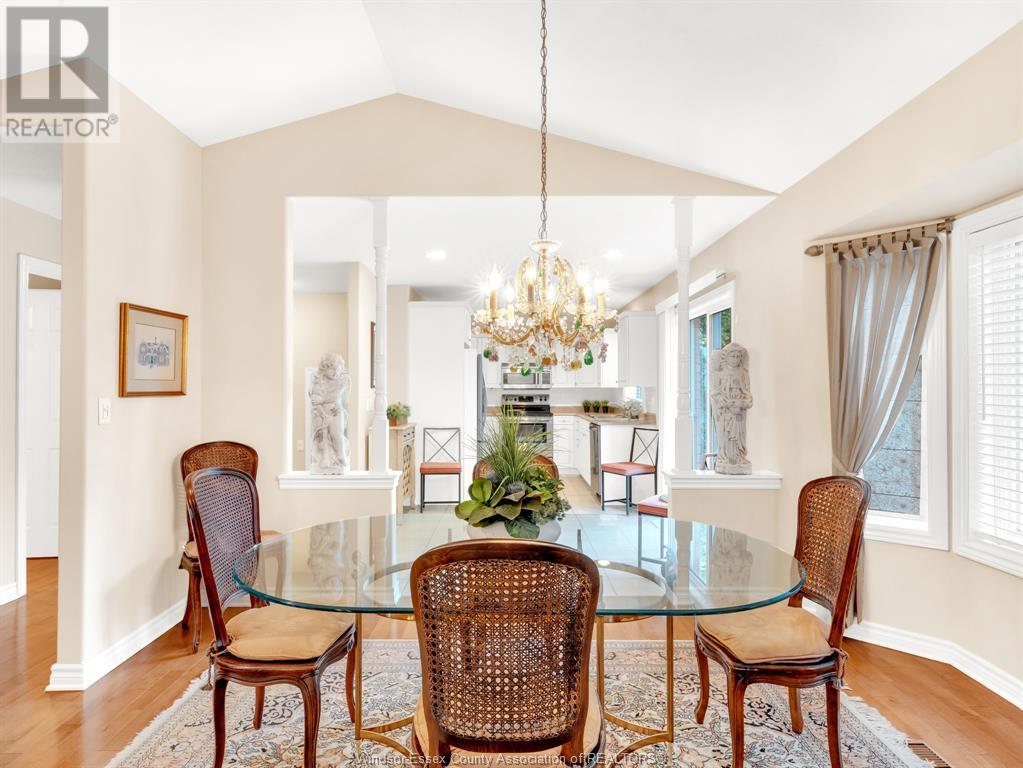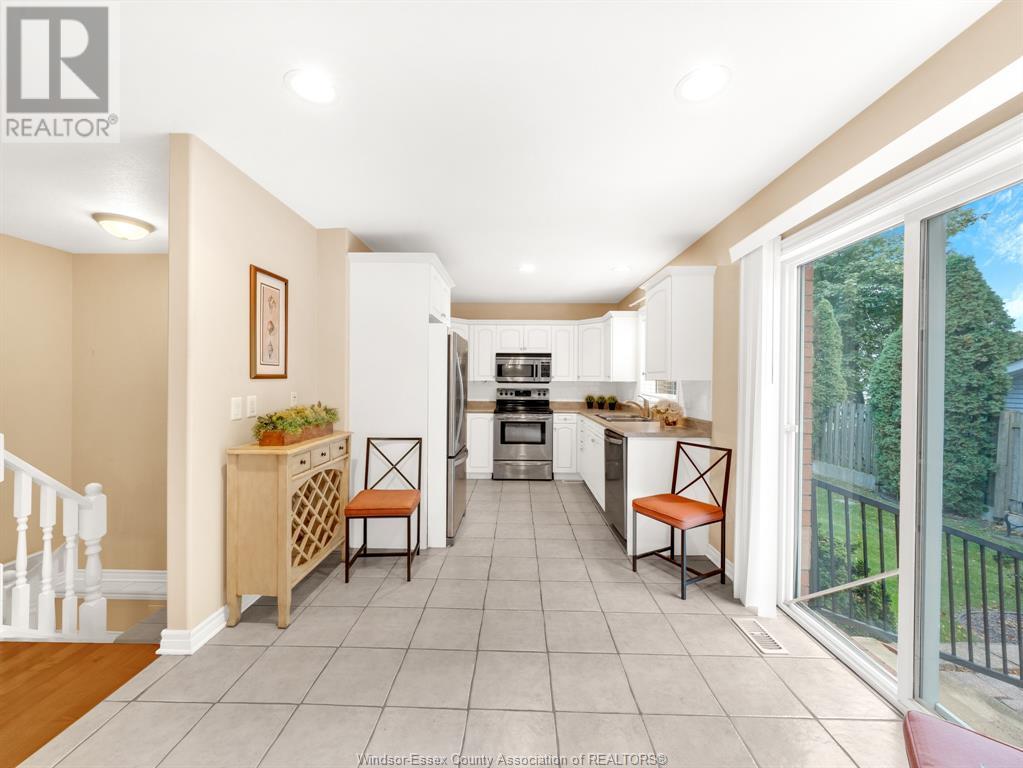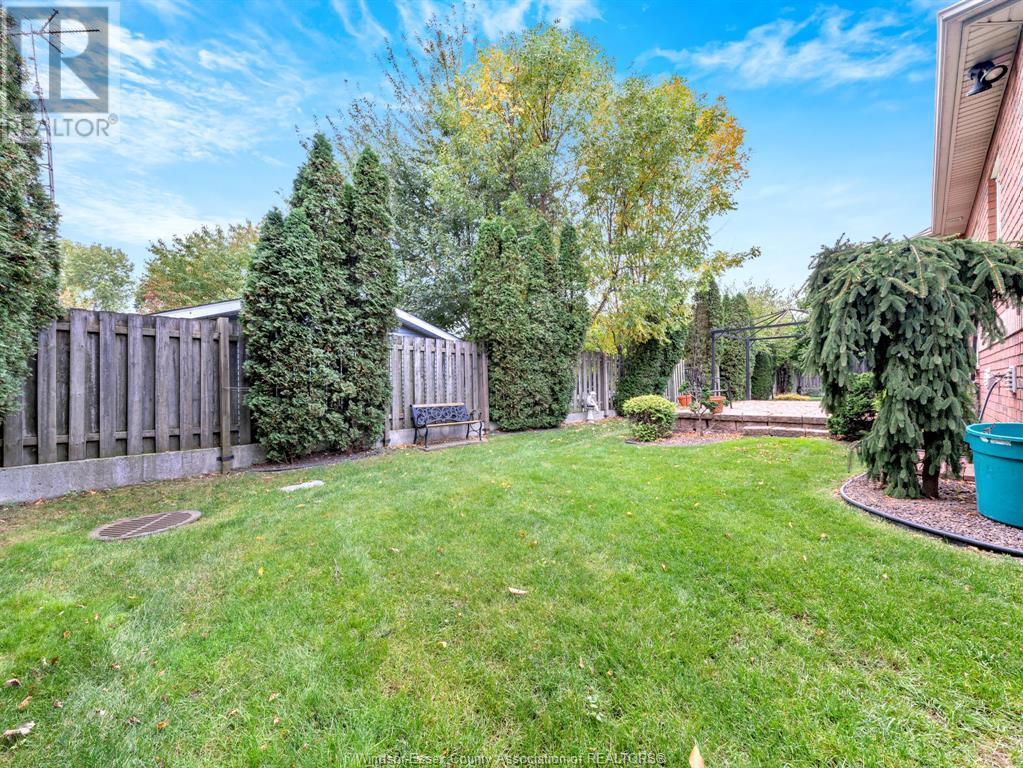32 Robson Road Unit# 1 Leamington, Ontario N8H 2M9
$599,900Maintenance, Exterior Maintenance, Insurance, Water
$363.84 Monthly
Maintenance, Exterior Maintenance, Insurance, Water
$363.84 MonthlyIntroducing perfectly nestled Condo near the marina and Lake Erie, this spacious 3-bedroom, 3-bathroom end unit townhome-style condo offers the ultimate blend of luxury, location, and convenience. As you step inside, you’ll be greeted by an abundance of natural light. Main level, open concept kitchen to dining to living room plus you’ll find two comfortable bedrooms, including a Primary suite with its private en-suite bath. The additional bedrooms are perfect for guests, or home office space. This end unit ensures privacy and quiet, allowing you to enjoy peaceful mornings on the patio, sipping coffee and taking in the fresh lake breeze. Convenience is key with an attached garage for your vehicles and outdoor equipment. This home isn’t just a place to live; it’s a lifestyle. Come and experience the serenity, luxury, and convenience. Don’t miss the opportunity to make it your own – schedule a viewing today! (id:53998)
Property Details
| MLS® Number | 23020941 |
| Property Type | Single Family |
Building
| Bathroom Total | 3 |
| Bedrooms Above Ground | 2 |
| Bedrooms Below Ground | 1 |
| Bedrooms Total | 3 |
| Cooling Type | Central Air Conditioning |
| Exterior Finish | Brick, Vinyl |
| Fireplace Fuel | Gas,gas |
| Fireplace Present | Yes |
| Fireplace Type | Direct Vent,direct Vent |
| Flooring Type | Ceramic/porcelain, Hardwood |
| Foundation Type | Concrete |
| Heating Fuel | Natural Gas |
| Heating Type | Forced Air, Furnace |
| Type | Row / Townhouse |
Parking
| Garage |
Land
| Acreage | No |
| Landscape Features | Landscaped |
| Size Irregular | 113.32x250.58 Irreg |
| Size Total Text | 113.32x250.58 Irreg |
| Zoning Description | Res |
Rooms
| Level | Type | Length | Width | Dimensions |
|---|---|---|---|---|
| Basement | Laundry Room | Measurements not available | ||
| Basement | 3pc Bathroom | Measurements not available | ||
| Basement | Utility Room | Measurements not available | ||
| Basement | Storage | Measurements not available | ||
| Basement | Bedroom | Measurements not available | ||
| Basement | Family Room/fireplace | Measurements not available | ||
| Basement | Office | Measurements not available | ||
| Main Level | 4pc Bathroom | Measurements not available | ||
| Main Level | 4pc Ensuite Bath | Measurements not available | ||
| Main Level | Laundry Room | Measurements not available | ||
| Main Level | Bedroom | Measurements not available | ||
| Main Level | Primary Bedroom | Measurements not available | ||
| Main Level | Kitchen/dining Room | Measurements not available | ||
| Main Level | Dining Room | Measurements not available | ||
| Main Level | Family Room/fireplace | Measurements not available | ||
| Main Level | Foyer | Measurements not available |
https://www.realtor.ca/real-estate/26169362/32-robson-road-unit-1-leamington
Interested?
Contact us for more information

Barbara Manery, Asa, Abr
Sales Person
(519) 733-8544
barbmanery.com
5444 Tecumseh Road East
Windsor, Ontario N8T 1C7
(519) 944-7466
(519) 944-7416
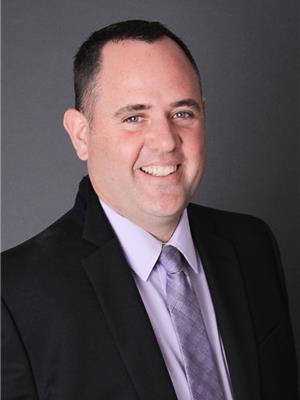
Chris Bishop
Sales Person
chris-bishop.ca
5444 Tecumseh Road East
Windsor, Ontario N8T 1C7
(519) 944-7466
(519) 944-7416


