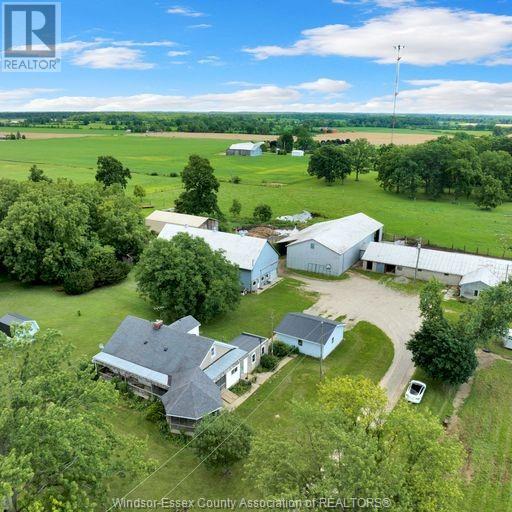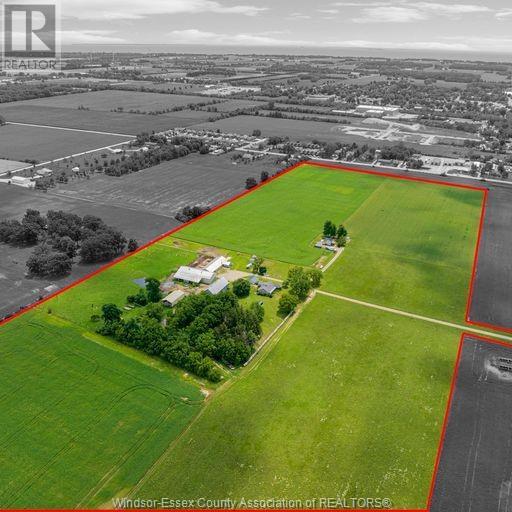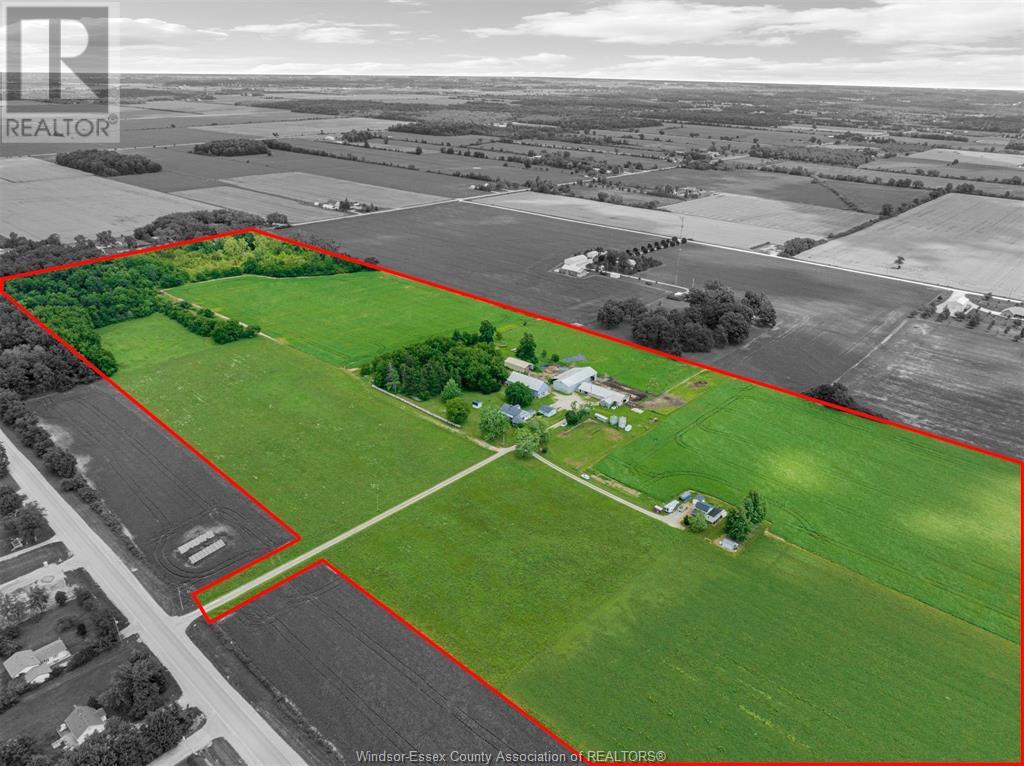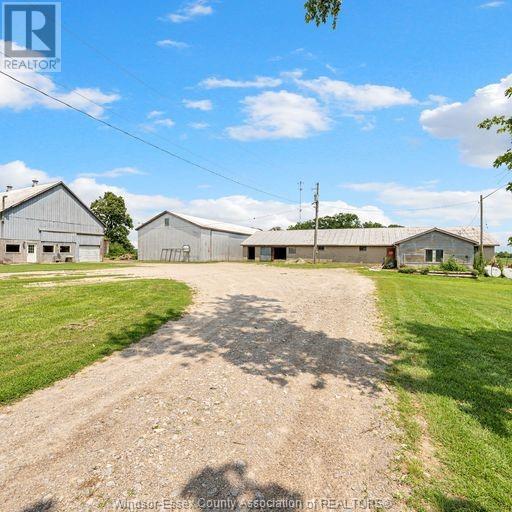3114-3116 County Road 11 Essex, Ontario N0R 1G0
$1,999,000
Find tranquility in Harrow, ON with 74 acres including 2 homes and 3 outbuildings, (Workshop, Pole barn and Cattle barn) 1st house is a fully renovated 3 bedroom bungalow (5 years) and the 2nd a 4 bedroom 2 story with wrap around porch and 2 car garage. Enjoy farming on 65 acres of premium soil in a very private setting and unwind on the porch, in the wooded area or by the pond. Your chickens, cows, horses, goats , lambs, dogs, cats and kids will love it here too!! great income potential! Explore Essex County's wine country in your own backyard! (id:53998)
Property Details
| MLS® Number | 23018187 |
| Property Type | Agriculture |
| Farm Type | Cash Crop, Hobby Farm |
| Features | Front Driveway, Gravel Driveway, Mutual Driveway |
| Structure | Barn, Pole Barn, Workshop |
Building
| Bathroom Total | 3 |
| Bedrooms Above Ground | 7 |
| Bedrooms Total | 7 |
| Construction Style Attachment | Detached |
| Cooling Type | Central Air Conditioning |
| Exterior Finish | Aluminum/vinyl, Stone |
| Fireplace Fuel | Gas |
| Fireplace Present | Yes |
| Fireplace Type | Insert |
| Flooring Type | Carpeted, Ceramic/porcelain, Hardwood |
| Foundation Type | Block |
| Half Bath Total | 1 |
| Heating Fuel | Natural Gas |
| Heating Type | Forced Air, Furnace |
| Stories Total | 2 |
| Type | House |
Parking
| Detached Garage | |
| Garage |
Land
| Acreage | Yes |
| Cleared Total | 65 Ac |
| Landscape Features | Landscaped |
| Sewer | Septic System |
| Size Irregular | 74.1 |
| Size Total | 74.1 Ac |
| Size Total Text | 74.1 Ac |
| Zoning Description | A-1 |
Rooms
| Level | Type | Length | Width | Dimensions |
|---|---|---|---|---|
| Second Level | Bedroom | Measurements not available | ||
| Second Level | Bedroom | Measurements not available | ||
| Second Level | 2pc Bathroom | Measurements not available | ||
| Second Level | Bedroom | Measurements not available | ||
| Second Level | Bedroom | Measurements not available | ||
| Basement | Laundry Room | Measurements not available | ||
| Basement | Other | Measurements not available | ||
| Main Level | 4pc Bathroom | Measurements not available | ||
| Main Level | Primary Bedroom | Measurements not available | ||
| Main Level | Living Room | Measurements not available | ||
| Main Level | Kitchen | Measurements not available | ||
| Main Level | 3pc Bathroom | Measurements not available | ||
| Main Level | Bedroom | Measurements not available | ||
| Main Level | Primary Bedroom | Measurements not available | ||
| Main Level | Living Room | Measurements not available | ||
| Main Level | Dining Room | Measurements not available | ||
| Main Level | Eating Area | Measurements not available | ||
| Main Level | Kitchen | Measurements not available | ||
| Main Level | Laundry Room | Measurements not available |
https://www.realtor.ca/real-estate/26069362/3114-3116-county-road-11-essex
Interested?
Contact us for more information

Dan Gemus
Broker of Record
(519) 800-0870
www.DanGemus.com
www.facebook.com/dangemusteam
www.twitter.com/dangemusteam
A-61 Richmond St.
Amherstburg, Ontario N9V 1G1
(519) 566-5565
(519) 800-0870
www.dangemus.com
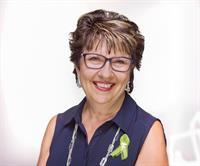
Kathy Talbot
Sales Person
(519) 800-0870
www.dangemus.com/
A-61 Richmond St.
Amherstburg, Ontario N9V 1G1
(519) 566-5565
(519) 800-0870
www.dangemus.com

