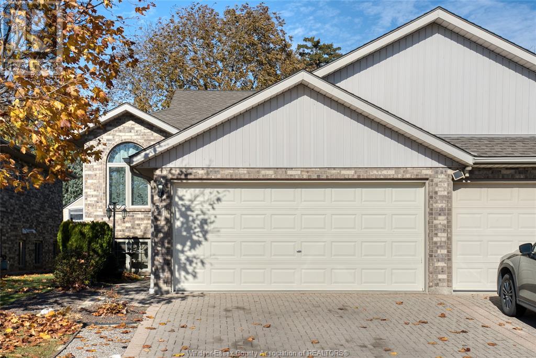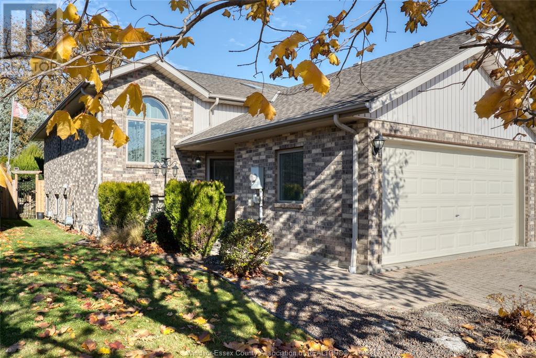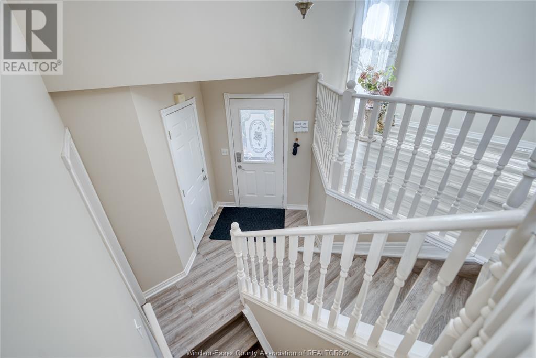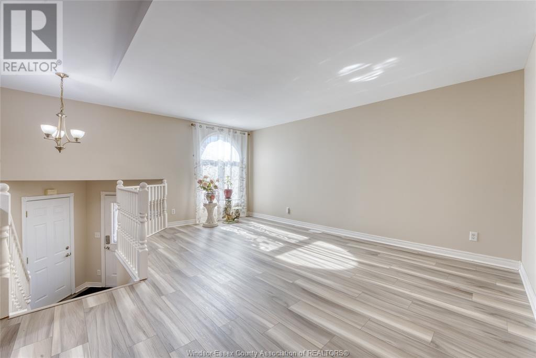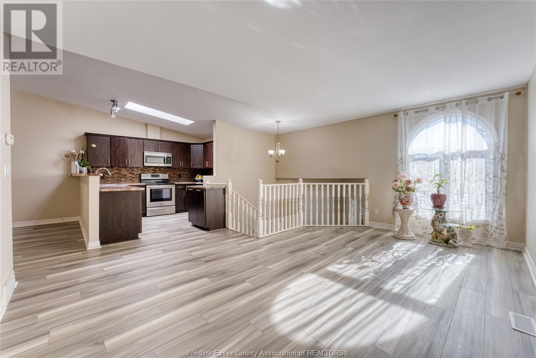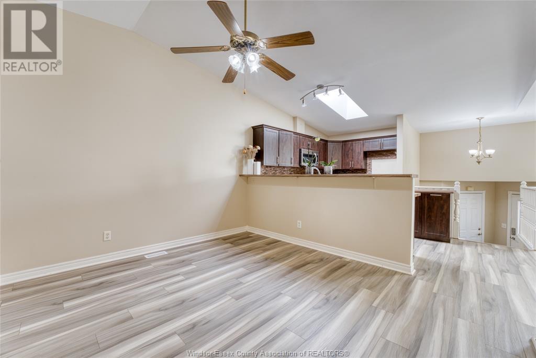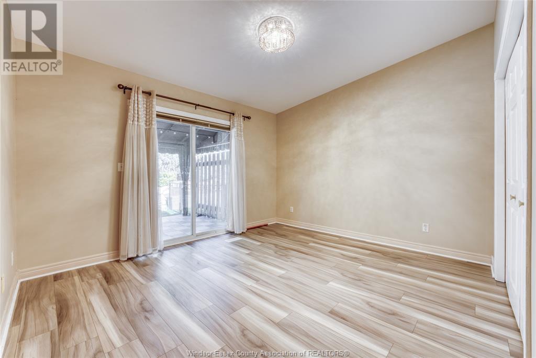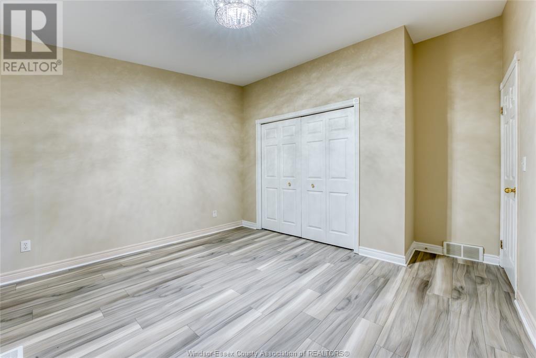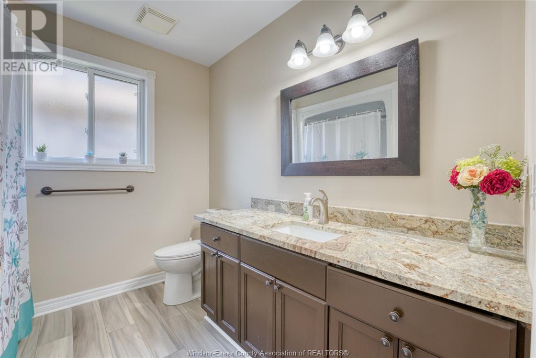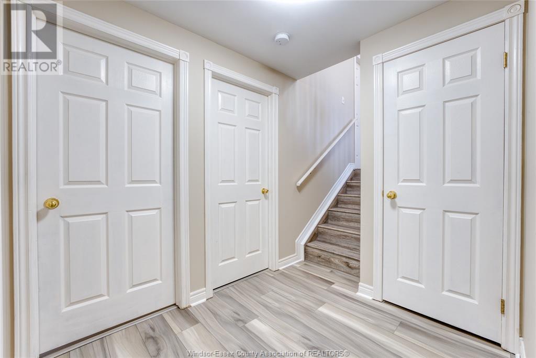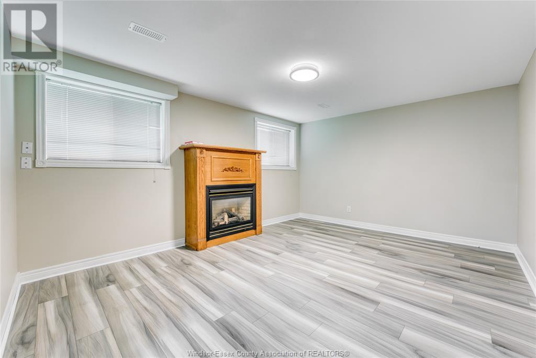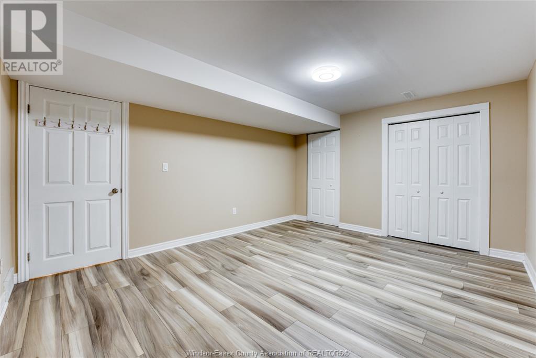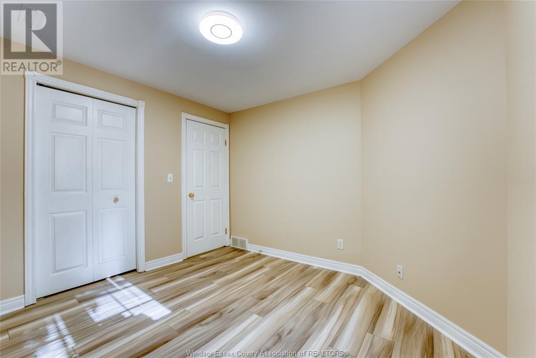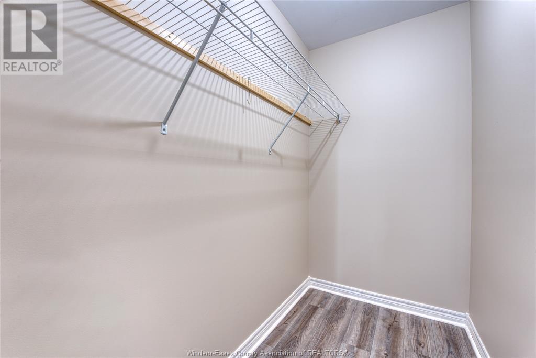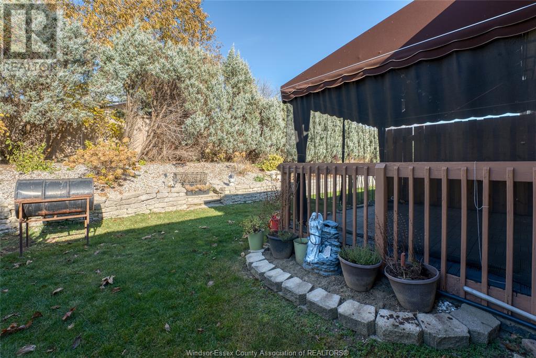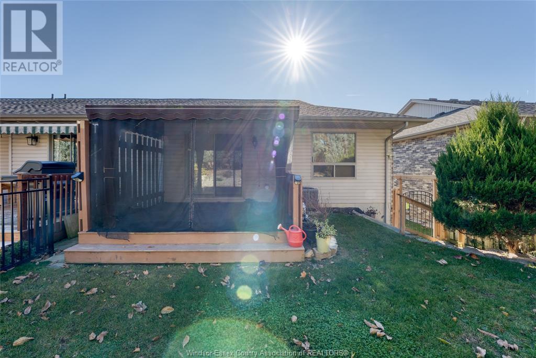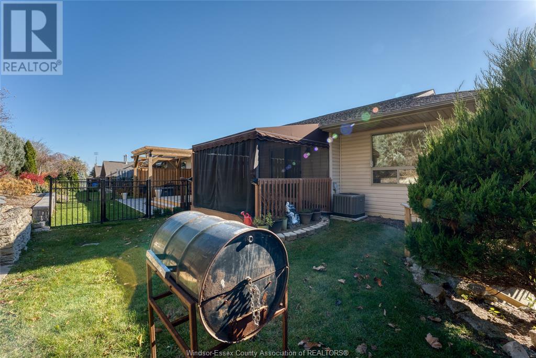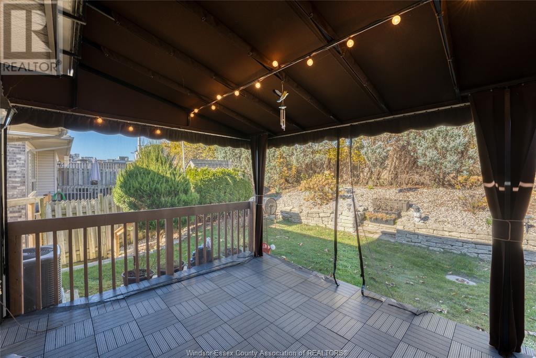31 Ashley Crescent Leamington, Ontario N8H 5J3
$515,500
WELCOME TO THIS DELIGHTFUL SEMI-DETACHED HOME IN LEAMINGTON. NESTLED IN A SOUGHT-AFTER NEIGHBOURHOOD, THIS BEAUTIFUL HOME IS FINISHED ON BOTH FLOORS WITH 2 BEDROOMS AND 2 FULL BATHROOMS. STEP INSIDE AND BE GREETED WITH AN OPEN CONCEPT LIVING ROOM THAT FLOWS INTO A SPACIOUS KITCHEN AND A BRIGHT EAT-IN AREA. THE KITCHEN BOASTS TONS OF CABINETS AND COUNTER SPACE . THE LOWER LEVEL SHOWCASES A LARGE FAMILY ROOM WITH SPACE FOR A GAMES AREA OR HOME OFFICE. YOU'LL ALSO FIND A 2 BEDROOMS, 2ND FULL BATHROOM, LAUNDRY ROOM, AND AMPLE STORAGE. THERE IS A BEAUTIFUL PATIO THAT LEADS TO A PRIVATE FENCED-IN BACKYARD, WHICH IS PERFECT FOR OUTDOOR RELAXATION AND ENTERTAINING. THERE IS A SPACIOUS 1.5 CAR ATTACHED GARAGE. THIS WELL LOVED HOME OFFERS THE PERFECT BLEND OF COMFORT AND CONVENIENCE AS IT IS LOCATED NEAR THE SCHOOLS AND SHOPPING CENTERS. (id:53998)
Property Details
| MLS® Number | 23023289 |
| Property Type | Single Family |
| Features | Concrete Driveway, Finished Driveway, Front Driveway |
Building
| Bathroom Total | 2 |
| Bedrooms Above Ground | 2 |
| Bedrooms Below Ground | 2 |
| Bedrooms Total | 4 |
| Appliances | Dishwasher, Microwave Range Hood Combo, Stove |
| Architectural Style | Raised Ranch |
| Constructed Date | 1999 |
| Construction Style Attachment | Semi-detached |
| Cooling Type | Central Air Conditioning |
| Exterior Finish | Aluminum/vinyl, Brick |
| Flooring Type | Ceramic/porcelain, Laminate |
| Foundation Type | Block |
| Heating Fuel | Natural Gas |
| Heating Type | Forced Air, Furnace |
| Size Interior | 1065 |
| Total Finished Area | 1065 Sqft |
| Type | House |
Parking
| Attached Garage | |
| Garage |
Land
| Acreage | No |
| Landscape Features | Landscaped |
| Size Irregular | 31.26x116.75 Ft |
| Size Total Text | 31.26x116.75 Ft |
| Zoning Description | Res |
Rooms
| Level | Type | Length | Width | Dimensions |
|---|---|---|---|---|
| Lower Level | 3pc Bathroom | Measurements not available | ||
| Lower Level | Office | Measurements not available | ||
| Lower Level | Storage | Measurements not available | ||
| Lower Level | Bedroom | Measurements not available | ||
| Lower Level | Family Room | Measurements not available | ||
| Lower Level | Laundry Room | Measurements not available | ||
| Main Level | 4pc Bathroom | Measurements not available | ||
| Main Level | Bedroom | Measurements not available | ||
| Main Level | Dining Room | Measurements not available | ||
| Main Level | Primary Bedroom | Measurements not available | ||
| Main Level | Kitchen | Measurements not available | ||
| Main Level | Living Room | Measurements not available | ||
| Main Level | Foyer | Measurements not available |
https://www.realtor.ca/real-estate/26289052/31-ashley-crescent-leamington
Interested?
Contact us for more information

Silky Khullar
Sales Person
6505 Tecumseh Road East
Windsor, Ontario N8T 1E7
(519) 944-5955
(519) 944-3387
www.remax-preferred-on.com

Aman Ranu
Sales Person
6505 Tecumseh Road East
Windsor, Ontario N8T 1E7
(519) 944-5955
(519) 944-3387
www.remax-preferred-on.com

Gur Saran
Sales Person
6505 Tecumseh Road East
Windsor, Ontario N8T 1E7
(519) 944-5955
(519) 944-3387
www.remax-preferred-on.com

