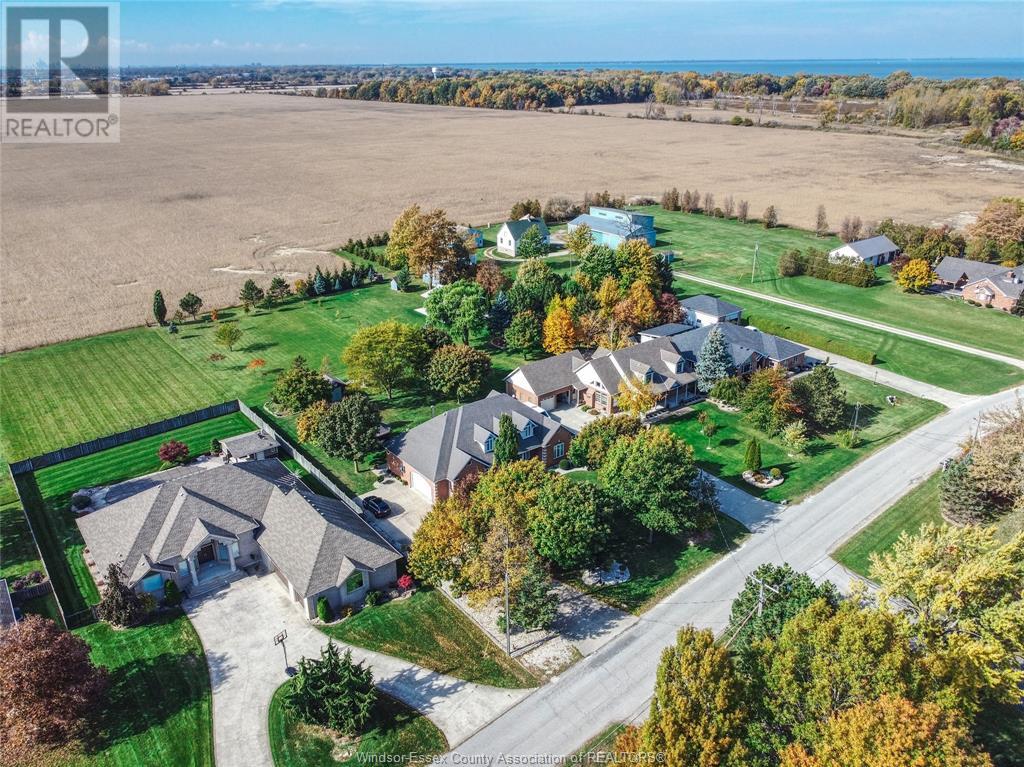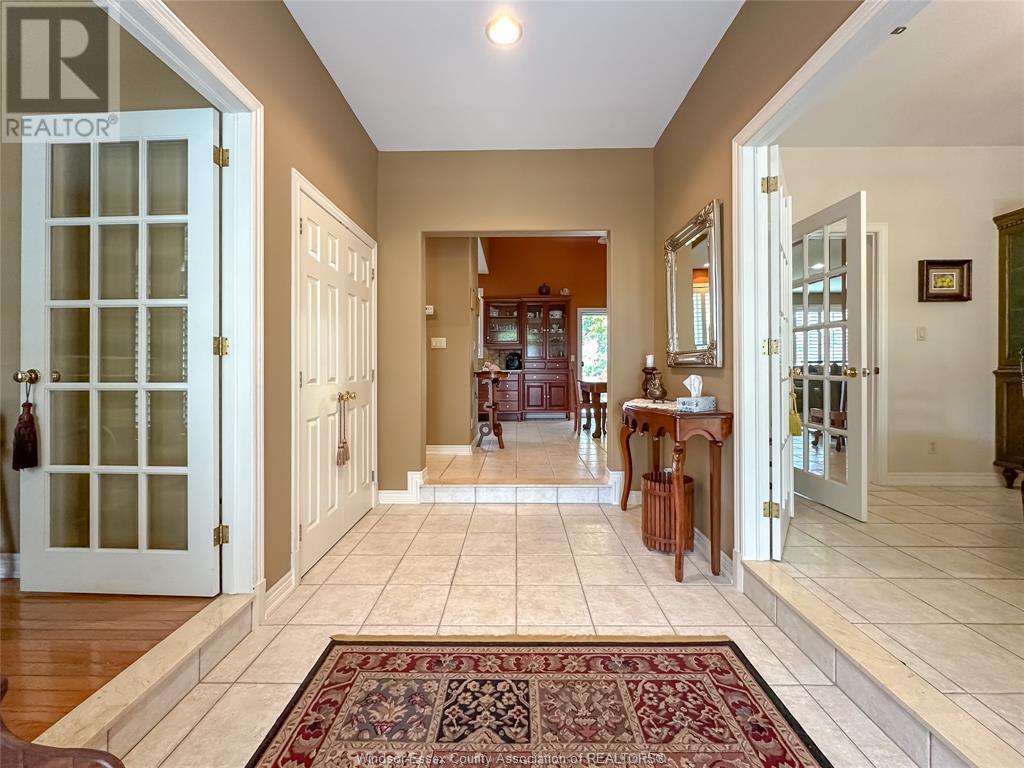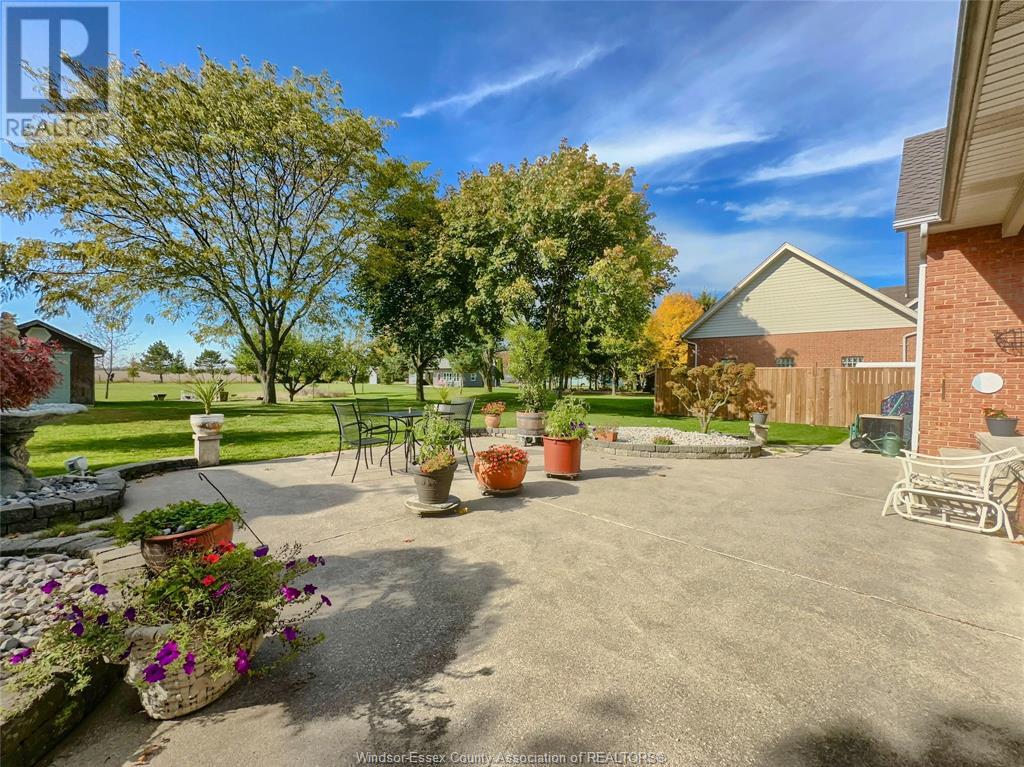309 West Puce Road Lakeshore, Ontario N0R 1A0
$1,199,900
WOW, WOW, WOW! Picturesque setting on just shy of an acre nestled on one of the most sought after streets in desirable Lakeshore. Driving up to this home feels like a scene from a movie and you will be awestruck! Custom built two-storey w/plenty of room for everyone to spread out. This home features open concept living, gleaming hardwood and ceramic flrs thru-out, gorgeous primary bdrm w/5 pc. ensuite, formal dining rm, office/den & main flr laundry. Huge 2nd storey w/2 more bdrms & potential for additional 3 more bdrms! Lwr level is partially fin. w/2nd kitch, wood fp, two cold cellars, 3 pc. bth & grade entrance to garage. Heated 3 car garage w/dr to rear makes the ultimate mancave/workshop. Enjoy your morning coffee on the covered front porch or evening wine in the stunning gazebo while soaking in the breathtaking views. This home is one of a kind & is the stuff dreams are made of! Call today for your personal viewing. (id:53998)
Property Details
| MLS® Number | 23022261 |
| Property Type | Single Family |
| Features | Double Width Or More Driveway, Concrete Driveway, Finished Driveway |
Building
| Bathroom Total | 4 |
| Bedrooms Above Ground | 3 |
| Bedrooms Total | 3 |
| Appliances | Central Vacuum, Dishwasher, Dryer, Garburator, Microwave Range Hood Combo, Stove, Washer |
| Constructed Date | 1999 |
| Construction Style Attachment | Detached |
| Cooling Type | Central Air Conditioning |
| Exterior Finish | Brick |
| Fireplace Fuel | Wood |
| Fireplace Present | Yes |
| Fireplace Type | Conventional |
| Flooring Type | Ceramic/porcelain, Hardwood |
| Foundation Type | Block |
| Half Bath Total | 1 |
| Heating Fuel | Natural Gas |
| Heating Type | Forced Air, Furnace |
| Stories Total | 2 |
| Type | House |
Parking
| Attached Garage | |
| Garage | |
| Inside Entry |
Land
| Acreage | No |
| Fence Type | Fence |
| Landscape Features | Landscaped |
| Size Irregular | 103x401.4 |
| Size Total Text | 103x401.4 |
| Zoning Description | Res |
Rooms
| Level | Type | Length | Width | Dimensions |
|---|---|---|---|---|
| Second Level | 4pc Bathroom | Measurements not available | ||
| Second Level | Other | Measurements not available | ||
| Second Level | Other | Measurements not available | ||
| Second Level | Bedroom | Measurements not available | ||
| Second Level | Bedroom | Measurements not available | ||
| Basement | Cold Room | Measurements not available | ||
| Basement | 3pc Bathroom | Measurements not available | ||
| Basement | Storage | Measurements not available | ||
| Basement | Kitchen | Measurements not available | ||
| Main Level | 5pc Ensuite Bath | Measurements not available | ||
| Main Level | 2pc Bathroom | Measurements not available | ||
| Main Level | Primary Bedroom | Measurements not available | ||
| Main Level | Laundry Room | Measurements not available | ||
| Main Level | Dining Room | Measurements not available | ||
| Main Level | Living Room | Measurements not available | ||
| Main Level | Kitchen | Measurements not available | ||
| Main Level | Office | Measurements not available | ||
| Main Level | Foyer | Measurements not available |
https://www.realtor.ca/real-estate/26236038/309-west-puce-road-lakeshore
Interested?
Contact us for more information
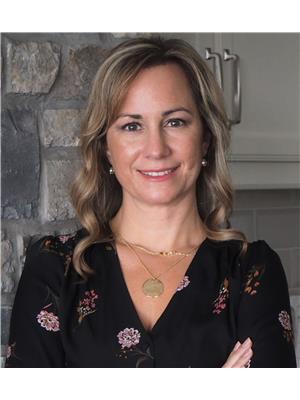
Rachel Lefaive
Sales Person
(866) 903-8777
www.listwithrachel.com/
2985 Dougall Avenue
Windsor, Ontario N9E 1S1
(519) 966-7777
(519) 966-6702
www.valenterealestate.com
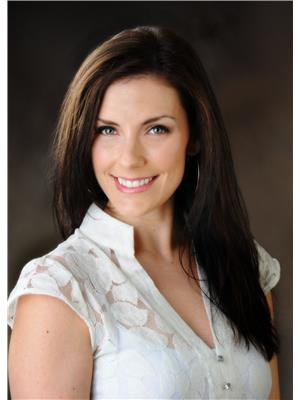
Jen Johnson
Sales Person
(519) 966-6702
2985 Dougall Avenue
Windsor, Ontario N9E 1S1
(519) 966-7777
(519) 966-6702
www.valenterealestate.com







