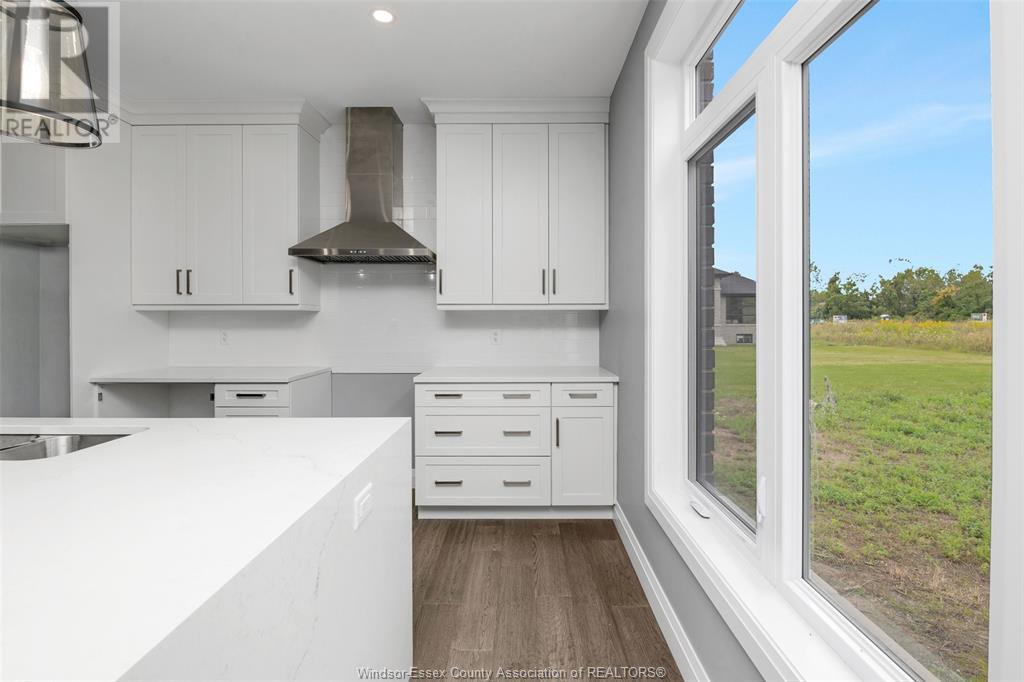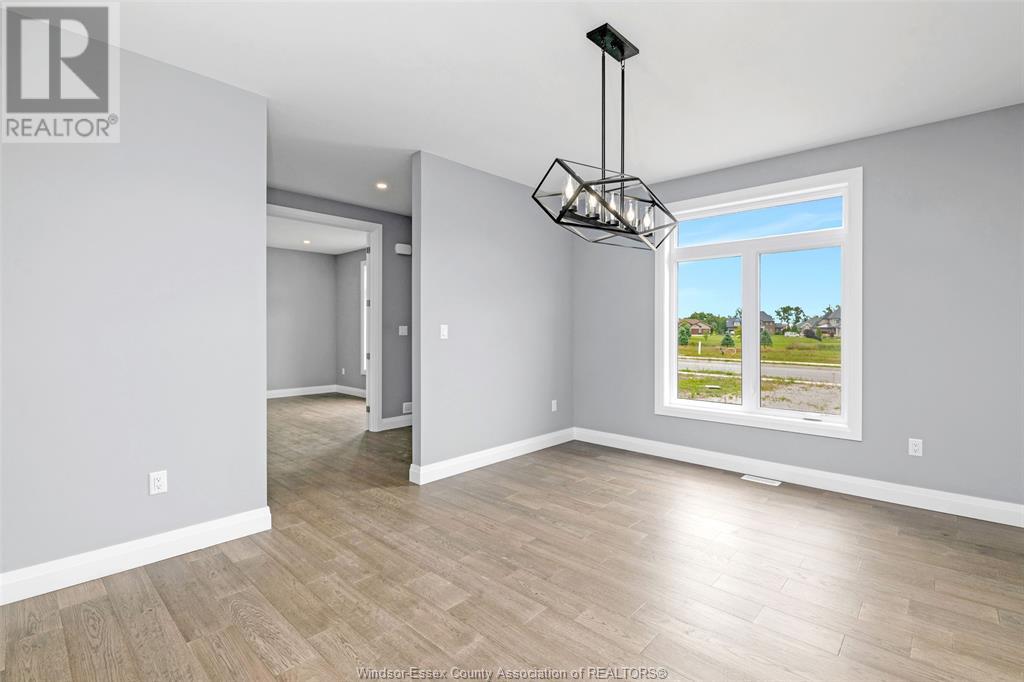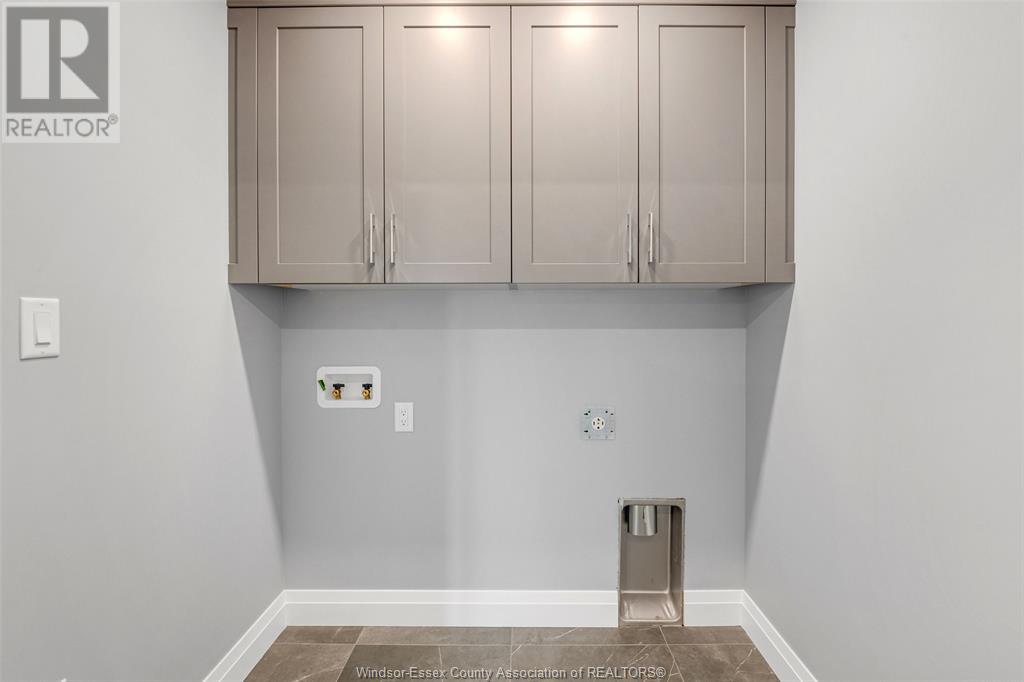30 Gregory Avenue Kingsville, Ontario N9Y 0C7
5 Bedroom
4 Bathroom
Fireplace
Central Air Conditioning
Forced Air, Heat Recovery Ventilation (Hrv)
$1,249,900
Gorgeous custom built Timbercreek Estates by Azar Homes Ltd. This 2 storey has 3 car garage, 5 bedrooms and 4 baths. Large eat-in kitchen, quartz waterfall island overlooking the dinette & LR w/fireplace. Formal dining room for fancier occasions. Primary bedroom w/5 pc ensuite & walk-in closet. Covered porch with multiple areas for entertainment and grade entrance. Steps from park, lake/waterfront, Pelee Island Winery & Main St Kingsville with entertainment district & shopping. (id:53998)
Property Details
| MLS® Number | 23017928 |
| Property Type | Single Family |
| Features | Gravel Driveway |
Building
| Bathroom Total | 4 |
| Bedrooms Above Ground | 5 |
| Bedrooms Total | 5 |
| Constructed Date | 2022 |
| Construction Style Attachment | Detached |
| Cooling Type | Central Air Conditioning |
| Exterior Finish | Brick, Stone |
| Fireplace Fuel | Gas |
| Fireplace Present | Yes |
| Fireplace Type | Insert |
| Flooring Type | Ceramic/porcelain, Hardwood |
| Foundation Type | Concrete |
| Heating Fuel | Natural Gas |
| Heating Type | Forced Air, Heat Recovery Ventilation (hrv) |
| Stories Total | 2 |
| Type | House |
Parking
| Attached Garage | |
| Garage | |
| Inside Entry |
Land
| Acreage | No |
| Size Irregular | 75x155 |
| Size Total Text | 75x155 |
| Zoning Description | Res |
Rooms
| Level | Type | Length | Width | Dimensions |
|---|---|---|---|---|
| Second Level | 3pc Bathroom | Measurements not available | ||
| Second Level | 3pc Ensuite Bath | Measurements not available | ||
| Second Level | 5pc Ensuite Bath | Measurements not available | ||
| Second Level | Laundry Room | Measurements not available | ||
| Second Level | Bedroom | Measurements not available | ||
| Second Level | Bedroom | Measurements not available | ||
| Second Level | Bedroom | Measurements not available | ||
| Second Level | Primary Bedroom | Measurements not available | ||
| Main Level | 3pc Bathroom | Measurements not available | ||
| Main Level | Bedroom | Measurements not available | ||
| Main Level | Mud Room | Measurements not available | ||
| Main Level | Den | Measurements not available | ||
| Main Level | Dining Room | Measurements not available | ||
| Main Level | Eating Area | Measurements not available | ||
| Main Level | Kitchen | Measurements not available | ||
| Main Level | Office | Measurements not available | ||
| Main Level | Living Room/fireplace | Measurements not available | ||
| Main Level | Foyer | Measurements not available |
https://www.realtor.ca/real-estate/26050891/30-gregory-avenue-kingsville
Interested?
Contact us for more information
Jp Sandhu
Sales Person
Remo Valente Real Estate (1990) Limited - 790
2985 Dougall Avenue
Windsor, Ontario N9E 1S1
2985 Dougall Avenue
Windsor, Ontario N9E 1S1
(519) 966-7777
(519) 966-6702
www.valenterealestate.com


















































