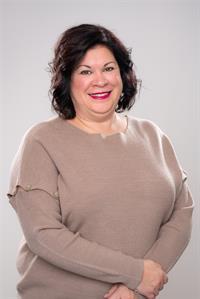290 East Puce River Road Lakeshore, Ontario N0R 1A0
$870,000
THIS BEAUTIFUL CORNER LOT HOME IS PERFECT FOR RAISING A FAMILY IN. IT HAS A GREAT FRONT PORCH, ENGINEERED HARDWOOD FLOORS, LIVING ROOM, DINING ROOM, EAT IN KITCHEN, LAUNDRY ON MAIN FLOOR AND TWO PIECE BATHROOM. UP STAIRS THERE IS A BIG MASTER BEDROOM THAT IS SOUND PROOF WITH ON-SUITE BATHROOM AND WALK-IN CLOSET. THE SECOND BEDROOM ALSO IS BIG AND HAS A WALK-IN CLOSET. THERE IS ALSO A THIRD BEDROOM AND A FOUR PIECE BATHROOM THAT CAN BE SHARED. THE BASEMENT IS A GREAT HANGOUT AREA FOR KIDS AND FOR THE ADULTS THERE IS A HOT TUB, WINE CELLAR, WORKSHOP AND POTENTIAL FOR ANOTHER BATHROOM IN BASEMENT THAT IS ROUGHED IN. BACKYARD HAS A DECK MADE OF DECK COMPOSITE, THE ROOF IS 5YRS OLD, ALSO A PATIO ON THE SIDE AND THE YARD IS BIG ENOUGH TO ADD A POOL OR JUNGLE EQUIPMENT FOR CHILDREN. THERE IS SHOPPING, PARKS, SCHOOLS. COME FALL IN LOVE WITH YOUR HOME. (id:53998)
Property Details
| MLS® Number | 23021346 |
| Property Type | Single Family |
Building
| Bathroom Total | 3 |
| Bedrooms Above Ground | 3 |
| Bedrooms Total | 3 |
| Appliances | Hot Tub, Central Vacuum, Dishwasher, Microwave, Stove |
| Constructed Date | 1998 |
| Construction Style Attachment | Attached |
| Cooling Type | Central Air Conditioning |
| Exterior Finish | Aluminum/vinyl |
| Fireplace Fuel | Gas |
| Fireplace Present | Yes |
| Fireplace Type | Conventional |
| Flooring Type | Carpeted, Ceramic/porcelain, Hardwood |
| Foundation Type | Concrete |
| Half Bath Total | 1 |
| Heating Fuel | Natural Gas |
| Heating Type | Forced Air, Furnace |
| Stories Total | 2 |
| Type | House |
Parking
| Garage |
Land
| Acreage | No |
| Landscape Features | Landscaped |
| Size Irregular | 76x150 |
| Size Total Text | 76x150 |
| Zoning Description | R1 |
Rooms
| Level | Type | Length | Width | Dimensions |
|---|---|---|---|---|
| Second Level | 4pc Bathroom | Measurements not available | ||
| Second Level | 4pc Ensuite Bath | Measurements not available | ||
| Second Level | Bedroom | Measurements not available | ||
| Second Level | Bedroom | Measurements not available | ||
| Second Level | Bedroom | Measurements not available | ||
| Basement | Workshop | Measurements not available | ||
| Main Level | Laundry Room | Measurements not available | ||
| Main Level | 2pc Bathroom | Measurements not available | ||
| Main Level | Kitchen/dining Room | Measurements not available | ||
| Main Level | Dining Room | Measurements not available | ||
| Main Level | Living Room/fireplace | Measurements not available |
https://www.realtor.ca/real-estate/26187721/290-east-puce-river-road-lakeshore
Interested?
Contact us for more information

Lori A Pare
Sales Person
59 Eugenie St. East
Windsor, Ontario N8X 2X9
(519) 972-1000
(519) 972-7848
www.deerbrookrealty.com/




















































