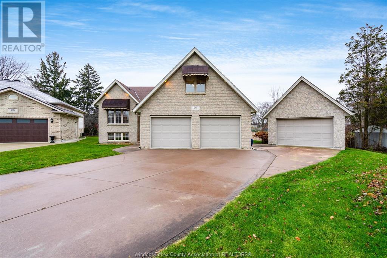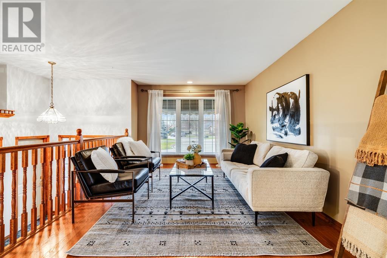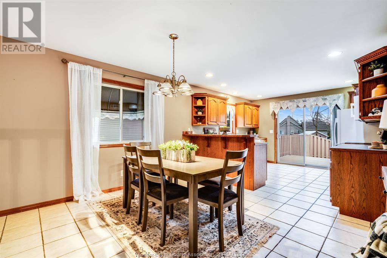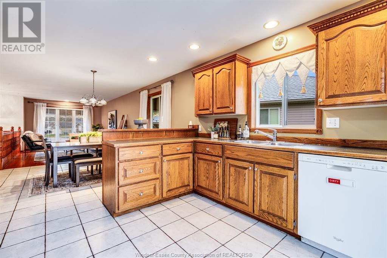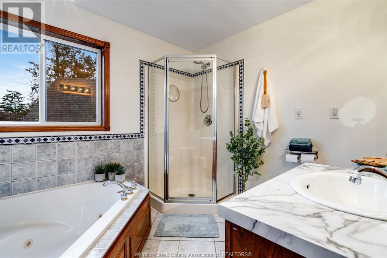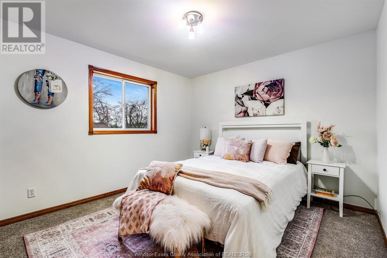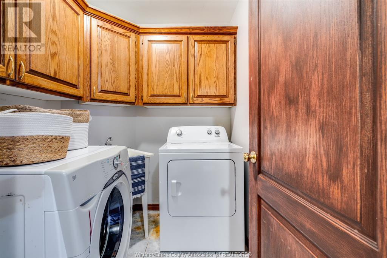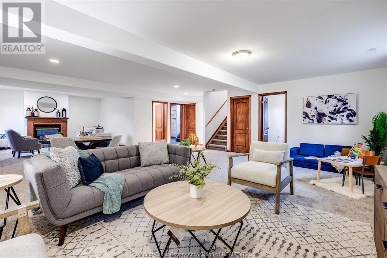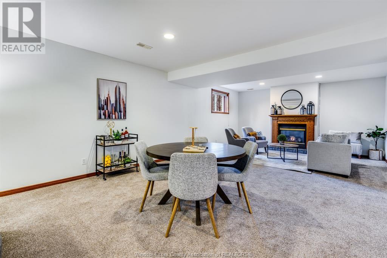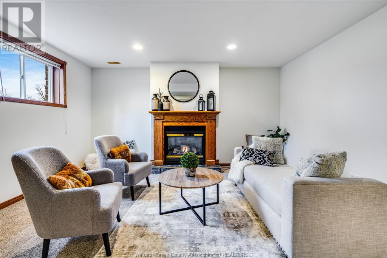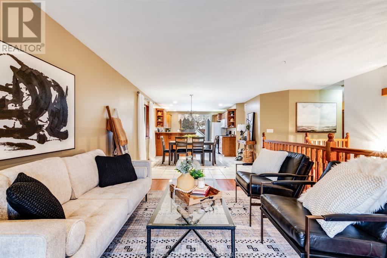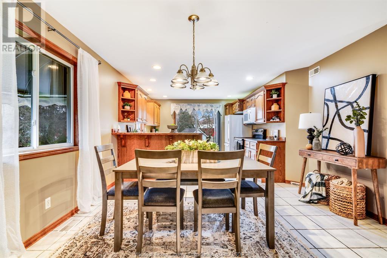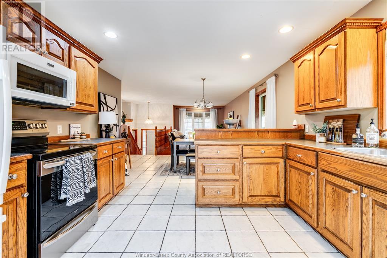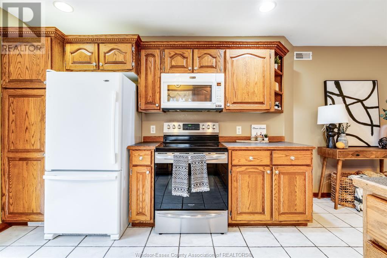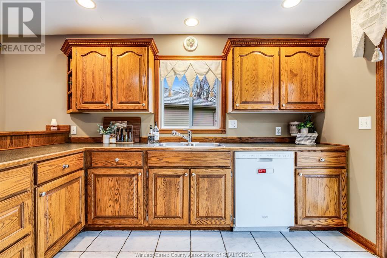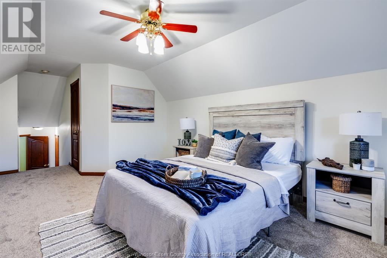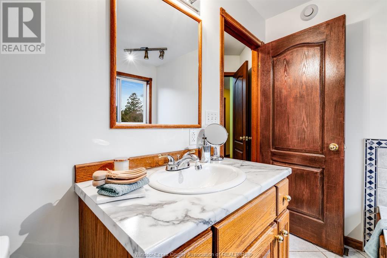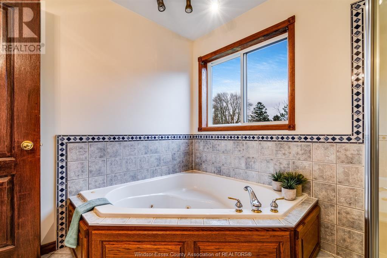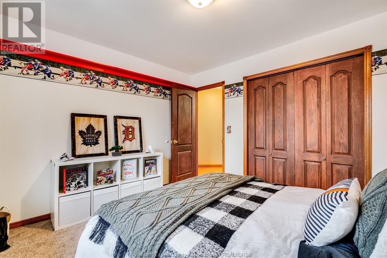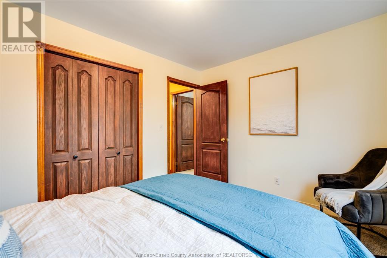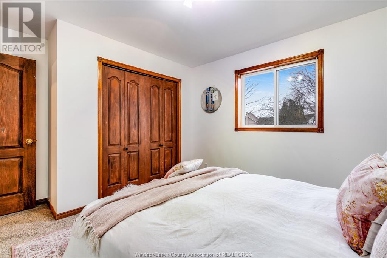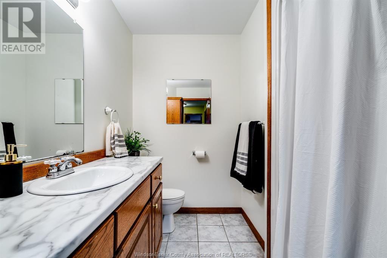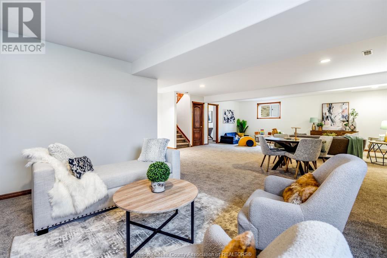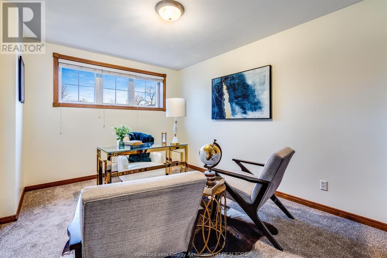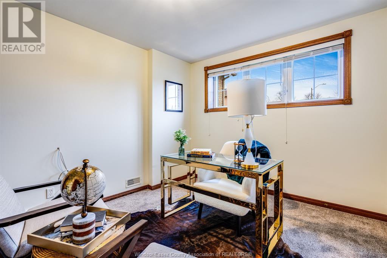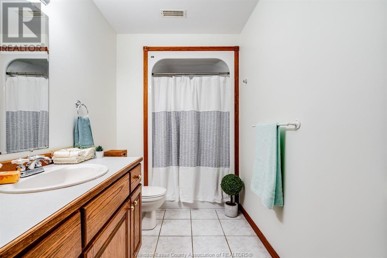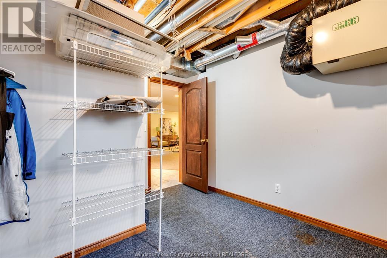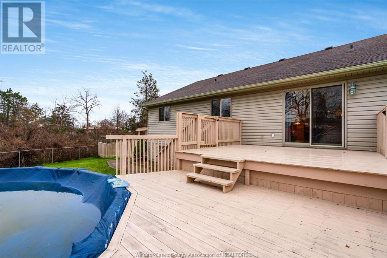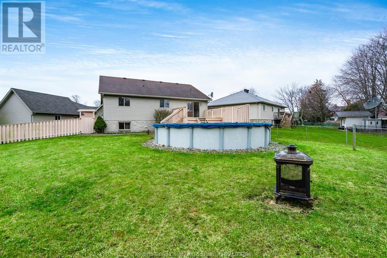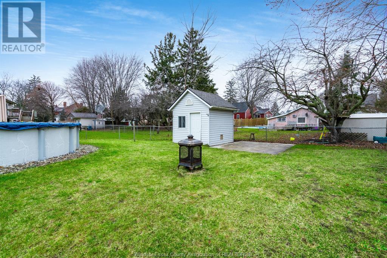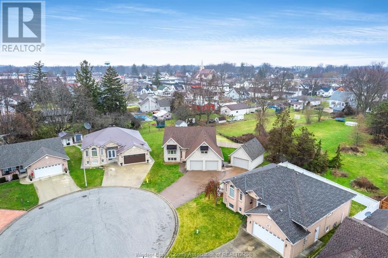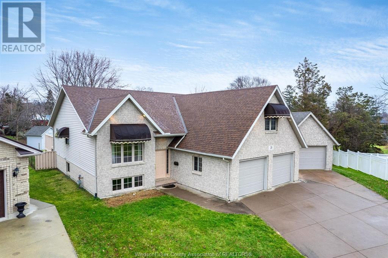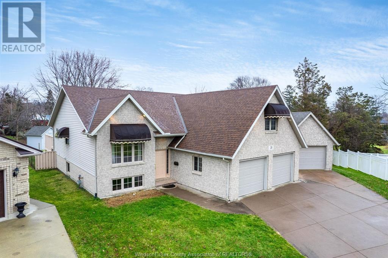28 Viola Kingsville, Ontario N9Y 4A7
$744,900
Opportunity knocks!! Wonderful family home tucked away in a quiet neighbourhood, just blocks from downtown amenities, schools, parks and beaches. The home is a raised ranch with bonus room being a master suite with walk-in closet and 4 pc bath. 3 bedrooms, bath, laundry and open concept kitchen, dining and living room, complete the main floor. A patio door from the kitchen to the back deck and above ground pool in the large pie-shaped lot, will have you making beautiful summertime memories with your family and friends. The lower level of the home has a massive family room with gas fireplace, storage room, bedroom and full bath. Special features of this property include a grade entrance from garage to storage area of the lower level, central vacuum, heated garage and detached 3rd garage with attic storage. (id:53998)
Open House
This property has open houses!
2:00 pm
Ends at:4:00 pm
Beautiful Family Home. 3 bedrooms plus bonus room master suite with walk-in closet and ensuite bath. Main floor laundry. 2 additional baths. Finished basement. Large lot. Detached workshop/garage
Property Details
| MLS® Number | 24000219 |
| Property Type | Single Family |
| Features | Cul-de-sac, Double Width Or More Driveway, Concrete Driveway, Side Driveway |
| Pool Features | Pool Equipment |
| Pool Type | Above Ground Pool |
| Water Front Type | Waterfront Nearby |
Building
| Bathroom Total | 3 |
| Bedrooms Above Ground | 4 |
| Bedrooms Below Ground | 1 |
| Bedrooms Total | 5 |
| Appliances | Central Vacuum, Dishwasher, Dryer, Garburator, Microwave Range Hood Combo, Refrigerator, Stove, Washer |
| Architectural Style | Raised Ranch W/ Bonus Room |
| Constructed Date | 2000 |
| Construction Style Attachment | Detached |
| Cooling Type | Central Air Conditioning |
| Exterior Finish | Brick |
| Fireplace Fuel | Gas |
| Fireplace Present | Yes |
| Fireplace Type | Direct Vent |
| Flooring Type | Carpeted, Ceramic/porcelain, Laminate |
| Foundation Type | Concrete |
| Heating Fuel | Natural Gas |
| Heating Type | Forced Air, Furnace |
| Size Interior | 1790 |
| Total Finished Area | 1790 Sqft |
| Type | House |
Parking
| Attached Garage | |
| Garage | |
| Heated Garage |
Land
| Acreage | No |
| Fence Type | Fence |
| Landscape Features | Landscaped |
| Size Irregular | 40xirreg |
| Size Total Text | 40xirreg |
| Zoning Description | R1 |
Rooms
| Level | Type | Length | Width | Dimensions |
|---|---|---|---|---|
| Second Level | 4pc Bathroom | Measurements not available | ||
| Second Level | Primary Bedroom | Measurements not available | ||
| Lower Level | 4pc Bathroom | Measurements not available | ||
| Lower Level | Storage | Measurements not available | ||
| Lower Level | Utility Room | Measurements not available | ||
| Lower Level | Bedroom | Measurements not available | ||
| Lower Level | Family Room/fireplace | Measurements not available | ||
| Main Level | 4pc Bathroom | Measurements not available | ||
| Main Level | Bedroom | Measurements not available | ||
| Main Level | Bedroom | Measurements not available | ||
| Main Level | Bedroom | Measurements not available | ||
| Main Level | Laundry Room | Measurements not available | ||
| Main Level | Kitchen | Measurements not available | ||
| Main Level | Dining Room | Measurements not available | ||
| Main Level | Living Room | Measurements not available | ||
| Main Level | Foyer | Measurements not available |
https://www.realtor.ca/real-estate/26385539/28-viola-kingsville
Interested?
Contact us for more information

Cathie Penner
Sales Person
(519) 733-8544
www.pennerproperties.com
www.facebook.com/settings?tab=account§ion=username
375 Main Street East
Kingsville, Ontario N9Y 1A7
(519) 733-6581
(519) 733-8544
www.remax-preferred-on.com

