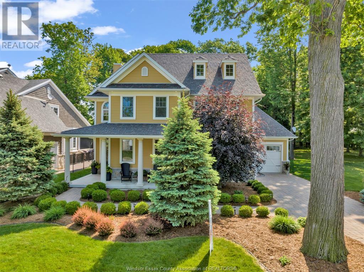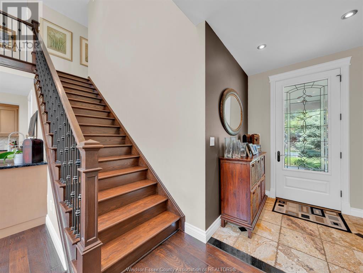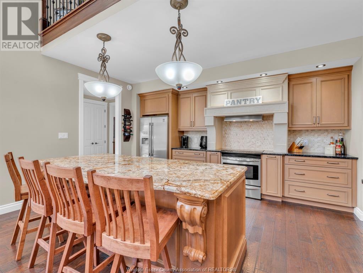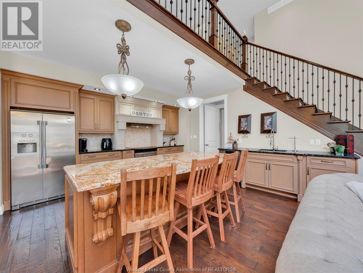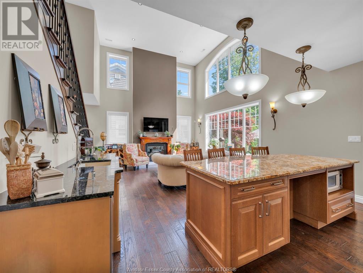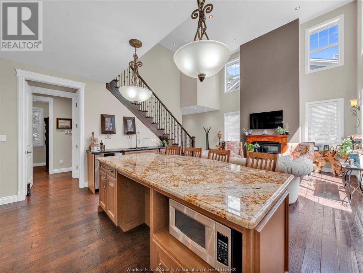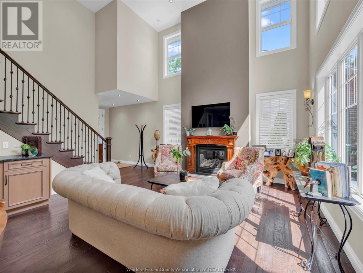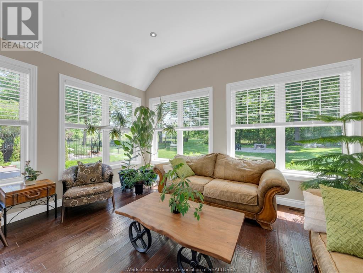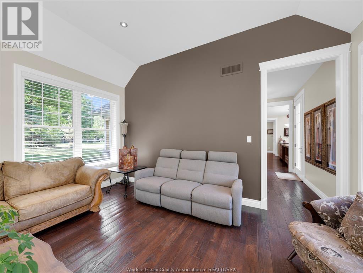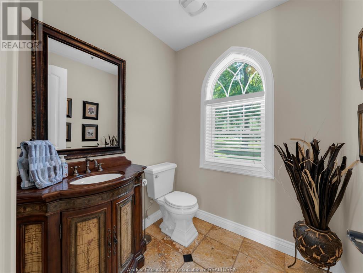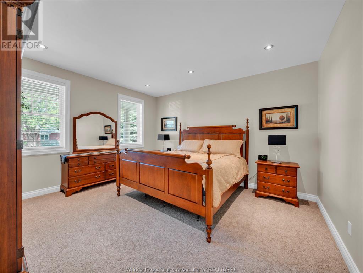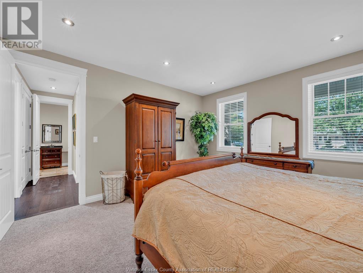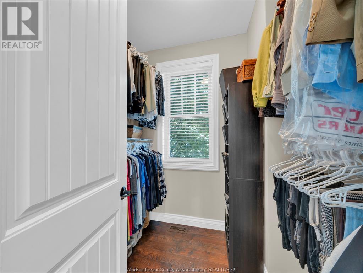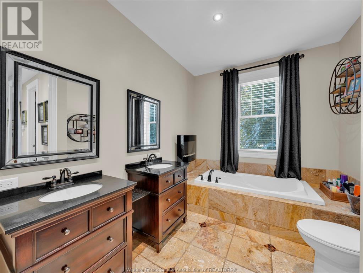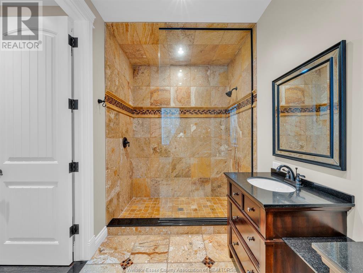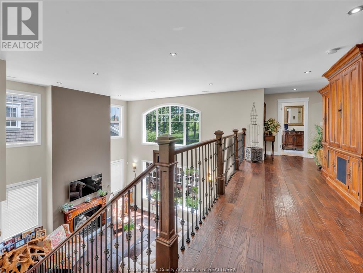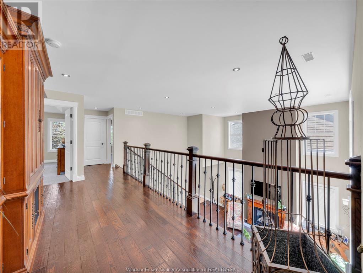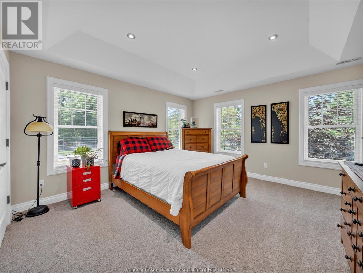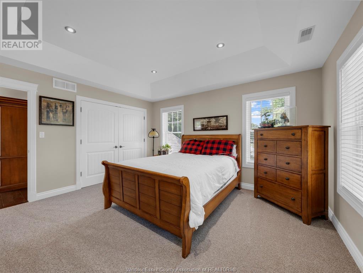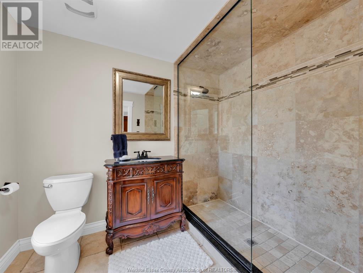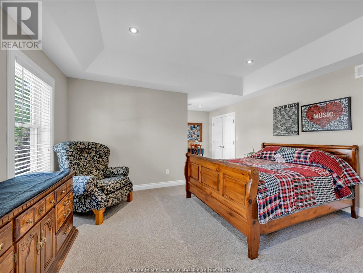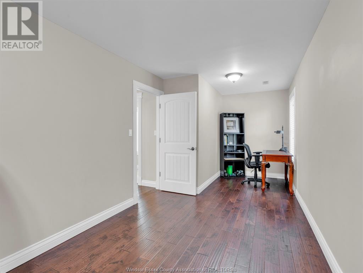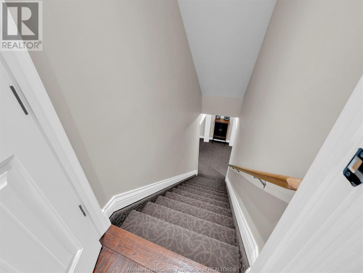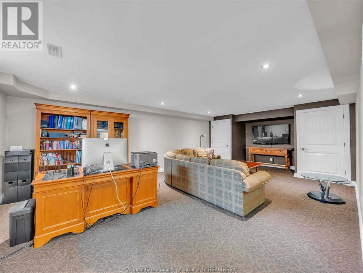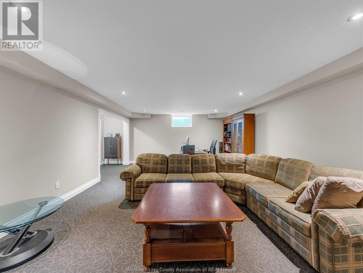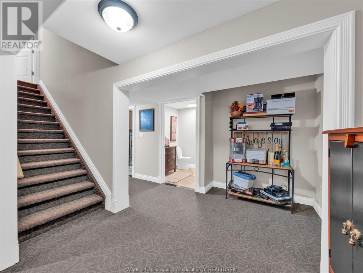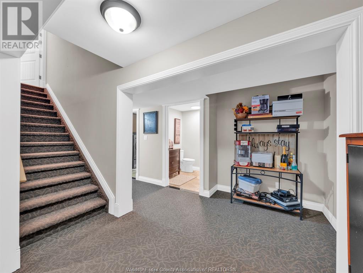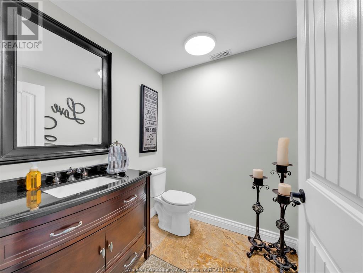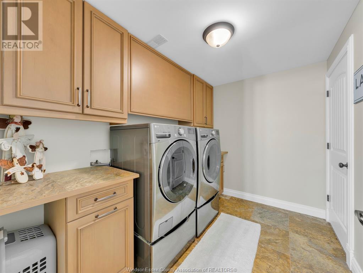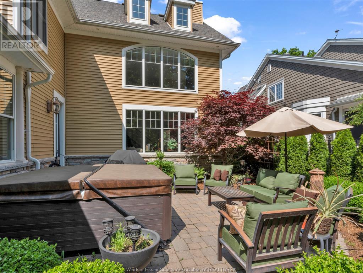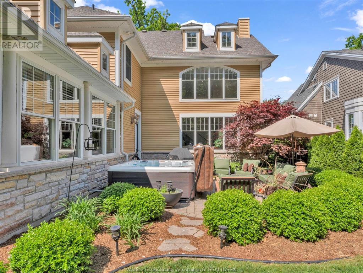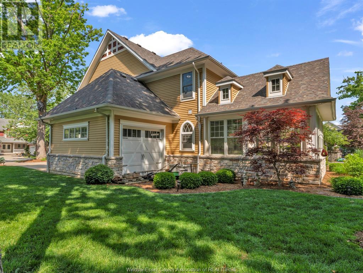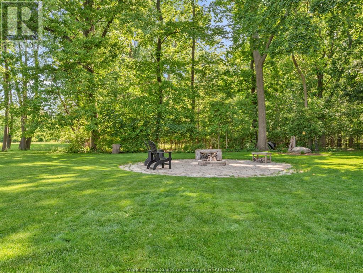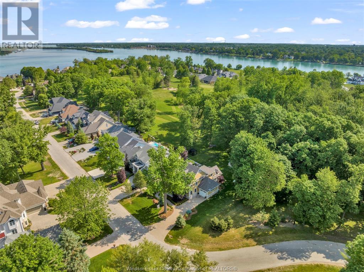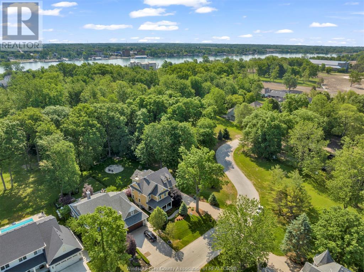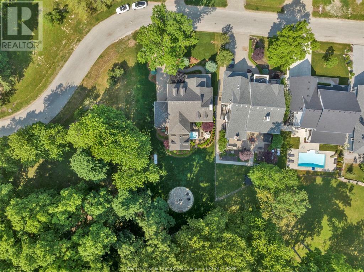277 Crystal Bay Drive Amherstburg, Ontario N9V 4A6
$999,000
BOB-LO ISLAND LIVING AT IT'S BEST! EXECUTIVE 2 STY-HIGH END FINISHES. APPROX 2600 SQ/FT + FIN BASEMENT(ACCEPT CRAWL SPACE STORAGE AREA UNDER SUNROOM). 4 BEDRM FLOOR PLAN. PRIMARY WING ON MAIN CONSISTS OF PRIVATE SPC ENSUITE, WALK IN CLOSET, 2ND CLOSET W/WASHER/DRYER STUNNING CUPBOARDS.STUNNING KITCHEN HAS OVERSIZED ISLAND FOR ENTERTAINING.WALK INTO ""WOW"" LIVING RM WITH 18FT HIGH CEILING,FIREPLACE AND BRIGHT BEAUTIFUL WINDOWS. UPPER HALLWAY OVERLOOKS THE LIV RM. LOWER LVL HAS COZY FAM RM W/FIREPLACE, BATH HAS ROUGH IN FOR SHOWER IF YOU EXTEND THE WALL (SEE CLOSET IN LAUNDRY RM) .YOU WONT WANT TO LEAVE THE BREATHTAKING SUNROOM/DINING RM, OVER LOOKING THE TRANQUAL OVERSIZED 70X152.23X61.80X8.14X186.73 YARD.ENJOY A DRINK IN THE HOT TUB OR CONVERSE BY THE FIRE PIT. FINISHED 19 X 21 FT GARAGE, PLENTY OF RM FOR WORKSHOP & TOYS, DRIVETHROUGH REAR DOOR. $4800 YEARLY FERRY FEE & $250/YR WILL APPLY. RELAX & LIVE THE DREAM ON THIS PRIVATELY OWNED ISLAND=BOIS BLANC! (id:53998)
Property Details
| MLS® Number | 23024006 |
| Property Type | Single Family |
| Features | Finished Driveway, Front Driveway |
Building
| Bathroom Total | 4 |
| Bedrooms Above Ground | 4 |
| Bedrooms Total | 4 |
| Appliances | Hot Tub, Central Vacuum, Dishwasher, Dryer, Refrigerator, Stove, Washer |
| Constructed Date | 2011 |
| Construction Style Attachment | Detached |
| Cooling Type | Central Air Conditioning |
| Exterior Finish | Aluminum/vinyl, Stone |
| Fireplace Present | Yes |
| Fireplace Type | Insert |
| Flooring Type | Carpeted, Ceramic/porcelain, Hardwood |
| Foundation Type | Block |
| Half Bath Total | 2 |
| Heating Fuel | Propane |
| Heating Type | Forced Air, Furnace, Heat Recovery Ventilation (hrv) |
| Stories Total | 2 |
| Type | House |
Parking
| Garage | |
| Other |
Land
| Acreage | No |
| Landscape Features | Landscaped |
| Size Irregular | 70.29xirreg |
| Size Total Text | 70.29xirreg |
| Zoning Description | Res |
Rooms
| Level | Type | Length | Width | Dimensions |
|---|---|---|---|---|
| Second Level | 3pc Bathroom | Measurements not available | ||
| Second Level | Bedroom | Measurements not available | ||
| Second Level | Bedroom | Measurements not available | ||
| Second Level | Bedroom | Measurements not available | ||
| Lower Level | 2pc Bathroom | Measurements not available | ||
| Lower Level | Storage | Measurements not available | ||
| Lower Level | Laundry Room | Measurements not available | ||
| Lower Level | Family Room | Measurements not available | ||
| Main Level | 2pc Bathroom | Measurements not available | ||
| Main Level | 5pc Ensuite Bath | Measurements not available | ||
| Main Level | Primary Bedroom | Measurements not available | ||
| Main Level | Sunroom | Measurements not available | ||
| Main Level | Kitchen | Measurements not available | ||
| Main Level | Living Room/fireplace | Measurements not available | ||
| Main Level | Foyer | Measurements not available |
https://www.realtor.ca/real-estate/26326537/277-crystal-bay-drive-amherstburg
Interested?
Contact us for more information
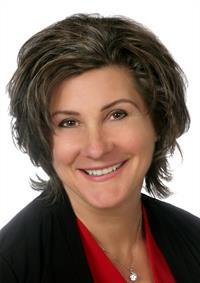
Irene Musyj, Abr
Salesperson
(519) 972-7848
www.deerbrookrealty.com/realtor.aspx?realtorID=36277
59 Eugenie St. East
Windsor, Ontario N8X 2X9
(519) 972-1000
(519) 972-7848
www.deerbrookrealty.com/
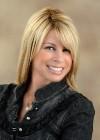
Meghan Boschin
Salesperson
(519) 972-7848
59 Eugenie St. East
Windsor, Ontario N8X 2X9
(519) 972-1000
(519) 972-7848
www.deerbrookrealty.com/

