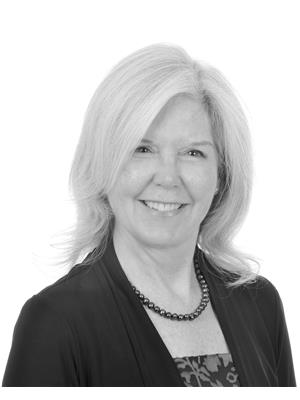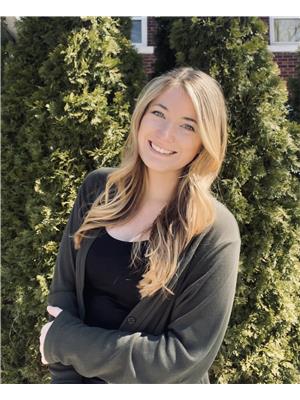270 St. Louis Windsor, Ontario N8S 2K3
$729,900
Nestled in sought-after Olde Riverside, this 5-bedroom, 2-bathroom home displays a timeless charm. Spacious light-filled rooms including the master bedroom with large dressing room or office space. Hardwood floors cascade throughout, embracing a cozy ambiance complemented by a wood fireplace in the living room, to enjoy on chilly evenings. This feeling of comfort extends outdoors to a serene private oasis in the backyard, a perfect retreat for relaxation or entertaining. The dry basement (professionally waterproofed and has never flooded) offers additional room to finish to your liking. Meticulously cared for with upgrades including a steel roof, windows, furnace (Dec 2023), granite countertops, and stainless steel appliances. Conveniently located mere steps from the Detroit River, parks, excellent schools, and nearby stores cater to all of your daily needs. You will enjoy the scenic beauty this prime location offers. Just move in and enjoy! (id:53998)
Property Details
| MLS® Number | 24000068 |
| Property Type | Single Family |
| Features | Concrete Driveway, Front Driveway, Single Driveway |
| Water Front Type | Waterfront Nearby |
Building
| Bathroom Total | 2 |
| Bedrooms Above Ground | 5 |
| Bedrooms Total | 5 |
| Appliances | Dishwasher, Microwave Range Hood Combo, Refrigerator, Stove |
| Construction Style Attachment | Detached |
| Cooling Type | Central Air Conditioning |
| Exterior Finish | Brick |
| Fireplace Fuel | Wood |
| Fireplace Present | Yes |
| Fireplace Type | Conventional |
| Flooring Type | Ceramic/porcelain, Hardwood |
| Foundation Type | Block |
| Heating Fuel | Natural Gas |
| Heating Type | Forced Air, Furnace |
| Stories Total | 2 |
| Size Interior | 2040 |
| Total Finished Area | 2040 Sqft |
| Type | House |
Parking
| Detached Garage | |
| Garage |
Land
| Acreage | No |
| Fence Type | Fence |
| Landscape Features | Landscaped |
| Size Irregular | 40x140 |
| Size Total Text | 40x140 |
| Zoning Description | Rd1.2 |
Rooms
| Level | Type | Length | Width | Dimensions |
|---|---|---|---|---|
| Second Level | 4pc Bathroom | Measurements not available | ||
| Second Level | Primary Bedroom | Measurements not available | ||
| Second Level | Bedroom | Measurements not available | ||
| Second Level | Bedroom | Measurements not available | ||
| Lower Level | Storage | Measurements not available | ||
| Lower Level | Other | Measurements not available | ||
| Lower Level | Laundry Room | Measurements not available | ||
| Lower Level | Utility Room | Measurements not available | ||
| Main Level | 4pc Bathroom | Measurements not available | ||
| Main Level | Bedroom | Measurements not available | ||
| Main Level | Bedroom | Measurements not available | ||
| Main Level | Kitchen | Measurements not available | ||
| Main Level | Dining Room | Measurements not available | ||
| Main Level | Living Room/fireplace | Measurements not available |
https://www.realtor.ca/real-estate/26381011/270-st-louis-windsor
Interested?
Contact us for more information

Kathleen Sturba
Broker
(888) 847-5931
www.teamsturba.com
www.facebook.com/teamsturba
twitter.com/TeamSturba
1350 Provincial
Windsor, Ontario N8W 5W1
(519) 948-5300
(519) 948-1619

Miranda Bujak
Sales Person
1350 Provincial
Windsor, Ontario N8W 5W1
(519) 948-5300
(519) 948-1619
















































