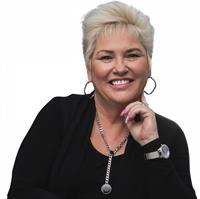265 Genevieve Windsor, Ontario N8S 3V5
$579,500
Welcome to this Riverside beauty. This ranch style home is located on a quiet cul-de-sac and has 3 + 3 bedrooms and 2 full baths, no carpeting (accept for basement stairs). Gorgeous main floor family room with fireplace, full finished basement, formal dining room, updates include flooring, paint, some doors, new pool liner, driveway 2022, windows, furnace and A/C are updated. Bonus is the 12 X 16 insulated workshop with electric separate panel, great for storage of yard tools, pool equipment and patio furniture. Beautiful inground pool all situated on a huge lot going back 175 feet. This home will accommodate a growing family or retiree. Won't last view today! (id:53998)
Open House
This property has open houses!
2:00 pm
Ends at:4:00 pm
Property Details
| MLS® Number | 23025549 |
| Property Type | Single Family |
| Features | Cul-de-sac, Finished Driveway, Front Driveway |
| Pool Type | Inground Pool |
Building
| Bathroom Total | 2 |
| Bedrooms Above Ground | 3 |
| Bedrooms Below Ground | 3 |
| Bedrooms Total | 6 |
| Appliances | Central Vacuum, Dishwasher, Dryer, Refrigerator, Stove, Washer |
| Architectural Style | Bungalow, Ranch |
| Construction Style Attachment | Detached |
| Cooling Type | Central Air Conditioning |
| Exterior Finish | Brick |
| Fireplace Fuel | Gas |
| Fireplace Present | Yes |
| Fireplace Type | Insert |
| Flooring Type | Ceramic/porcelain, Cushion/lino/vinyl |
| Foundation Type | Block |
| Heating Fuel | Natural Gas |
| Heating Type | Forced Air, Furnace |
| Stories Total | 1 |
| Type | House |
Land
| Acreage | No |
| Fence Type | Fence |
| Landscape Features | Landscaped |
| Size Irregular | 50.19x175.12 |
| Size Total Text | 50.19x175.12 |
| Zoning Description | Res |
Rooms
| Level | Type | Length | Width | Dimensions |
|---|---|---|---|---|
| Lower Level | Laundry Room | Measurements not available | ||
| Lower Level | 3pc Bathroom | Measurements not available | ||
| Lower Level | Recreation Room | Measurements not available | ||
| Lower Level | Bedroom | Measurements not available | ||
| Lower Level | Bedroom | Measurements not available | ||
| Lower Level | Bedroom | Measurements not available | ||
| Main Level | 4pc Bathroom | Measurements not available | ||
| Main Level | Bedroom | Measurements not available | ||
| Main Level | Bedroom | Measurements not available | ||
| Main Level | Primary Bedroom | Measurements not available | ||
| Main Level | Living Room | Measurements not available | ||
| Main Level | Dining Room | Measurements not available | ||
| Main Level | Kitchen | Measurements not available | ||
| Main Level | Family Room/fireplace | Measurements not available | ||
| Main Level | Foyer | Measurements not available |
https://www.realtor.ca/real-estate/26354079/265-genevieve-windsor
Interested?
Contact us for more information

Diane Chauvin
Salesperson
(416) 438-8004
www.dianechauvin.com
59 Eugenie St. East
Windsor, Ontario N8X 2X9
(519) 972-1000
(519) 972-7848
www.deerbrookrealty.com/





































