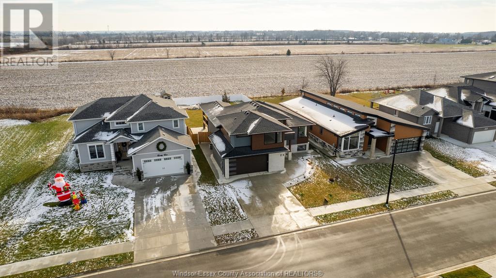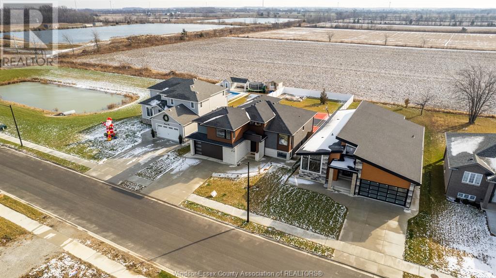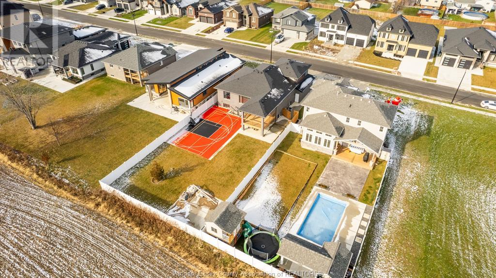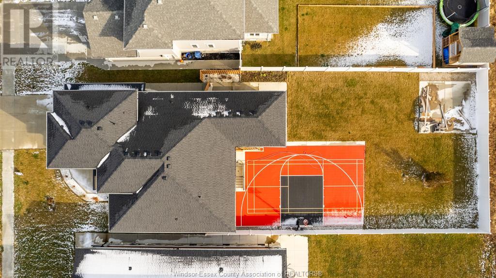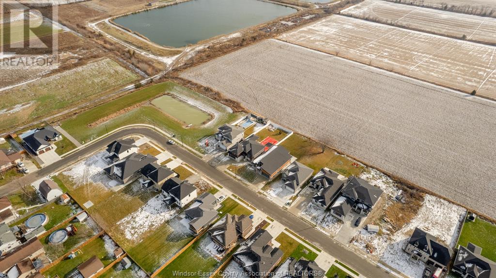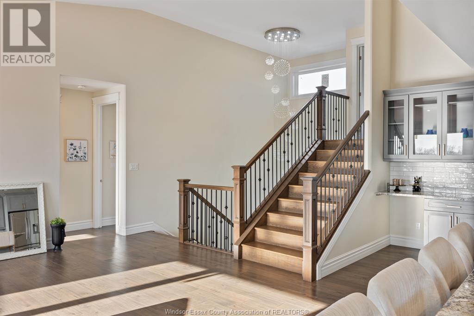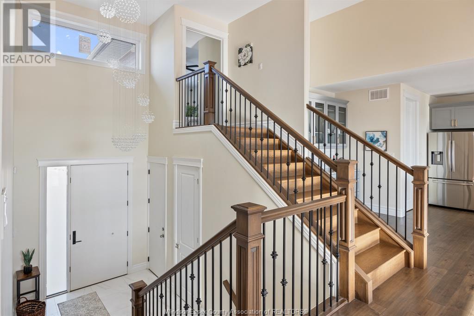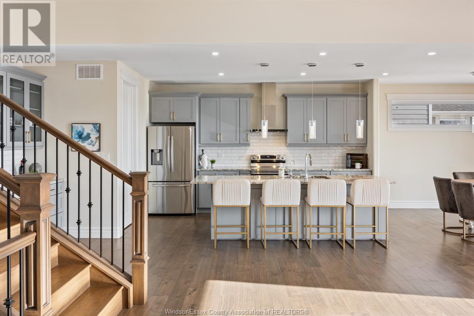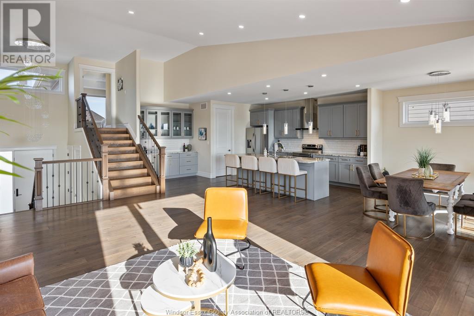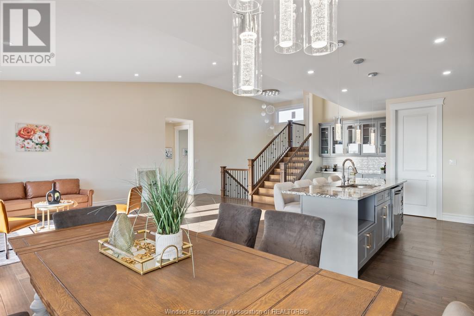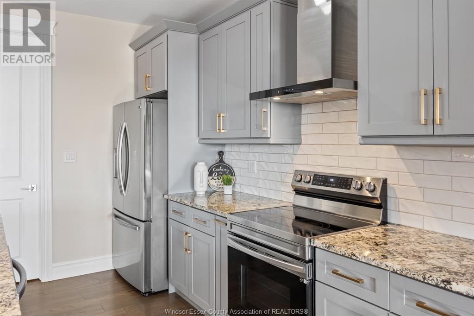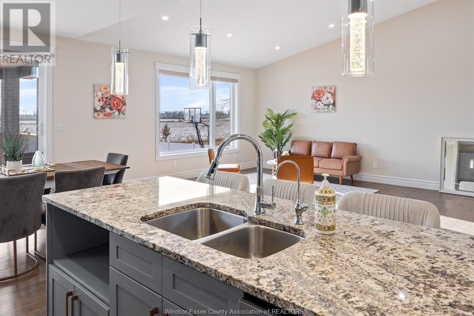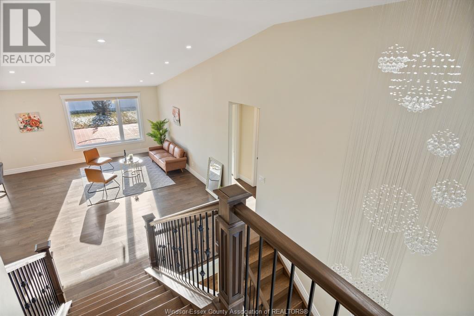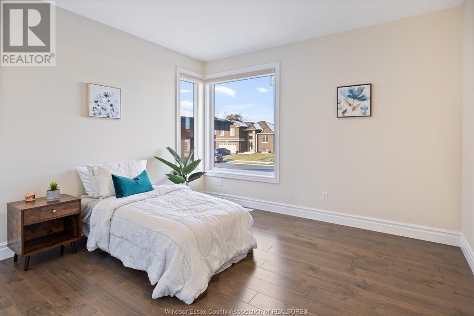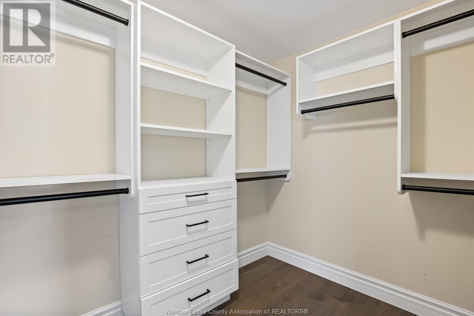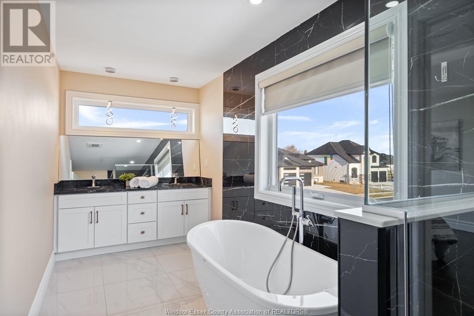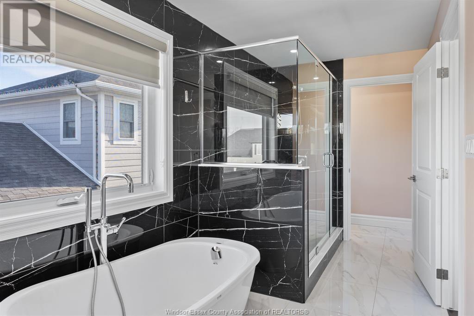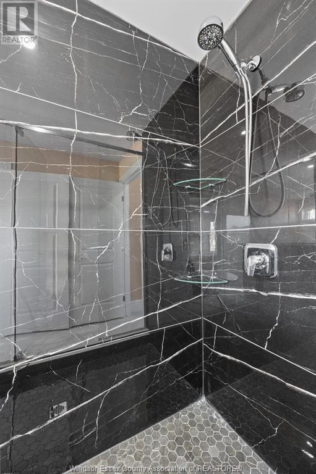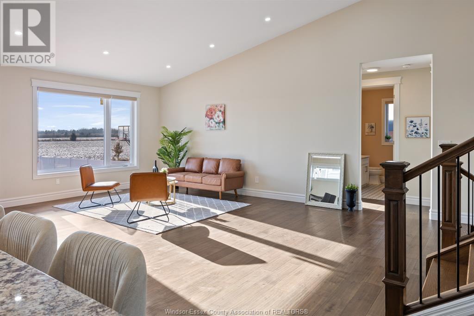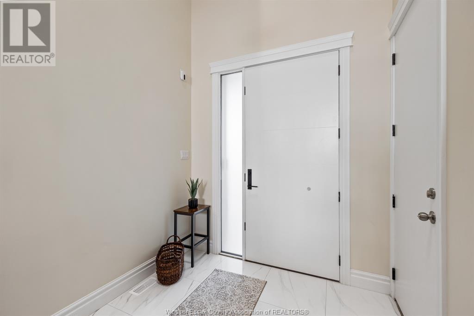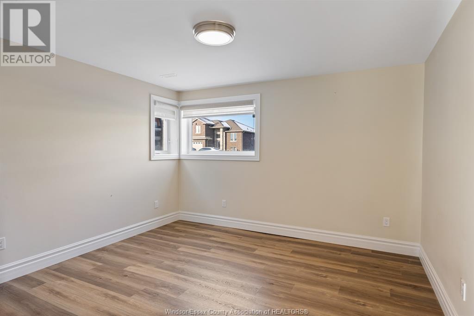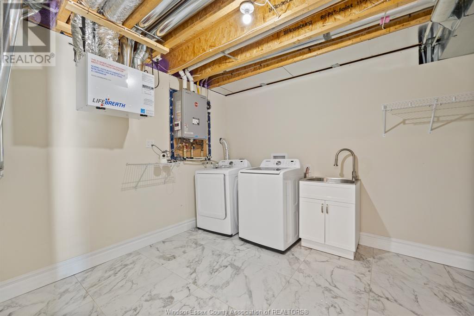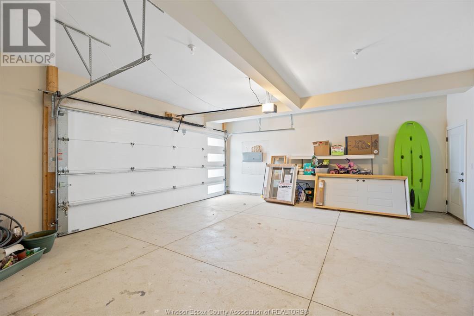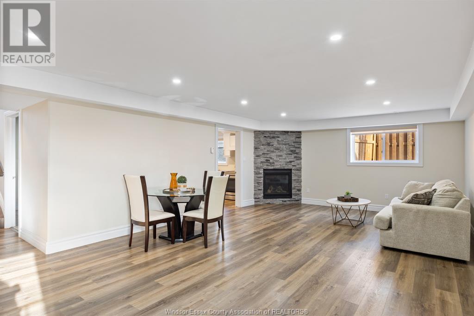26 Belleview Drive Kingsville, Ontario N0R 1B0
$1,180,000
Simply stunning this very modern raised ranch with bonus room master suite offers over 3330 Sq ft of finished living space. 5 large bedrooms 3 full bathrooms, insulated painted drywalled garage concrete driveway sidewalks and huge 32 x 40 concrete patio area, currently a basketball court. Fully fenced rear yard with concrete pad ready for your future shed or pool house. Lower level finished with 2nd full kitchen living room with fireplace dining area, 2 large bedrooms and grade entrance to rear yard. Master suite has free standing soaker tub, full triple size walk in shower, separate water closet, and walk in closet with custom built ins. The huge kitchen has a separate walk in pantry, beverage bar area, and walk out to 16 x 16 covered patio. Truly stunning a must to view. 2 fridges, 2 stoves, 2 dishwashers, washer dryer included. Flexible possession. (id:53998)
Property Details
| MLS® Number | 23024040 |
| Property Type | Single Family |
| Features | Double Width Or More Driveway, Concrete Driveway, Finished Driveway, Front Driveway |
Building
| Bathroom Total | 3 |
| Bedrooms Above Ground | 5 |
| Bedrooms Total | 5 |
| Appliances | Dishwasher, Dryer, Washer, Two Stoves |
| Architectural Style | Raised Ranch W/ Bonus Room |
| Constructed Date | 2022 |
| Construction Style Attachment | Detached |
| Cooling Type | Central Air Conditioning |
| Exterior Finish | Aluminum/vinyl, Brick, Stone |
| Fireplace Fuel | Gas |
| Fireplace Present | Yes |
| Fireplace Type | Conventional |
| Flooring Type | Ceramic/porcelain, Hardwood |
| Foundation Type | Concrete |
| Heating Fuel | Natural Gas |
| Heating Type | Forced Air, Furnace |
| Size Interior | 3700 |
| Total Finished Area | 3700 Sqft |
| Type | House |
Parking
| Attached Garage | |
| Garage | |
| Inside Entry |
Land
| Acreage | No |
| Landscape Features | Landscaped |
| Size Irregular | 59.31x171.11 |
| Size Total Text | 59.31x171.11 |
| Zoning Description | Res |
Rooms
| Level | Type | Length | Width | Dimensions |
|---|---|---|---|---|
| Second Level | 5pc Ensuite Bath | Measurements not available | ||
| Second Level | Other | Measurements not available | ||
| Second Level | Primary Bedroom | Measurements not available | ||
| Lower Level | 4pc Bathroom | Measurements not available | ||
| Lower Level | Utility Room | Measurements not available | ||
| Lower Level | Kitchen | Measurements not available | ||
| Lower Level | Bedroom | Measurements not available | ||
| Lower Level | Bedroom | Measurements not available | ||
| Lower Level | Eating Area | Measurements not available | ||
| Lower Level | Family Room/fireplace | Measurements not available | ||
| Main Level | 4pc Bathroom | Measurements not available | ||
| Main Level | Kitchen | Measurements not available | ||
| Main Level | Foyer | Measurements not available | ||
| Main Level | Bedroom | Measurements not available | ||
| Main Level | Bedroom | Measurements not available | ||
| Main Level | Other | Measurements not available | ||
| Main Level | Dining Room | Measurements not available | ||
| Main Level | Living Room | Measurements not available |
https://www.realtor.ca/real-estate/26327915/26-belleview-drive-kingsville
Interested?
Contact us for more information

Pauline Lanoue
Salesperson
(519) 682-3922
www.paulinelanoue.com
59 Eugenie St. East
Windsor, Ontario N8X 2X9
(519) 972-1000
(519) 972-7848
www.deerbrookrealty.com/

Janelle Lanoue
Sales Person
59 Eugenie St. East
Windsor, Ontario N8X 2X9
(519) 972-1000
(519) 972-7848
www.deerbrookrealty.com/

