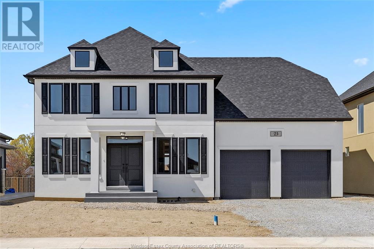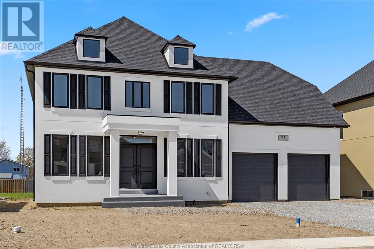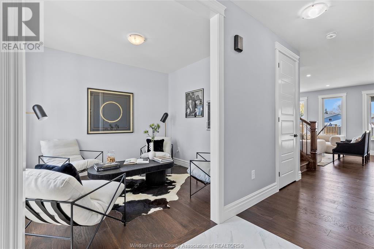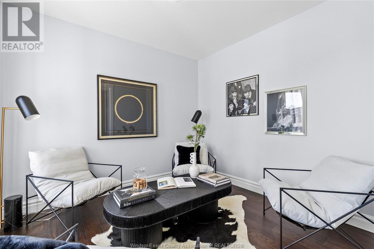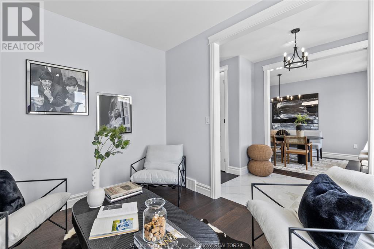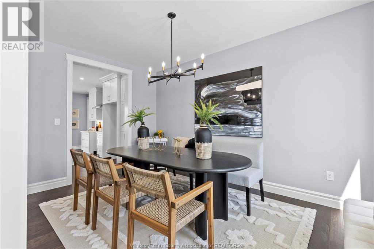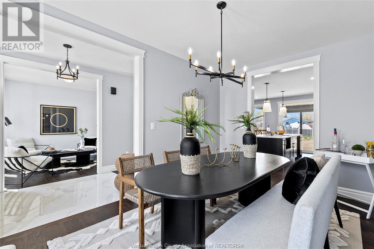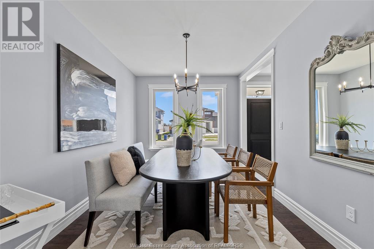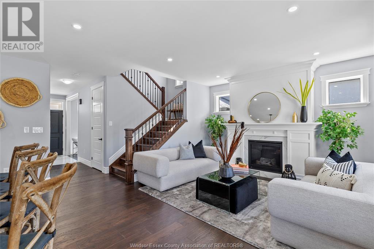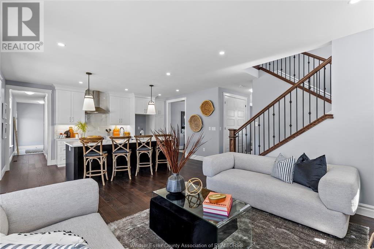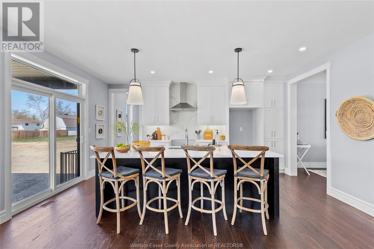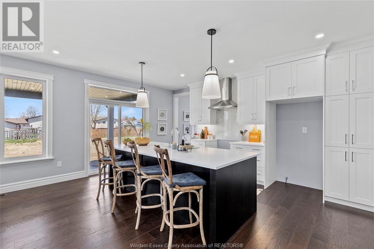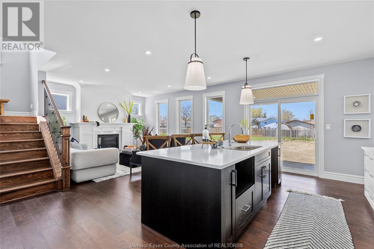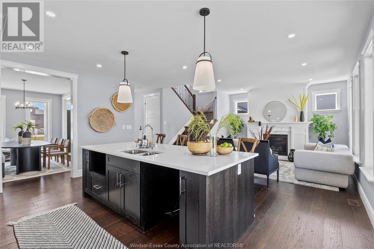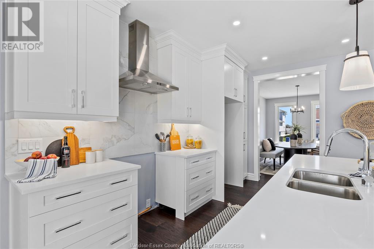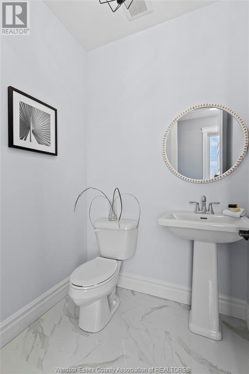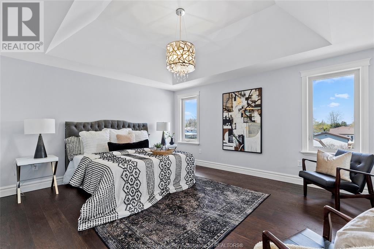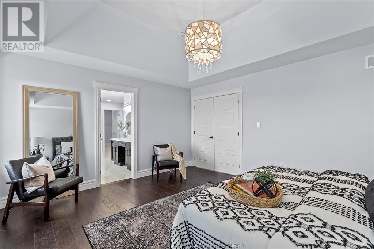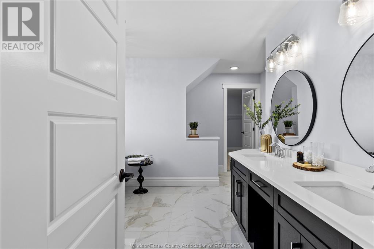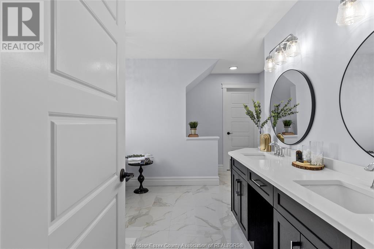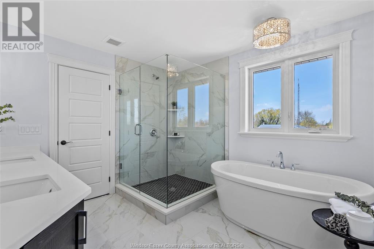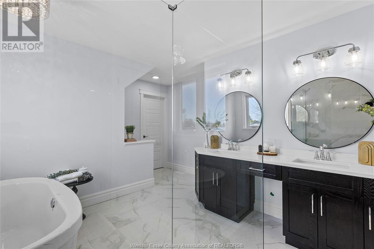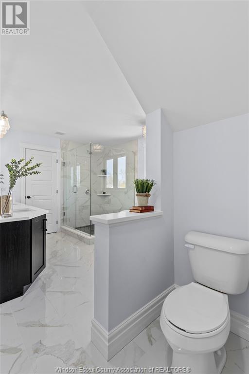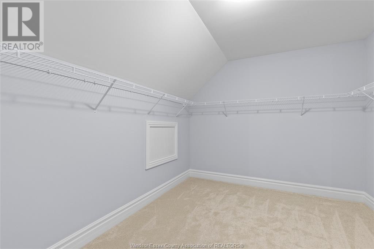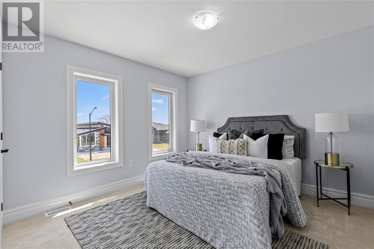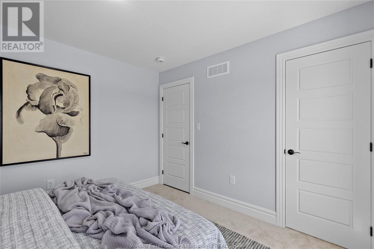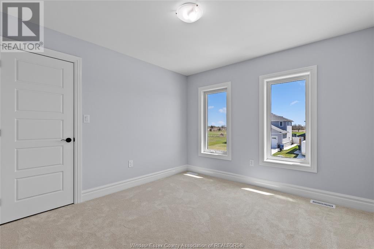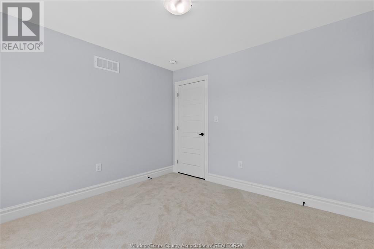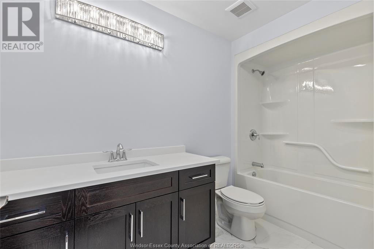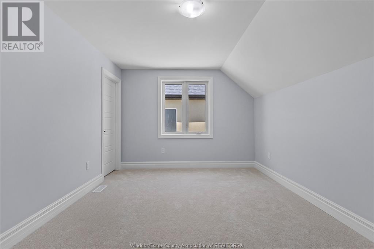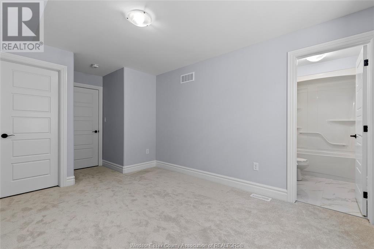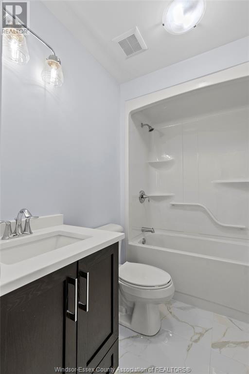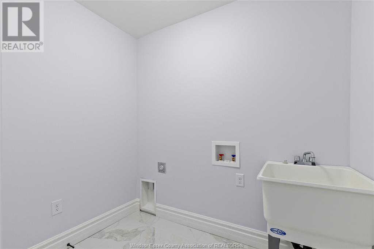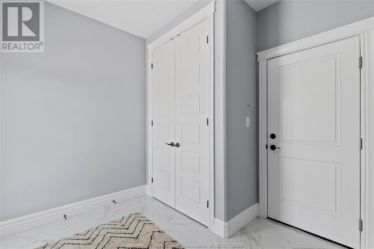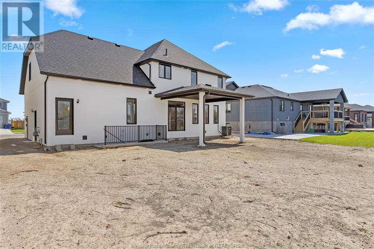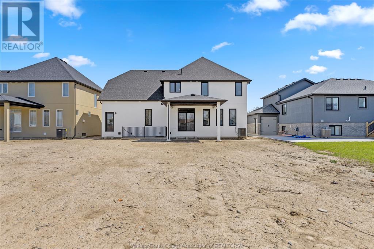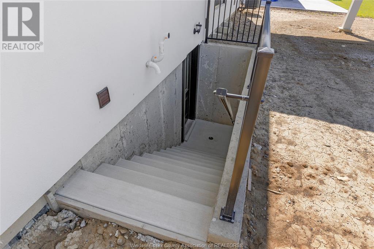25 Belleview Kingsville, Ontario N0R 1B0
$999,900
Introducing a stunning 2 storey home in the sought-after Woodridge Estates of Cottam, ON. Completed in 2022, this splendid residence is situated on an expansive lot in a new developed subdivision. The perfect family abode, it features a total of 4 bedrooms, including a primary master suite with a luxurious 5-piece ensuite bathroom and walk-in closet. One of the secondary bedrooms also boasts its own ensuite bathroom, adding convenience and comfort for your family. Showcasing upscale finishes throughout, the inviting living room, office/den, kitchen, and dining area create a harmonious atmosphere. With 3.5 bathrooms in total, this impeccably designed home offers a floor plan tailored to modern family living. A grade entrance leads to a potential mother-in-law suite, with roughed-in plumbing for a bathroom and kitchen on the lower level. Experience this gorgeous property firsthand and embrace the peace of mind offered by the Tarion warranty, registered to the new owners. (id:53998)
Open House
This property has open houses!
1:00 pm
Ends at:3:00 pm
Property Details
| MLS® Number | 23006400 |
| Property Type | Single Family |
| Features | Double Width Or More Driveway, Front Driveway, Gravel Driveway |
Building
| Bathroom Total | 4 |
| Bedrooms Above Ground | 4 |
| Bedrooms Total | 4 |
| Constructed Date | 2022 |
| Construction Style Attachment | Detached |
| Cooling Type | Central Air Conditioning |
| Exterior Finish | Concrete/stucco |
| Fireplace Fuel | Gas |
| Fireplace Present | Yes |
| Fireplace Type | Direct Vent |
| Flooring Type | Carpeted, Ceramic/porcelain, Hardwood |
| Foundation Type | Concrete |
| Half Bath Total | 1 |
| Heating Fuel | Natural Gas |
| Heating Type | Forced Air, Furnace |
| Stories Total | 2 |
| Size Interior | 2450 |
| Total Finished Area | 2450 Sqft |
| Type | House |
Parking
| Attached Garage | |
| Garage | |
| Inside Entry |
Land
| Acreage | No |
| Size Irregular | 60x170 |
| Size Total Text | 60x170 |
| Zoning Description | Res |
Rooms
| Level | Type | Length | Width | Dimensions |
|---|---|---|---|---|
| Second Level | 4pc Ensuite Bath | Measurements not available | ||
| Second Level | Bedroom | Measurements not available | ||
| Second Level | 4pc Bathroom | Measurements not available | ||
| Second Level | Living Room | Measurements not available | ||
| Second Level | 5pc Ensuite Bath | Measurements not available | ||
| Second Level | Bedroom | Measurements not available | ||
| Second Level | Bedroom | Measurements not available | ||
| Second Level | Bedroom | Measurements not available | ||
| Main Level | 1pc Bathroom | Measurements not available | ||
| Main Level | Mud Room | Measurements not available | ||
| Main Level | Dining Room | Measurements not available | ||
| Main Level | Kitchen | Measurements not available | ||
| Main Level | Family Room/fireplace | Measurements not available | ||
| Main Level | Office | Measurements not available | ||
| Main Level | Foyer | Measurements not available |
https://www.realtor.ca/real-estate/25495328/25-belleview-kingsville
Interested?
Contact us for more information

Angela Goulet
Sales Person
(519) 944-3387
imovewindsor.com
6505 Tecumseh Road East
Windsor, Ontario N8T 1E7
(519) 944-5955
(519) 944-3387
www.remax-preferred-on.com

