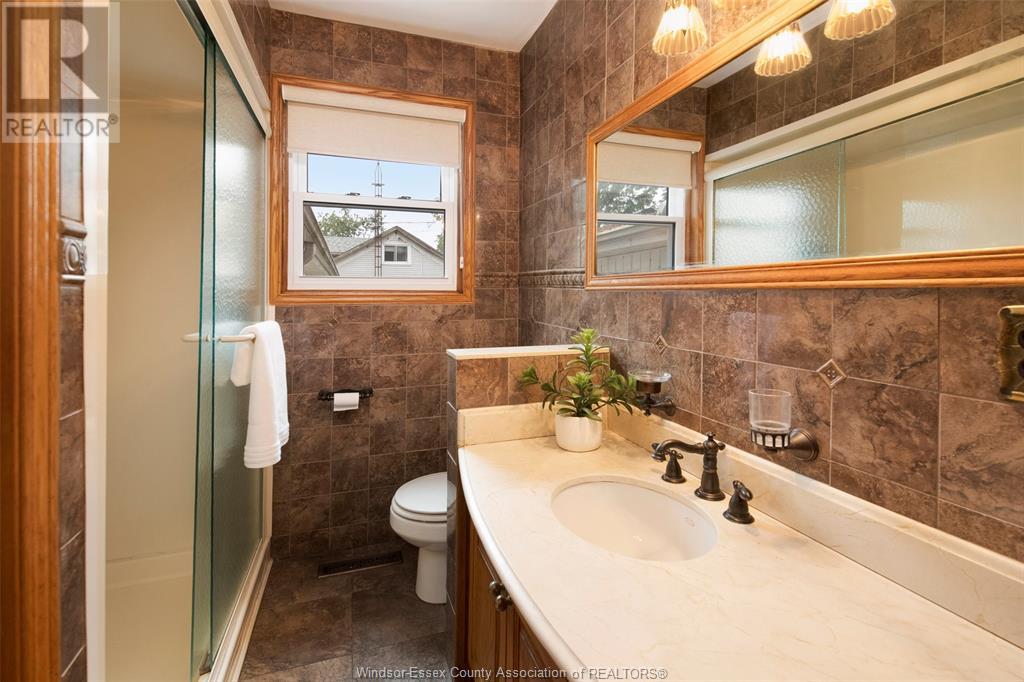1906 Road 3 E Kingsville, Ontario N9Y 2E5
$599,900
Welcome to the country but, just outside of town! Perfect location for commuters between Kingsville and Leamington and just off of HWY #3. Charm exudes as you pull into this lovely long-time, 1-owner home. Two driveways, 2.5 car attached garage, grade entrance, fantastic fenced yard with ample patio seating. Main floor offers oversized a primary bedroom, living room, kitchen, dining room, bath and a family room gas fireplace and patio doors to the back yard. Upstairs there are 3 additional bedrooms and a landing for possible desk area or reading nook. This home has been lovingly maintained for many years with newer roof, some newer windows and front door. Well is available for outdoor watering, municipal water to the house. Homes to the North have ROW over driveways, ask Listing agent for particulars. This country home can be yours! Call today and arrange for your personal tour. (id:53998)
Property Details
| MLS® Number | 23020539 |
| Property Type | Single Family |
| Features | Front Driveway |
Building
| Bathroom Total | 1 |
| Bedrooms Above Ground | 1 |
| Bedrooms Below Ground | 3 |
| Bedrooms Total | 4 |
| Appliances | Dishwasher, Dryer, Freezer, Refrigerator, Stove, Washer |
| Constructed Date | 1955 |
| Construction Style Attachment | Detached |
| Cooling Type | Central Air Conditioning |
| Exterior Finish | Aluminum/vinyl |
| Fireplace Fuel | Gas |
| Fireplace Present | Yes |
| Fireplace Type | Direct Vent |
| Flooring Type | Ceramic/porcelain, Hardwood |
| Foundation Type | Block |
| Heating Fuel | Natural Gas |
| Heating Type | Forced Air, Furnace |
| Stories Total | 2 |
| Type | House |
Parking
| Attached Garage | |
| Garage |
Land
| Acreage | No |
| Fence Type | Fence |
| Sewer | Holding Tank |
| Size Irregular | 132.43x150.66 X Irreg |
| Size Total Text | 132.43x150.66 X Irreg |
| Zoning Description | Res |
Rooms
| Level | Type | Length | Width | Dimensions |
|---|---|---|---|---|
| Second Level | Bedroom | Measurements not available | ||
| Second Level | Bedroom | Measurements not available | ||
| Second Level | Bedroom | Measurements not available | ||
| Basement | Utility Room | Measurements not available | ||
| Basement | Storage | Measurements not available | ||
| Basement | Recreation Room | Measurements not available | ||
| Main Level | 4pc Bathroom | Measurements not available | ||
| Main Level | Primary Bedroom | Measurements not available | ||
| Main Level | Family Room | Measurements not available | ||
| Main Level | Living Room | Measurements not available | ||
| Main Level | Dining Room | Measurements not available | ||
| Main Level | Kitchen | Measurements not available | ||
| Main Level | Mud Room | Measurements not available |
https://www.realtor.ca/real-estate/26144609/1906-road-3-e-kingsville
Interested?
Contact us for more information

Tasha Slater
Salesperson
(519) 956-9911
Suite 300 - 3390 Walker Road
Windsor, Ontario N8W 3S1
(519) 997-2320
(226) 221-9483






































