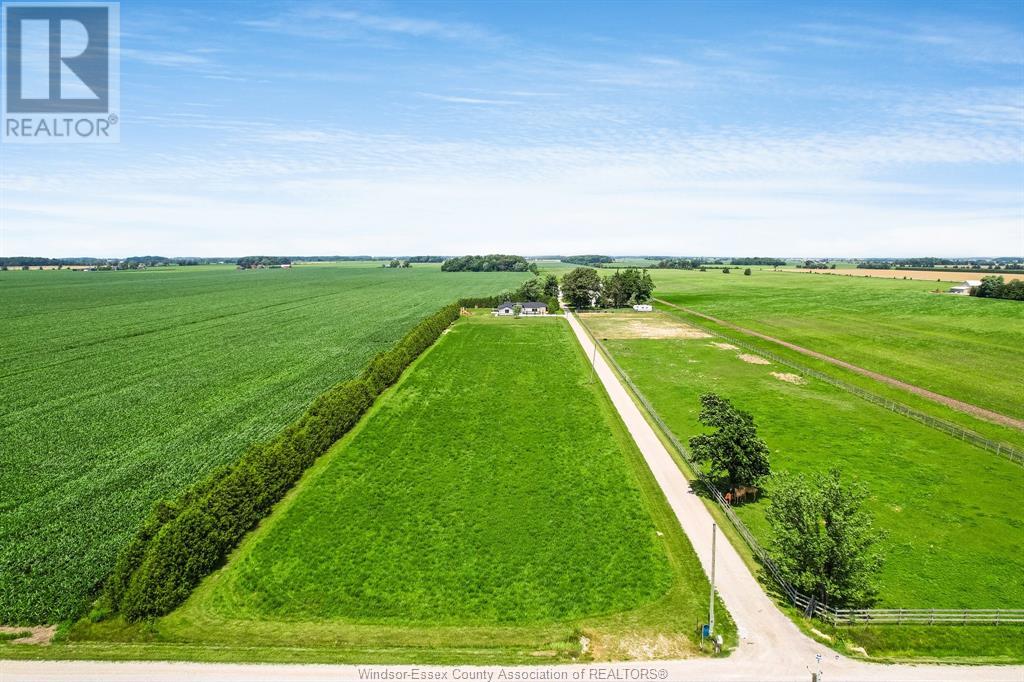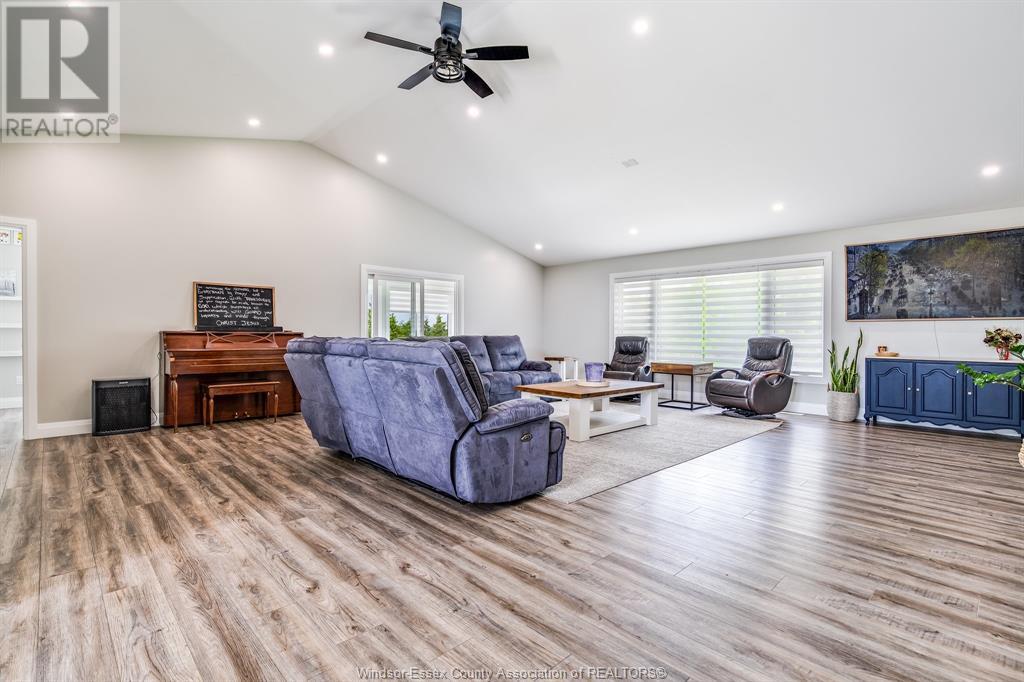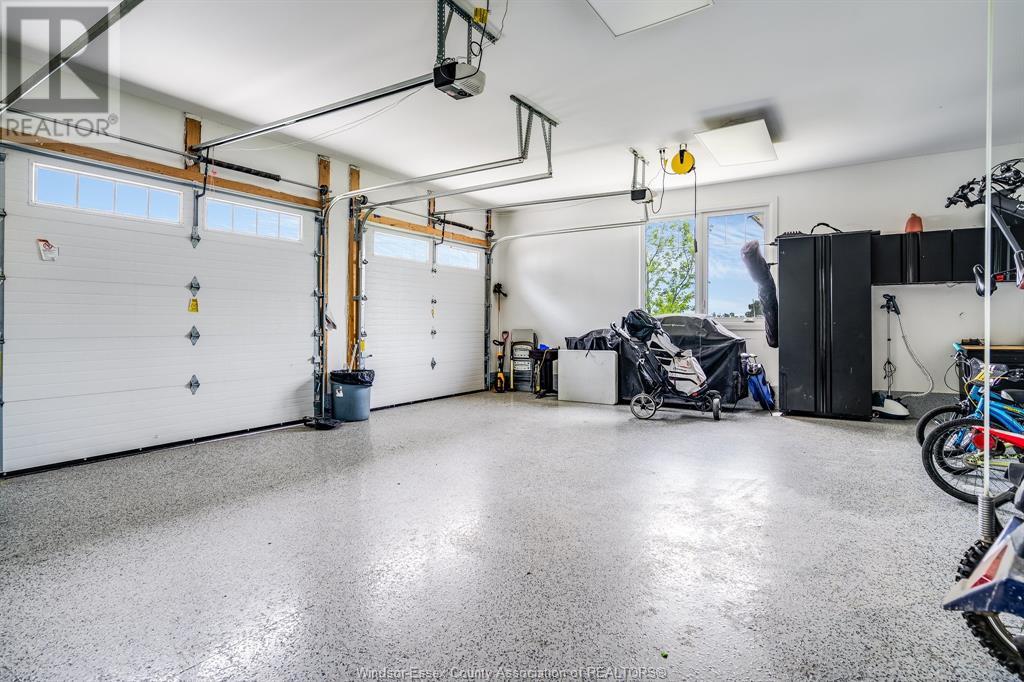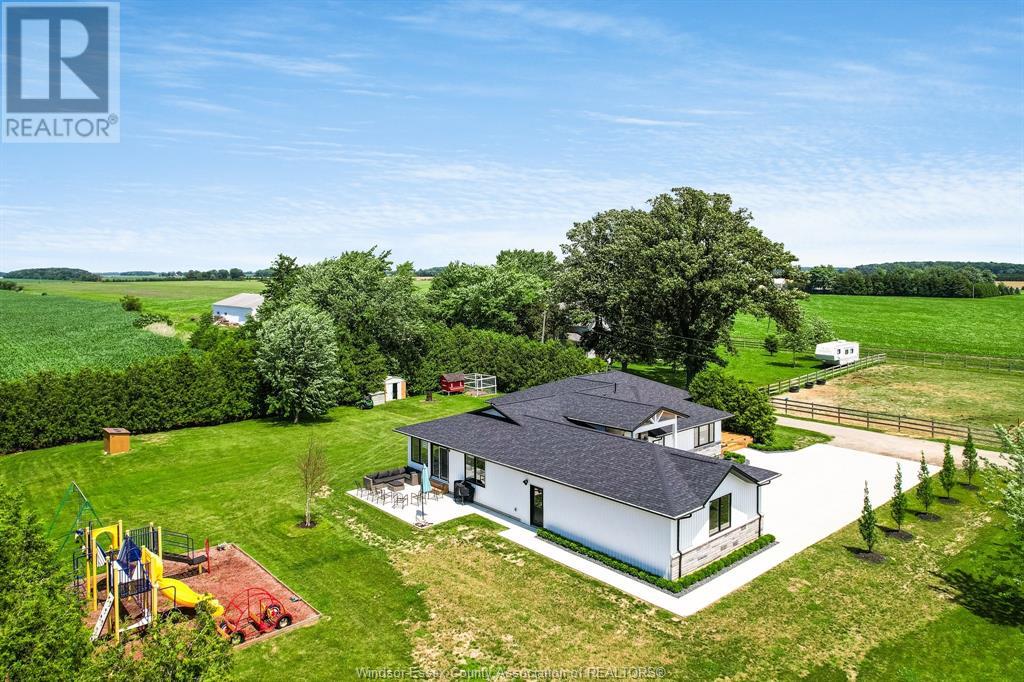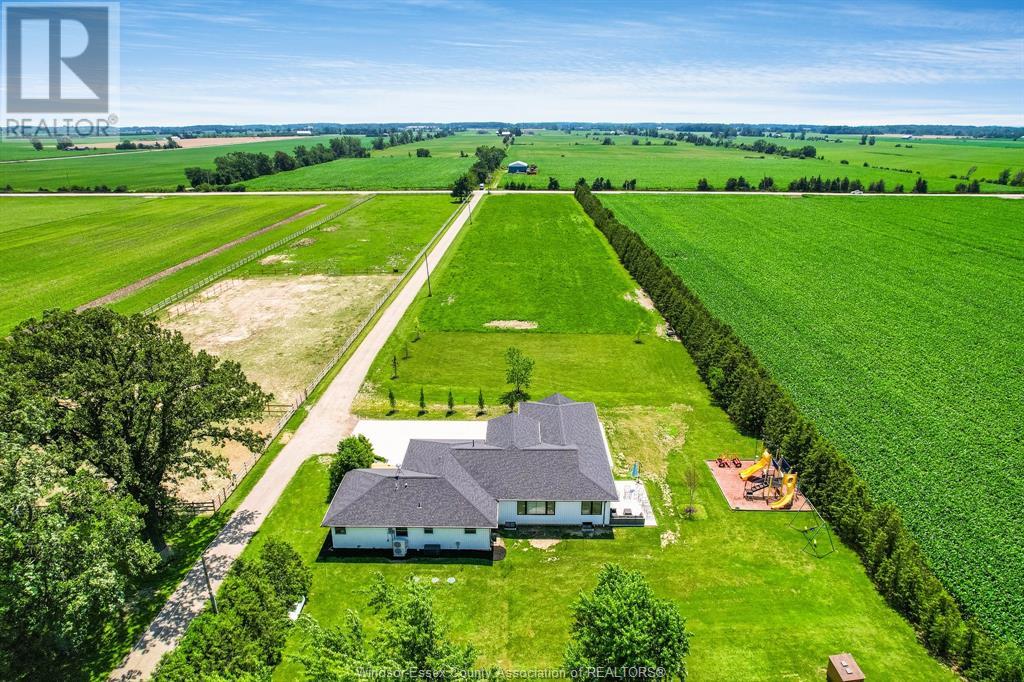1809 County Rd 14 Wheatley, Ontario N0P 2P0
$999,900
Discover the perfect blend of country charm and modern living in this remarkable 5-bedroom, 2-bathroom home situated on a sprawling 4-acre lot. Boasting a recent large-scale addition just two years ago, this property offers an abundance of space and endless possibilities for both indoor and outdoor living with a ~2,700 sq ft main floor and ~1,100 sq ft basement. Walking into the foyer your greeted with vaulted ceilings covering the large family room. Also boasting a beautiful open concept kitchen including a large Island, huge master bedroom w/ walk in closet and 4pc ensuite bathroom, main floor laundry room, 3 additional bedrooms on the main floor and office surrounded by windows overlooking the outside concrete patio. Recently installed very efficient Heat pump means propane is only needed as a back-up for your heating needs. Double car garage finished with epoxy floors opens to a finished concrete driveway. (id:53998)
Property Details
| MLS® Number | 23023675 |
| Property Type | Single Family |
| Features | Concrete Driveway, Gravel Driveway |
Building
| Bathroom Total | 2 |
| Bedrooms Above Ground | 4 |
| Bedrooms Below Ground | 1 |
| Bedrooms Total | 5 |
| Appliances | Dishwasher, Refrigerator, Stove |
| Architectural Style | Raised Ranch |
| Construction Style Attachment | Detached |
| Cooling Type | Central Air Conditioning, Heat Pump |
| Exterior Finish | Aluminum/vinyl, Stone |
| Flooring Type | Carpeted, Ceramic/porcelain, Hardwood, Cushion/lino/vinyl |
| Foundation Type | Concrete |
| Heating Fuel | Electric, Propane |
| Heating Type | Forced Air, Furnace, Heat Pump |
| Type | House |
Parking
| Garage |
Land
| Acreage | No |
| Landscape Features | Landscaped |
| Sewer | Septic System |
| Size Irregular | 165.7x985.65 |
| Size Total Text | 165.7x985.65 |
| Zoning Description | A1 |
Rooms
| Level | Type | Length | Width | Dimensions |
|---|---|---|---|---|
| Basement | Storage | Measurements not available | ||
| Basement | Family Room | Measurements not available | ||
| Basement | Bedroom | Measurements not available | ||
| Main Level | 4pc Ensuite Bath | Measurements not available | ||
| Main Level | Primary Bedroom | Measurements not available | ||
| Main Level | Bedroom | Measurements not available | ||
| Main Level | Bedroom | Measurements not available | ||
| Main Level | Bedroom | Measurements not available | ||
| Main Level | Utility Room | Measurements not available | ||
| Main Level | 4pc Bathroom | Measurements not available | ||
| Main Level | Laundry Room | Measurements not available | ||
| Main Level | Dining Room | Measurements not available | ||
| Main Level | Kitchen | Measurements not available | ||
| Main Level | Living Room | Measurements not available | ||
| Main Level | Foyer | Measurements not available |
https://www.realtor.ca/real-estate/26308699/1809-county-rd-14-wheatley
Interested?
Contact us for more information

Jake Klassen
Sales Person
150 Talbot St. East
Leamington, Ontario N8H 1M1
(519) 326-8661
(519) 326-7774
https://erieshoresrealty.c21.ca/


