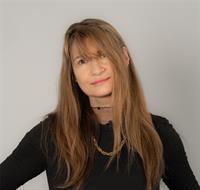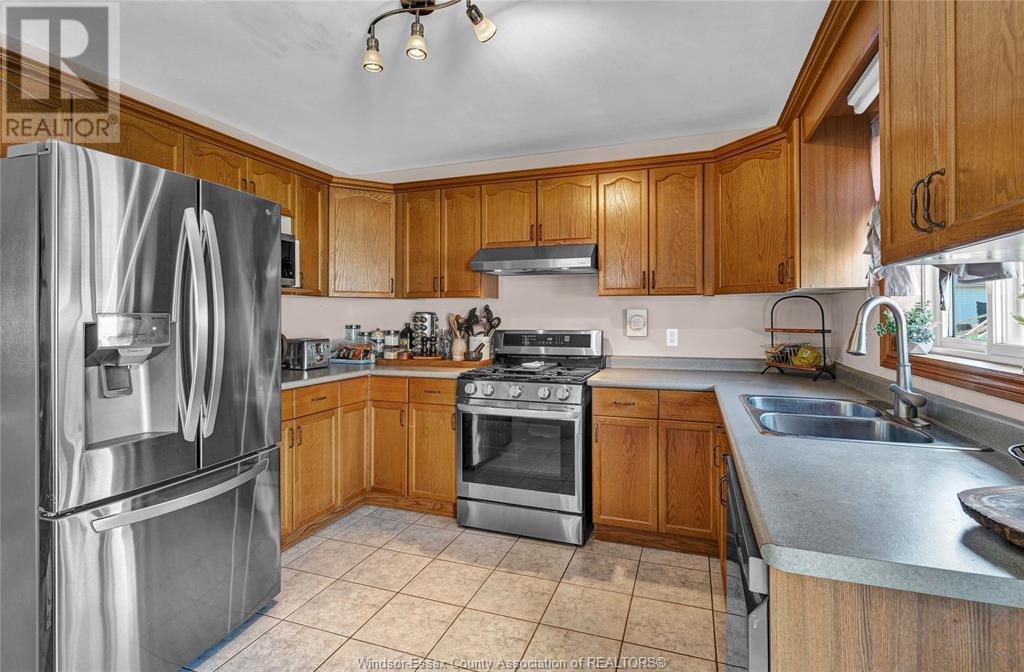1729 Calderwood Windsor, Ontario N8W 5T6
$615,000
EMAIL MARYHROVAT@REMAX.NET FOR YOUR COPY OF A FLOORPLAN OR CLICK ON THE REALTOR BUTTON. BUILT IN 2000, THIS 1004 SQ FOOT RAISED RANCH HAS A SUPERB LAYOUT FEATURING HARDWOOD FLOORS, A DECK OFF OF THE KITCHEN, A PRIMARY BEDROOM WITH ENSUITE BATH ACCESS, A FINISHED BASEMENT WITH FRENCH DOORS, ELECTRIC FIREPLACE & 3RD BEDROOM PLUS A SECOND BATH. THE APPLIANCES, PURCHASED IN 2018(W/D) & 2021(F/ST/DW), MAY REMAIN ALONG WITH 3 TV MOUNTS. A DINING BAR WITH PANTRY SHELVING OPENS UP THE OAK KITCHEN WITH GAS STOVE TO THE GREAT ROOM. THE WIDE, STAMPED CONCRETE DRIVEWAY LEADS TO A STAMPED CONCRETE WALKWAY WITHIN THE COMPLETELY FENCED YARD. ONE CAR ATTACHED GARAGE HAS INSIDE ENTRY & AN ELECTRIC DOOR OPENER. JUST A BLOCK AWAY FROM DEVONSHIRE HEIGHTS PARK. BUYER TO ASSUME FURNACE RENTAL FROM BRYANT HEATING & COOLING AT APPROX $101/MONTH. SHINGLES IN 2016, PER PREVIOUS OWNER. ALL MEASUREMENTS ARE APPROXIMATE. FLEXIBLE CLOSING. THE PATIO GAZEBO FRAME STAYS BUT THERE IS NO CANVAS COVER. (id:53998)
Property Details
| MLS® Number | 23020648 |
| Property Type | Single Family |
| Features | Concrete Driveway |
Building
| Bathroom Total | 2 |
| Bedrooms Above Ground | 2 |
| Bedrooms Below Ground | 1 |
| Bedrooms Total | 3 |
| Appliances | Dishwasher, Dryer, Refrigerator, Stove, Washer |
| Architectural Style | Bi-level, Raised Ranch |
| Constructed Date | 2000 |
| Construction Style Attachment | Detached |
| Cooling Type | Central Air Conditioning |
| Exterior Finish | Aluminum/vinyl, Brick |
| Flooring Type | Carpeted, Ceramic/porcelain, Hardwood |
| Foundation Type | Concrete |
| Heating Fuel | Natural Gas |
| Heating Type | Forced Air |
| Size Interior | 1004 |
| Total Finished Area | 1004 Sqft |
| Type | House |
Parking
| Attached Garage | |
| Garage | |
| Inside Entry |
Land
| Acreage | No |
| Fence Type | Fence |
| Size Irregular | 41.67x105.39 |
| Size Total Text | 41.67x105.39 |
| Zoning Description | R1.29 |
Rooms
| Level | Type | Length | Width | Dimensions |
|---|---|---|---|---|
| Lower Level | 3pc Bathroom | Measurements not available | ||
| Lower Level | Storage | Measurements not available | ||
| Lower Level | Laundry Room | Measurements not available | ||
| Lower Level | Bedroom | Measurements not available | ||
| Lower Level | Family Room | Measurements not available | ||
| Main Level | 4pc Ensuite Bath | Measurements not available | ||
| Main Level | Bedroom | Measurements not available | ||
| Main Level | Primary Bedroom | Measurements not available | ||
| Main Level | Eating Area | Measurements not available | ||
| Main Level | Kitchen | Measurements not available | ||
| Main Level | Living Room/dining Room | Measurements not available |
https://www.realtor.ca/real-estate/26153346/1729-calderwood-windsor
Interested?
Contact us for more information

Mary Hrovat
REALTOR®
(800) 565-5955
www.maryh.ca/
3065 Dougall Ave.
Windsor, Ontario N9E 1S3
(519) 966-0444
(519) 250-4145
www.remax-preferred-on.com





























