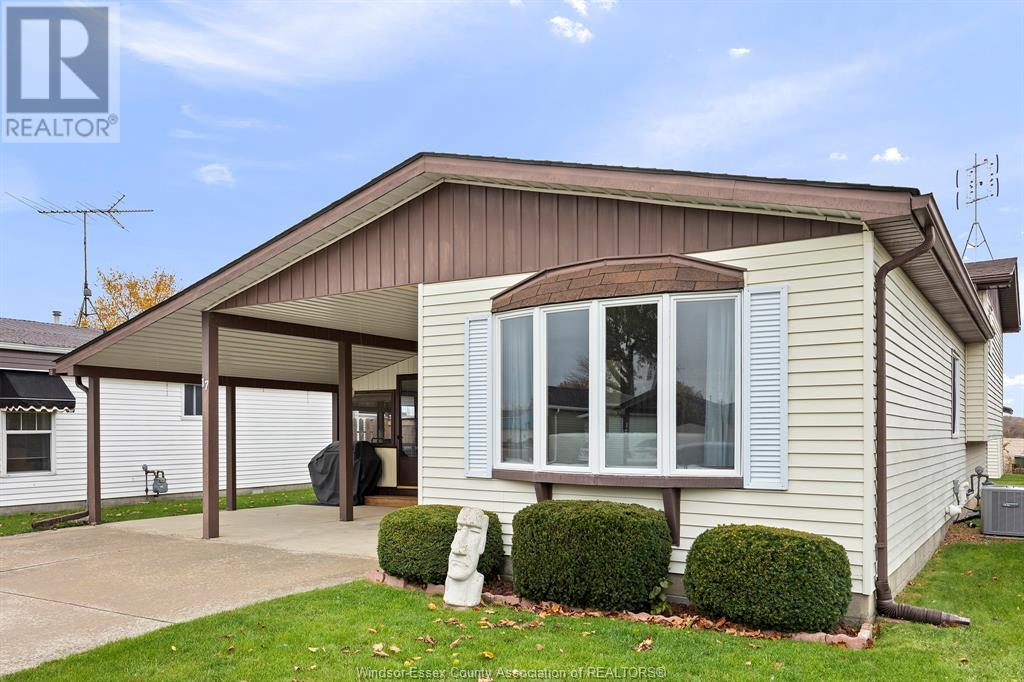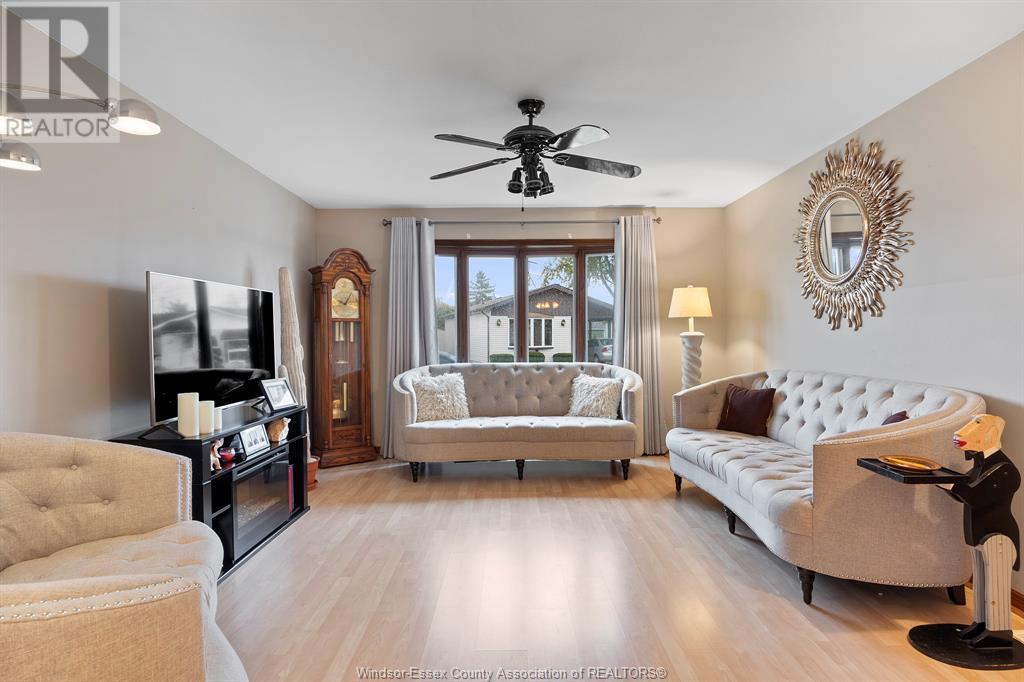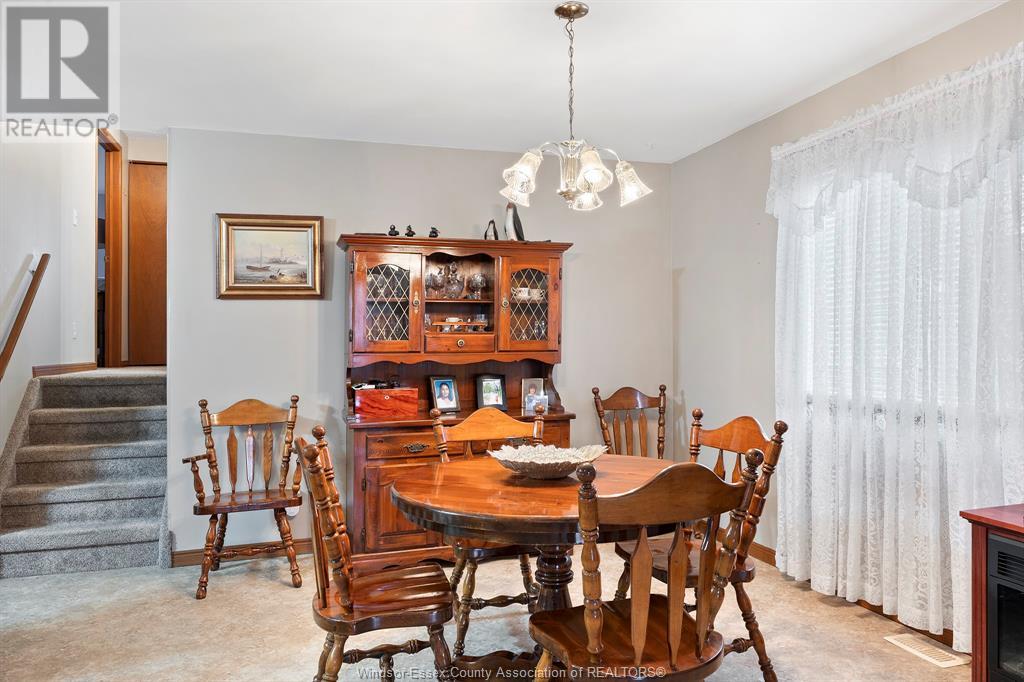17 Willow Drive Mcgregor, Ontario N0R 1J0
$419,888Maintenance, Property Management, Water
$155 Monthly
Maintenance, Property Management, Water
$155 MonthlyDiscover your future home at 17 Willow In McGregor, nestled within the serene Sun Park Communities Hidden Creek. This well maintained property offers a 3-level backsplit design, boasting 1,098 sq ft above grade an additional 549 sq ft. In the third or lower level. Ideal for first-time homebuyers or those looking to downsize, this residence combines cleanliness and ample space. Enjoy the convenience of low monthly fees, just $155, covering water, access to a seasonal outdoor pool, clubhouse amenities, garbage pickup, and snow removal in common areas. The property sits on owned land, providing a sense of ownership and stability. Bathed In natural light, the home features an Inviting eat-in kitchen, complemented by a comfortable living room, dining area, and two bedrooms. The lower level offers a grade entrance, finished family room, a three-piece bath, and convenient laundry facilities. Embrace the charm of this property. (id:53998)
Property Details
| MLS® Number | 24000130 |
| Property Type | Single Family |
| Equipment Type | Other |
| Rental Equipment Type | Other |
Building
| Bathroom Total | 3 |
| Bedrooms Above Ground | 2 |
| Bedrooms Total | 2 |
| Constructed Date | 1987 |
| Cooling Type | Central Air Conditioning |
| Exterior Finish | Vinyl |
| Flooring Type | Carpeted, Laminate, Cushion/lino/vinyl |
| Foundation Type | Block |
| Heating Fuel | Natural Gas |
| Heating Type | Forced Air, Furnace |
| Type | House |
Parking
| Garage |
Land
| Acreage | No |
| Size Irregular | 45.96xirreg |
| Size Total Text | 45.96xirreg |
| Zoning Description | R1-4 |
Rooms
| Level | Type | Length | Width | Dimensions |
|---|---|---|---|---|
| Second Level | 3pc Ensuite Bath | Measurements not available | ||
| Second Level | 5pc Bathroom | Measurements not available | ||
| Second Level | Bedroom | 11.6 x 12.6 | ||
| Second Level | Primary Bedroom | 13.8 x 12.10 | ||
| Third Level | 3pc Bathroom | Measurements not available | ||
| Third Level | Laundry Room | Measurements not available | ||
| Third Level | Family Room | 12.9 x 25.4 | ||
| Main Level | Sunroom | 15.4 x 8.6 | ||
| Main Level | Kitchen | 12 x 12 | ||
| Main Level | Dining Room | 10 x 10 | ||
| Main Level | Living Room | 10 x 15.7 | ||
| Main Level | Foyer | 3.4 x 3.6 |
https://www.realtor.ca/real-estate/26381522/17-willow-drive-mcgregor
Interested?
Contact us for more information

Jason Laframboise, Asa
Broker
(519) 736-1765
www.thesignofexperience.com/
80 Sandwich Street South
Amherstburg, Ontario N9V 1Z6
(519) 736-1766
(519) 736-1765
www.remax-preferred-on.com

Mitchell Deslippe, (B.comm)
Broker
(519) 736-1765
thesignofexperience.com/
80 Sandwich Street South
Amherstburg, Ontario N9V 1Z6
(519) 736-1766
(519) 736-1765
www.remax-preferred-on.com

Justin Veldhuis
Sales Person
80 Sandwich Street South
Amherstburg, Ontario N9V 1Z6
(519) 736-1766
(519) 736-1765
www.remax-preferred-on.com




































