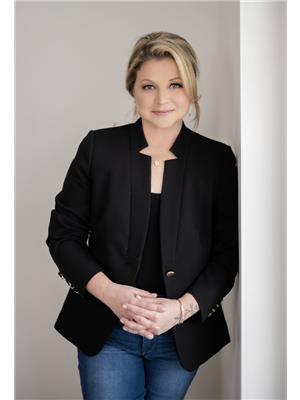165 Hayes Tecumseh, Ontario N8N 2X6
$799,900
WELCOME TO YOUR DREAM HOME! THIS METICULOUSLY MAINTAINED RAISED RANCH, NESTLED IN A FAMILY-FRIENDLY NEIGHBOURHOOD, OFFERS THE PERFECT BLEND OF COMFORT & CONVENIENCE. BOASTING 3+1 BEDS, THIS HOME ENSURES AMPLE SPACE FOR YOUR FAMILY. WITH 2 TASTEFULLY UPDATED BATHS, YOU'LL FIND A HARMONIOUS BLEND OF MODERN AESTHETICS & FUNCTIONALITY. THE HEART OF THE HOME LIES IN THE SPACIOUS, UPDATED BASEMENTS, COMPLETE WITH A COZY GAS FIREPLACE THAT SETS THE PERFECT AMBIANCE FOR FAMILY GATHERINGS OR RELAXATION. EMBRACE THE JOYS OF OUTDOOR LIVING IN YOUR PRIVATE HAVEN WITH AN INGROUND HEATED POOL, PROVIDING ENDLESS SUMMER FUN AND RELAXATION RIGHT AT YOUR DOORSTEP. SITUATED IN A FRIENDLY NEIGHBOURHOOD OFFERS A CLOSE PROXIMITY TO SCHOOLS, PARKS, & LOCAL SHOPPING, & A FAMILY-ORIENTED ENVIRONMENT. INDULGE IN THE TRANQUILITY OF A WELL-MAINTAINED HOME, DESIGNED TO CATER TO THE NEEDS OF A MODERN FAMILY WHILE OFFERING A HAVEN OF COMFORT & STYLE. WELCOME TO A LIFE OF EASE & LUXURY IN THIS FAMILY-ORIENTED GEM! (id:53998)
Property Details
| MLS® Number | 23025286 |
| Property Type | Single Family |
| Features | Double Width Or More Driveway, Concrete Driveway, Finished Driveway, Front Driveway |
| Pool Features | Pool Equipment |
| Pool Type | Inground Pool |
Building
| Bathroom Total | 2 |
| Bedrooms Above Ground | 4 |
| Bedrooms Total | 4 |
| Appliances | Central Vacuum, Dishwasher, Dryer, Refrigerator, Stove, Washer |
| Architectural Style | Raised Ranch |
| Constructed Date | 1976 |
| Construction Style Attachment | Detached |
| Cooling Type | Central Air Conditioning |
| Exterior Finish | Aluminum/vinyl, Brick |
| Fireplace Fuel | Gas |
| Fireplace Present | Yes |
| Fireplace Type | Insert |
| Flooring Type | Carpeted, Ceramic/porcelain, Hardwood, Cushion/lino/vinyl |
| Foundation Type | Block |
| Heating Fuel | Natural Gas |
| Heating Type | Forced Air, Furnace |
| Size Interior | 1553 |
| Total Finished Area | 1553 Sqft |
| Type | House |
Parking
| Attached Garage | |
| Garage | |
| Inside Entry |
Land
| Acreage | No |
| Fence Type | Fence |
| Landscape Features | Landscaped |
| Size Irregular | 77x120.80 |
| Size Total Text | 77x120.80 |
| Zoning Description | R1 |
Rooms
| Level | Type | Length | Width | Dimensions |
|---|---|---|---|---|
| Second Level | 4pc Bathroom | Measurements not available | ||
| Second Level | Bedroom | Measurements not available | ||
| Second Level | Bedroom | Measurements not available | ||
| Second Level | Primary Bedroom | Measurements not available | ||
| Second Level | Kitchen | Measurements not available | ||
| Second Level | Dining Room | Measurements not available | ||
| Second Level | Living Room | Measurements not available | ||
| Basement | 3pc Bathroom | Measurements not available | ||
| Basement | Mud Room | Measurements not available | ||
| Basement | Laundry Room | Measurements not available | ||
| Basement | Bedroom | Measurements not available | ||
| Basement | Office | Measurements not available | ||
| Basement | Recreation Room | Measurements not available |
https://www.realtor.ca/real-estate/26341490/165-hayes-tecumseh
Interested?
Contact us for more information

Tina Roy
Broker
www.trurealestategroup.ca
https://www.facebook.com/TRUrealestategroup/
www.linkedin.com/reg/join-pprofile?_ed=0_dHB8G4tKSI1eNkyEd3uBk2dzQE2AkVU1r9kHbXjxPZG8L_B7dM6oBKua7iqek86x-CxCtYu0B69GXAWa0F9QFfLMBotQ_b8deWnkoxpILoj&trk=ndir_viewmore
https://www.instagram.com/tru_group/
https://www.youtube.com/watch?v=a6wu2BxgL9c&t=1s
6505 Tecumseh Road East
Windsor, Ontario N8T 1E7
(519) 944-5955
(519) 944-3387
www.remax-preferred-on.com




















































