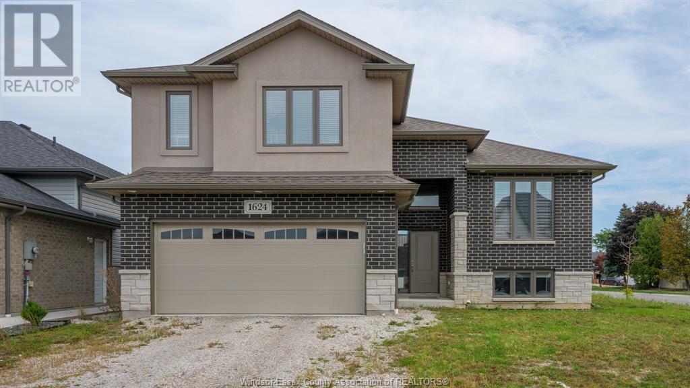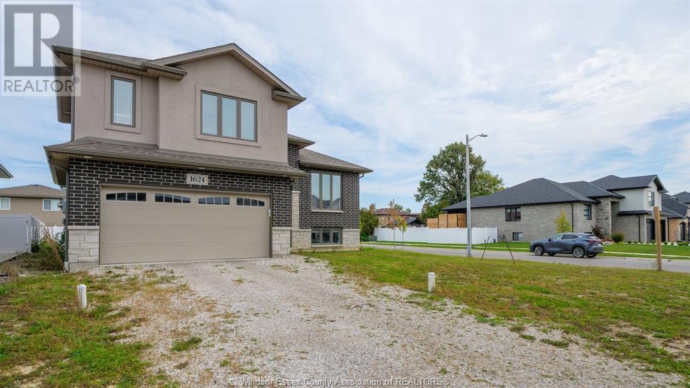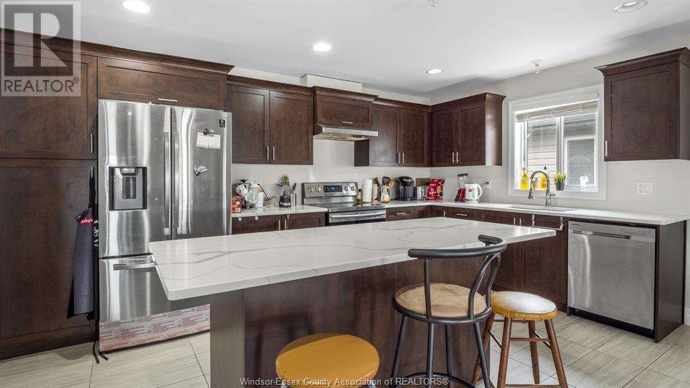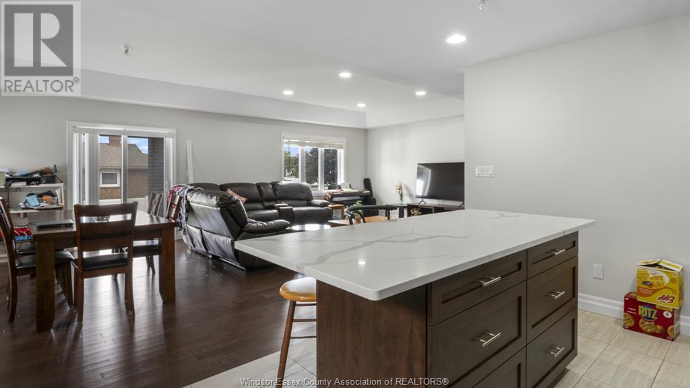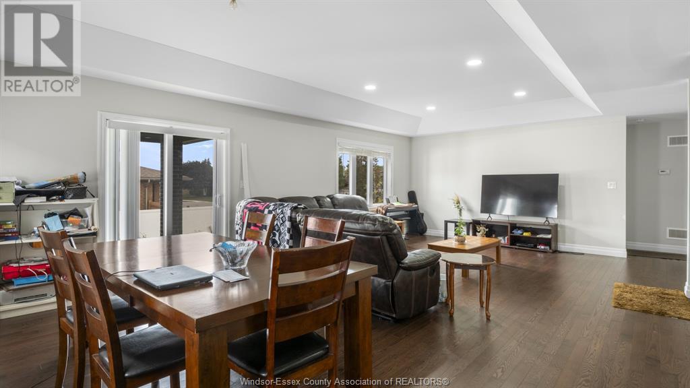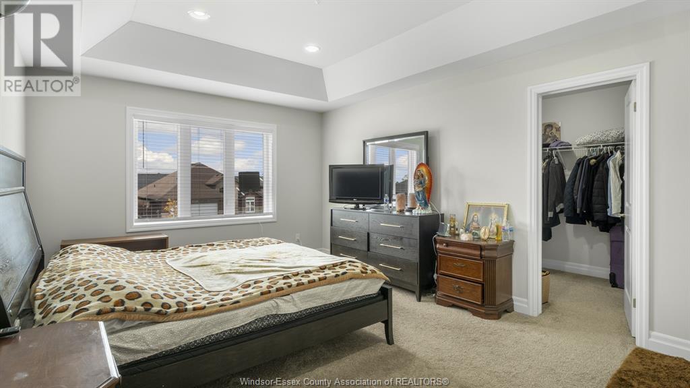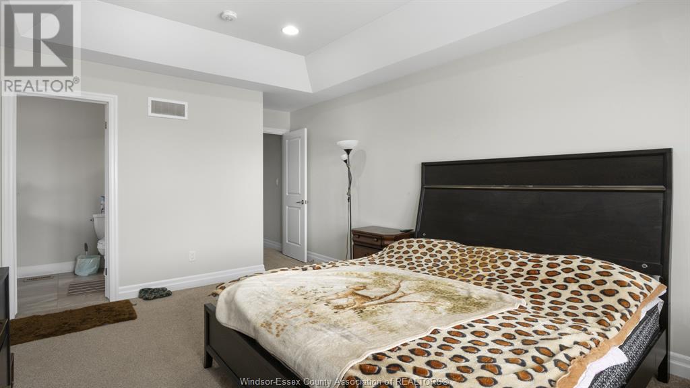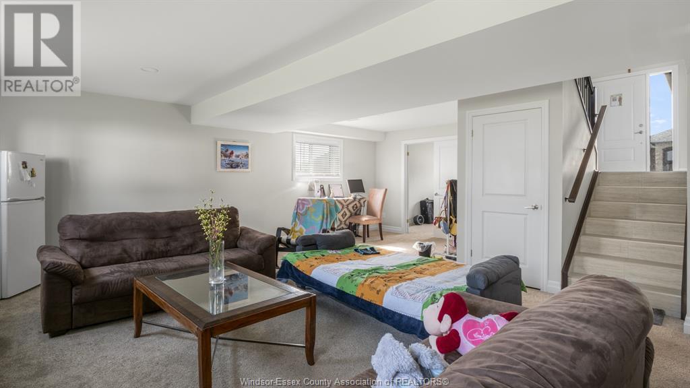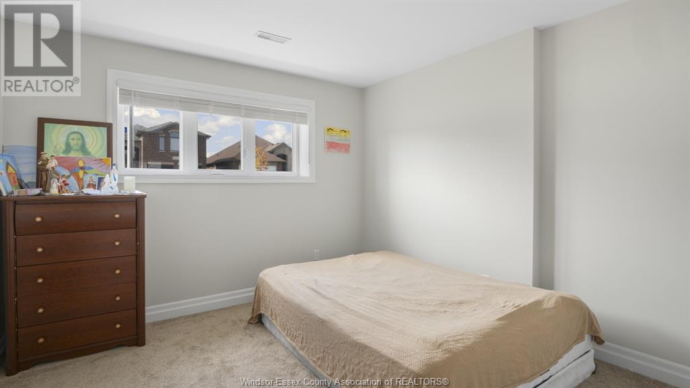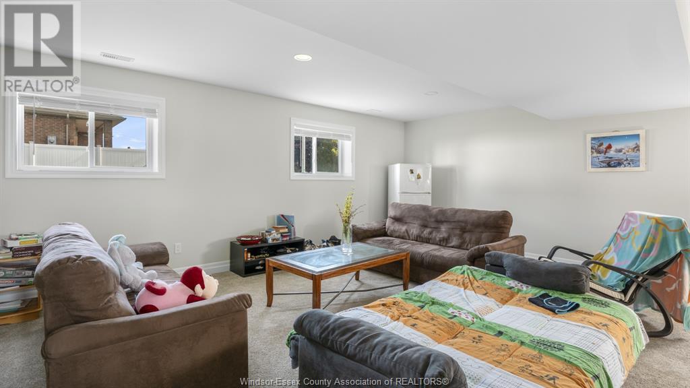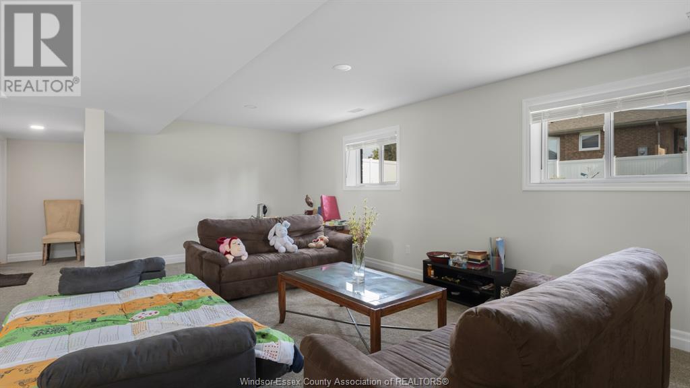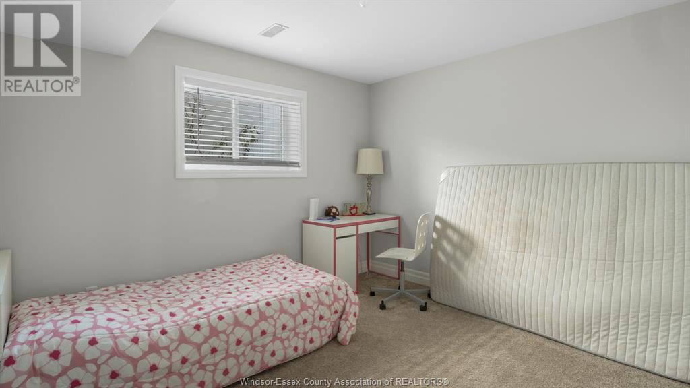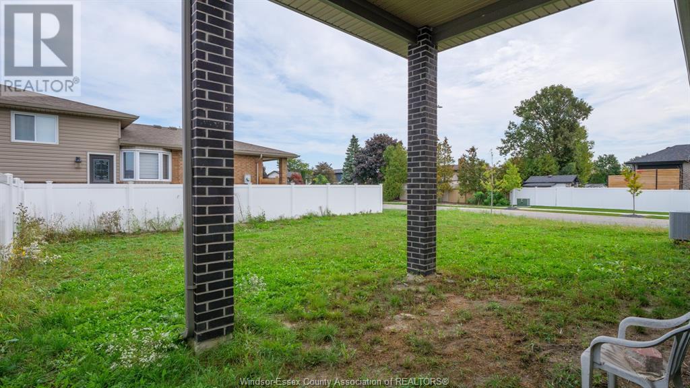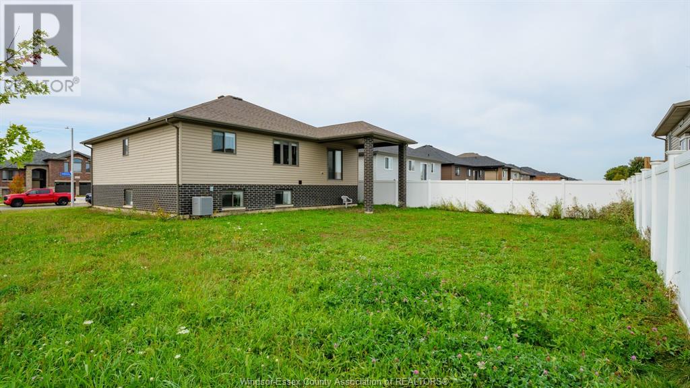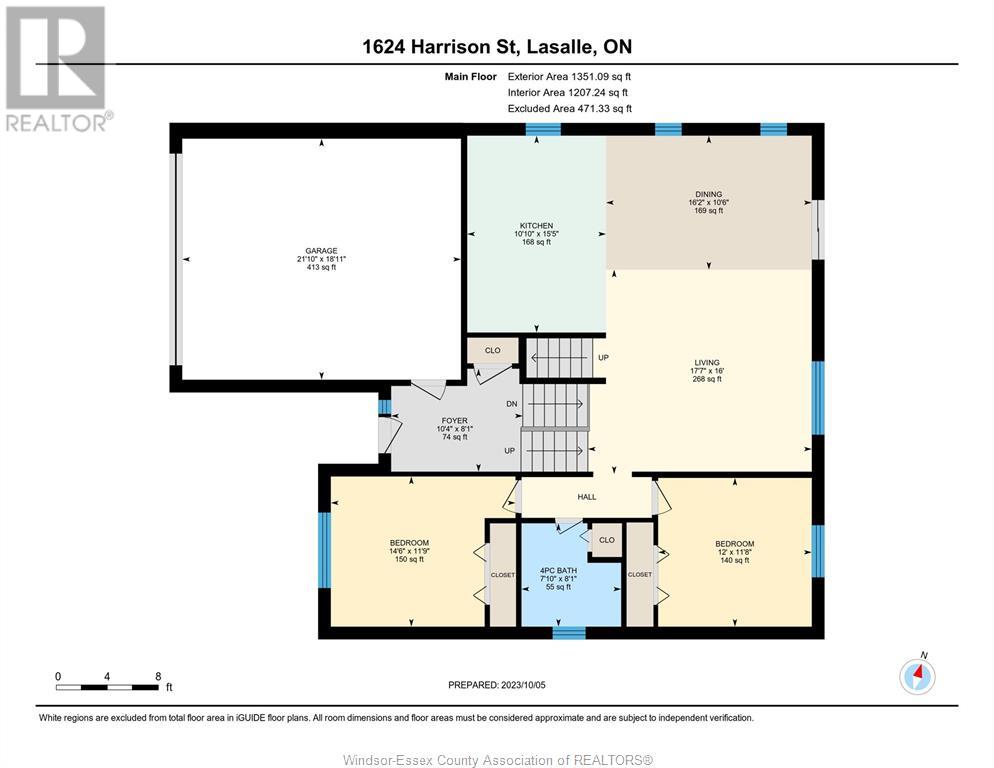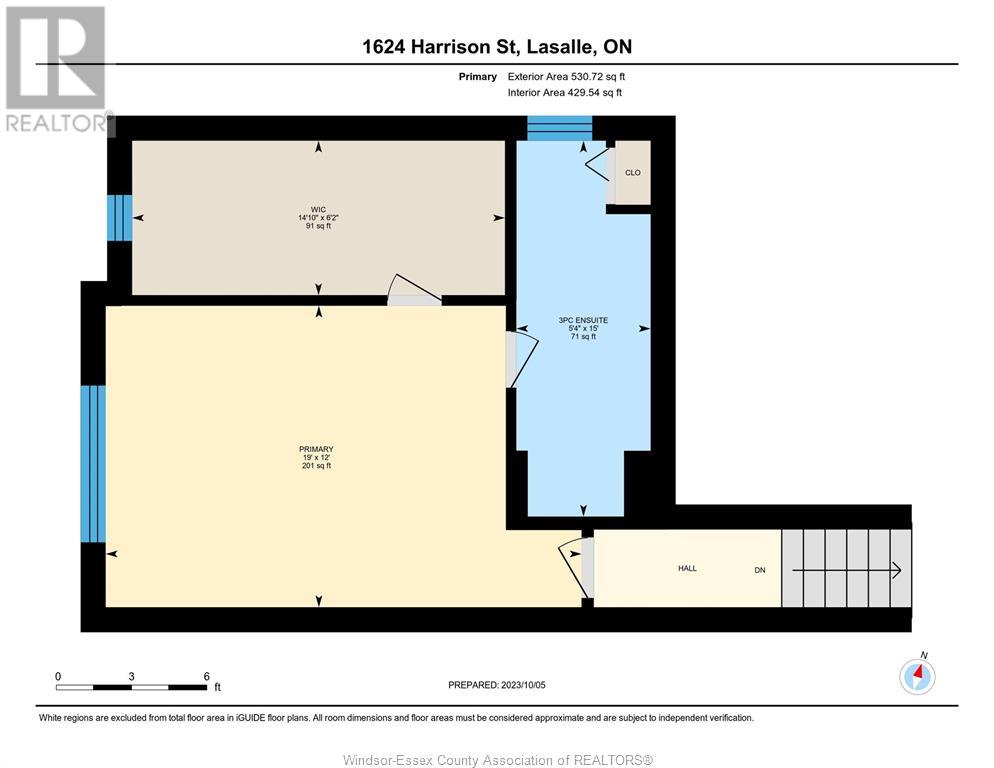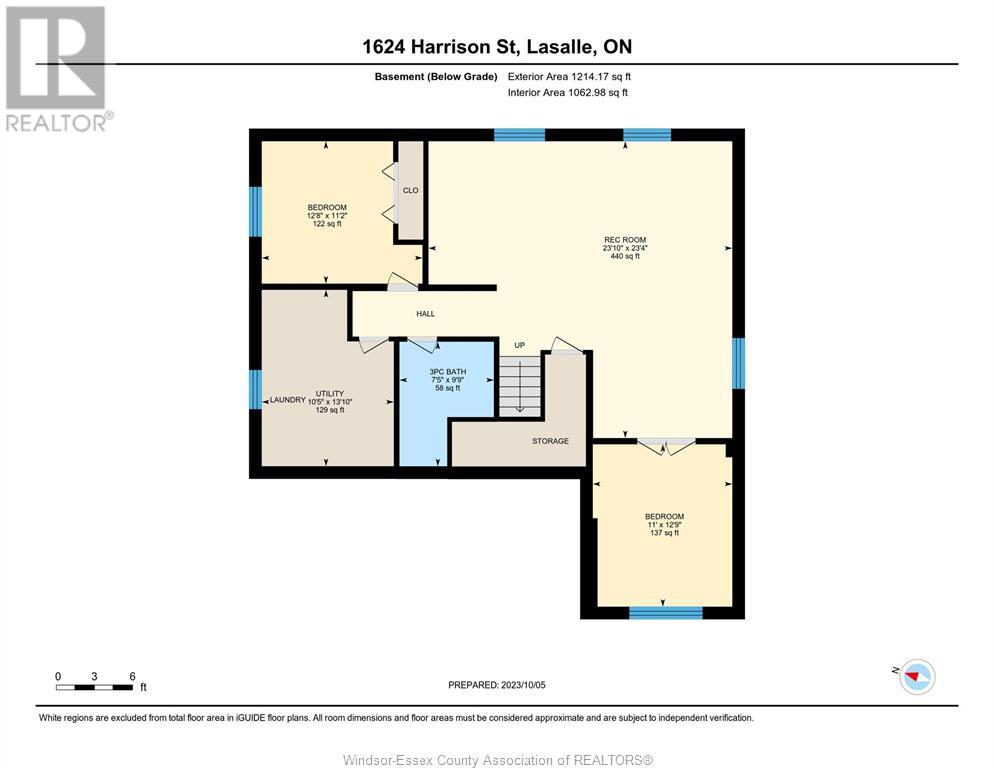1624 Harrison Lasalle, Ontario N9H 0L7
4 Bedroom
3 Bathroom
Raised Ranch W/ Bonus Room
Central Air Conditioning
Forced Air, Furnace
$899,900
Nice large raised ranch with bonus room/primary suite upstairs set out on a larger corner lot in a fabulous location of LaSalle. Features full finished lower level with 1-2 additional bedrooms, 3rd bath, upstairs primary bedroom has nice ensuite bathroom and large walk in closet. Beautiful kitchen with island and granite counters, covered area for future deck/porch and much more. All measurements according to iGuide. Call our Team today! (id:53998)
Property Details
| MLS® Number | 23020480 |
| Property Type | Single Family |
| Features | Gravel Driveway |
Building
| Bathroom Total | 3 |
| Bedrooms Above Ground | 3 |
| Bedrooms Below Ground | 1 |
| Bedrooms Total | 4 |
| Appliances | Dishwasher, Dryer, Refrigerator, Stove, Washer |
| Architectural Style | Raised Ranch W/ Bonus Room |
| Constructed Date | 2020 |
| Construction Style Attachment | Detached |
| Cooling Type | Central Air Conditioning |
| Exterior Finish | Aluminum/vinyl, Brick, Stone |
| Flooring Type | Carpet Over Hardwood, Ceramic/porcelain, Hardwood |
| Foundation Type | Concrete |
| Heating Fuel | Natural Gas |
| Heating Type | Forced Air, Furnace |
| Type | House |
Parking
| Attached Garage | |
| Garage |
Land
| Acreage | No |
| Size Irregular | 39.53x119.40 X Irreg |
| Size Total Text | 39.53x119.40 X Irreg |
| Zoning Description | Res |
Rooms
| Level | Type | Length | Width | Dimensions |
|---|---|---|---|---|
| Second Level | 3pc Ensuite Bath | 15' x 5'4"" | ||
| Second Level | Primary Bedroom | 12' x 19' | ||
| Lower Level | 4pc Bathroom | 7'5"" x 9'9"" | ||
| Lower Level | Laundry Room | 10'5"" x 13'10"" | ||
| Lower Level | Bedroom | 12'8"" x 11'2"" | ||
| Lower Level | Den | 11' x 12'9"" | ||
| Lower Level | Family Room | 23'10"" x 23'4"" | ||
| Main Level | 4pc Bathroom | 8'1"" x 7'10"" | ||
| Main Level | Kitchen | 15'5"" x 10'10"" | ||
| Main Level | Eating Area | 10'6"" x 16'2"" | ||
| Main Level | Living Room | 16' x 17'7"" | ||
| Main Level | Bedroom | 11'8"" x 12' | ||
| Main Level | Bedroom | 11'9"" x 14'6"" | ||
| Main Level | Foyer | 8'1"" x 10'4"" |
https://www.realtor.ca/real-estate/26144366/1624-harrison-lasalle
Interested?
Contact us for more information
Brad Bondy
Broker
bradbondy.com/
https://www.facebook.com/teambradbondy
https://www.linkedin.com/in/brad-bondy-team/
https://www.instagram.com/teambradbondy/

RE/MAX Preferred Realty Ltd. - 586
80 Sandwich Street South
Amherstburg, Ontario N9V 1Z6
80 Sandwich Street South
Amherstburg, Ontario N9V 1Z6
(519) 736-1766
(519) 736-1765
www.remax-preferred-on.com

John Bondy
Sales Person
(519) 736-1765
www.HomesByJohnBondy.com

RE/MAX Preferred Realty Ltd. - 586
80 Sandwich Street South
Amherstburg, Ontario N9V 1Z6
80 Sandwich Street South
Amherstburg, Ontario N9V 1Z6
(519) 736-1766
(519) 736-1765
www.remax-preferred-on.com

