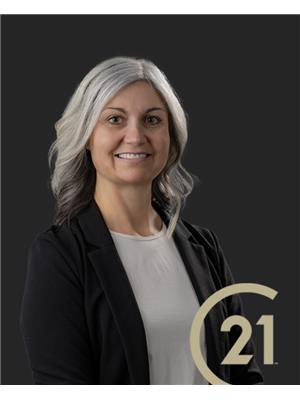1526 Mersea Rd D Leamington, Ontario N8H 3V4
$1,049,900
Nature lover's dream on ~10 acres in a peaceful location. Home boasts floor to ceiling Dekko clad gas fireplace inside the 26x26 great rm that leads to covered porch w/motorized screens & composite decking for 3 season space. Natural light thru the o/c entryway, dining area & maple kitchen w/corian countertops + granite island. The PS has dual closets & 3pc ensuite. The 1st flr is finished off w/4pc bath & study. 2nd flr has 2 extremely spacious bdrms. The bsmnt has a cozy family rm, study & storage. Sump pump & water backup sump system has kept basement dry. Outside is a 24' above-ground, gas-heated pool surrounded by a large deck, pergola &pool shed + a 30x40 shop w/15x40 enclosed lean-to, insulated & heated. Add’l features are: 2 car garage w/polyaspartic floors, fiberglass entry doors, custom banded shades, LVT & maple hardwood flrs, new engineered wood siding, stone & shakes, concrete patio & more. So close to it all but still far enough to know you're in the country. (id:53998)
Property Details
| MLS® Number | 23020684 |
| Property Type | Agriculture |
| Farm Type | Cash Crop |
| Features | Double Width Or More Driveway, Concrete Driveway, Finished Driveway, Front Driveway, Gravel Driveway, Side Driveway |
| Structure | Pole Barn |
Building
| Bathroom Total | 2 |
| Bedrooms Above Ground | 3 |
| Bedrooms Total | 3 |
| Construction Style Attachment | Detached |
| Cooling Type | Central Air Conditioning |
| Exterior Finish | Other, Stone |
| Fireplace Fuel | Gas |
| Fireplace Present | Yes |
| Fireplace Type | Insert |
| Flooring Type | Hardwood, Other, Cushion/lino/vinyl |
| Foundation Type | Block, Concrete |
| Heating Fuel | Natural Gas |
| Heating Type | Forced Air, Furnace |
| Stories Total | 2 |
| Type | House |
Parking
| Attached Garage | |
| Garage | |
| Heated Garage | |
| Inside Entry |
Land
| Acreage | Yes |
| Cleared Total | 8 Ac |
| Landscape Features | Landscaped |
| Sewer | Septic System |
| Size Irregular | 9.669 |
| Size Total | 9.669 Ac |
| Size Total Text | 9.669 Ac |
| Zoning Description | A1 Fpa |
Rooms
| Level | Type | Length | Width | Dimensions |
|---|---|---|---|---|
| Second Level | Bedroom | Measurements not available | ||
| Second Level | Bedroom | Measurements not available | ||
| Basement | Other | Measurements not available | ||
| Basement | Laundry Room | Measurements not available | ||
| Basement | Utility Room | Measurements not available | ||
| Basement | Storage | Measurements not available | ||
| Main Level | 4pc Bathroom | Measurements not available | ||
| Main Level | 4pc Bathroom | Measurements not available | ||
| Main Level | Great Room | Measurements not available | ||
| Main Level | Kitchen | Measurements not available | ||
| Main Level | Dining Room | Measurements not available | ||
| Main Level | Office | Measurements not available | ||
| Main Level | Primary Bedroom | Measurements not available |
https://www.realtor.ca/real-estate/26153329/1526-mersea-rd-d-leamington
Interested?
Contact us for more information

Lisa Neufeld
Sales Person
150 Talbot St. East
Leamington, Ontario N8H 1M1
(519) 326-8661
(519) 326-7774
https://erieshoresrealty.c21.ca/




















































