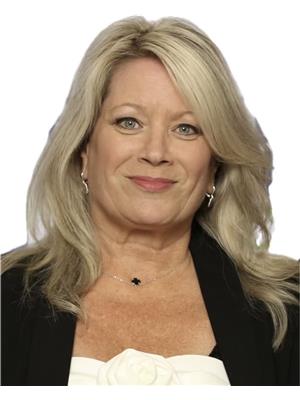1525 Brookview Drive Kingsville, Ontario N9Y 2W6
$599,900
WELCOME HOME! THIS BEAUTIFUL BRICK HOME SITS ON AN HUGE OVERSIZED RAVINE LOT & FEATURES 3+1 BEDROOMS & 2.5 BATHROOMS, PROVIDING AMPLE SPACE FOR YOUR FAMILY. THE MAIN FLOOR SHOWCASES AN INVITING LIVING ROOM, A COZY FAMILY ROOM W/A NATURAL FIREPLACE, A CUSTOM KITCHEN WITH A SIZEABLE ISLAND, GRANITE COUNTERTOPS & 6 APPLIANCES THAT MAKE ENTERTAINING A BREEZE. ENJOY PICTURESQUE VIEWS OF THE RAVINE FROM THE DINING ROOM & THE 3-SEASON SUNROOM. THE 3RD LEVEL SHOWCASES A 2ND FAMILY ROOM COMPLETE WITH A GAS FIREPLACE & A WALK-OUT TO THE BACKYARD. THE 4TH LEVEL OFFERS A HUGE LAUNDRY ROOM, A RECREATION AREA, A WORKSHOP WITH A CONVENIENT OUTDOOR ENTRANCE & TONS OF STORAGE. ADDITIONAL FEATURES INCLUDE HARDWOOD FLOORS, PROFESSIONALLY LANDSCAPED, A LARGE SUNDECK, A LOWER-LEVEL WALK-OUT TO AN AMAZING PATIO AREA, NEW SEPTIC SYSTEM (APPROX 2020) FURNACE (APPROX 2012) ROOF (APPROX 2008) MOST WINDOWS (2012-2016) & MUCH MORE. **THE VACANT LOT NEXT DOOR IS AVAILABLE TO BE PURCHASED SEE MLS®23023621 ** (id:53998)
Property Details
| MLS® Number | 23023605 |
| Property Type | Single Family |
| Features | Ravine, Double Width Or More Driveway, Finished Driveway, Front Driveway |
Building
| Bathroom Total | 3 |
| Bedrooms Above Ground | 3 |
| Bedrooms Below Ground | 1 |
| Bedrooms Total | 4 |
| Appliances | Cooktop, Dishwasher, Dryer, Microwave, Washer, Oven |
| Architectural Style | 4 Level |
| Constructed Date | 1964 |
| Construction Style Split Level | Sidesplit |
| Cooling Type | Central Air Conditioning |
| Exterior Finish | Brick |
| Fireplace Fuel | Wood,gas |
| Fireplace Present | Yes |
| Fireplace Type | Conventional,direct Vent |
| Flooring Type | Carpeted, Ceramic/porcelain, Hardwood |
| Foundation Type | Block |
| Half Bath Total | 1 |
| Heating Fuel | Natural Gas |
| Heating Type | Forced Air |
Parking
| Carport |
Land
| Acreage | No |
| Landscape Features | Landscaped |
| Sewer | Septic System |
| Size Irregular | 108.25x136.28 X 140.78 |
| Size Total Text | 108.25x136.28 X 140.78 |
| Zoning Description | Res |
Rooms
| Level | Type | Length | Width | Dimensions |
|---|---|---|---|---|
| Second Level | 5pc Bathroom | Measurements not available | ||
| Second Level | Bedroom | Measurements not available | ||
| Second Level | Bedroom | Measurements not available | ||
| Second Level | Primary Bedroom | Measurements not available | ||
| Third Level | 3pc Bathroom | Measurements not available | ||
| Third Level | Bedroom | Measurements not available | ||
| Third Level | Family Room/fireplace | Measurements not available | ||
| Fourth Level | Storage | Measurements not available | ||
| Fourth Level | Workshop | Measurements not available | ||
| Fourth Level | Recreation Room | Measurements not available | ||
| Main Level | 2pc Bathroom | Measurements not available | ||
| Main Level | Sunroom | Measurements not available | ||
| Main Level | Family Room/fireplace | Measurements not available | ||
| Main Level | Dining Room | Measurements not available | ||
| Main Level | Kitchen | Measurements not available | ||
| Main Level | Living Room | Measurements not available | ||
| Main Level | Foyer | Measurements not available |
https://www.realtor.ca/real-estate/26305339/1525-brookview-drive-kingsville
Interested?
Contact us for more information

Nanci Johnston
Sales Person
www.nancijohnston.com
3065 Dougall Ave.
Windsor, Ontario N9E 1S3
(519) 966-0444
(519) 250-4145
www.remax-preferred-on.com




















































