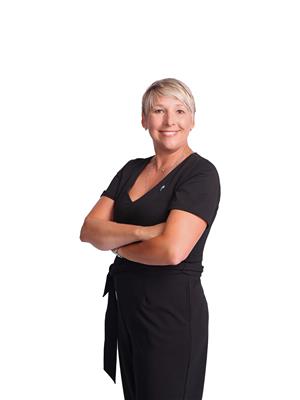1433 Mersea Road C Road Leamington, Ontario N8H 3V4
$849,900
Nestled on a sprawling plot of 23.77 acres, this property offers a blend of rural charm and modern convenience. With a host of features, including a double-car garage, an on-ground pool, 3 storage sheds, pond, and a reliable Generac generator. The main level seamlessly connects the living, dining, and kitchen areas, making it ideal for family gatherings and entertaining guests. Upstairs, you'll find 3 generously sized bedrooms, and a bathroom. The lower levels of this 4-level split home provide additional living space, perfect for a family room, home office, or recreation area. 3 spacious storage sheds provide ample space for all your outdoor equipment and tools. And with the Generac generator, you can enjoy peace of mind, knowing that you'll never be without power. Don't miss the opportunity to make this your new home. Contact us today to schedule a private tour and experience the magic of this extraordinary property firsthand. (id:53998)
Property Details
| MLS® Number | 23019923 |
| Property Type | Agriculture |
| Farm Type | Cash Crop |
| Features | Paved Driveway |
| Structure | None |
Building
| Bathroom Total | 2 |
| Bedrooms Above Ground | 3 |
| Bedrooms Total | 3 |
| Architectural Style | 4 Level |
| Constructed Date | 1977 |
| Construction Style Split Level | Sidesplit |
| Exterior Finish | Aluminum/vinyl, Brick |
| Fireplace Fuel | Gas |
| Fireplace Present | Yes |
| Fireplace Type | Insert |
| Flooring Type | Carpeted, Hardwood, Laminate |
| Foundation Type | Block |
| Half Bath Total | 1 |
| Heating Fuel | Natural Gas |
| Heating Type | Furnace |
| Type | House |
Parking
| Garage |
Land
| Acreage | Yes |
| Landscape Features | Landscaped |
| Sewer | Septic System |
| Size Irregular | 23.77 |
| Size Total | 23.77 Ac |
| Size Total Text | 23.77 Ac |
| Zoning Description | A1 Fpa |
Rooms
| Level | Type | Length | Width | Dimensions |
|---|---|---|---|---|
| Second Level | Bedroom | 11.4 x 11'11"" | ||
| Second Level | Bedroom | 10.4 x 11'8"" | ||
| Second Level | Bedroom | 13.11 x 13'11 | ||
| Second Level | 4pc Bathroom | 7.9 x 9'11"" | ||
| Third Level | Games Room | 14.5 x 22'3"" | ||
| Third Level | Family Room/fireplace | 24.1 x 11'7"" | ||
| Third Level | 2pc Bathroom | 4.4 x 4'2"" | ||
| Lower Level | Storage | 9.8 x 7'6"" | ||
| Lower Level | Utility Room | 11.10 x 9'7"" | ||
| Main Level | Dining Nook | 5.7 x 9'11: | ||
| Main Level | Living Room/dining Room | 24.2 x 11'10"" | ||
| Main Level | Kitchen | 11 x 9'2 |
https://www.realtor.ca/real-estate/26115336/1433-mersea-road-c-road-leamington
Interested?
Contact us for more information

Linda Hakr
Sales Person
Suite 300 - 3390 Walker Road
Windsor, Ontario N8W 3S1
(519) 997-2320
(226) 221-9483




















































