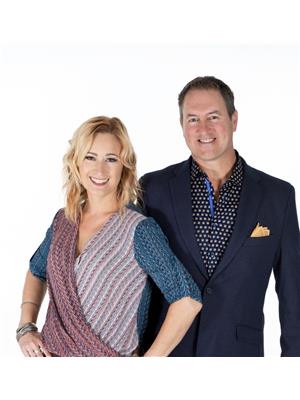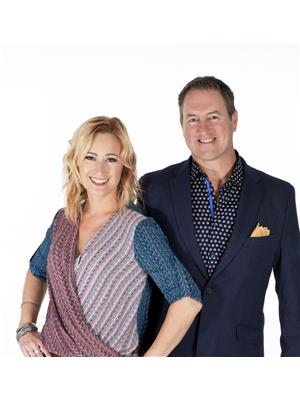1421 Meridian Windsor, Ontario N9G 3E5
$739,900
This impeccable raised ranch is located in one of the most desirable areas of south Windsor in Walkergate Estates. A safe and family oriented neighborhood, close to shopping, parks and the best schools in the area. 3+2 bedrooms with 3 full baths, a fully finished and spacious lower level with a gas fireplace. Updates include new Brookstone windows and doors, 35 year shingles ('21), new flooring in lower level, new LED lighting and freshly painted throughout. Three bedrooms on the 1st floor include two with closets, cleverly converted to efficient office spaces, which can be easily reverted back to closets. Stainless fridge, stove and dishwasher ('21) included. (id:53998)
Property Details
| MLS® Number | 23023164 |
| Property Type | Single Family |
| Features | Double Width Or More Driveway, Concrete Driveway, Finished Driveway, Front Driveway |
Building
| Bathroom Total | 3 |
| Bedrooms Above Ground | 3 |
| Bedrooms Below Ground | 2 |
| Bedrooms Total | 5 |
| Appliances | Central Vacuum, Dishwasher, Refrigerator, Stove |
| Architectural Style | Raised Ranch |
| Constructed Date | 2004 |
| Construction Style Attachment | Detached |
| Cooling Type | Central Air Conditioning |
| Exterior Finish | Brick |
| Fireplace Fuel | Gas |
| Fireplace Present | Yes |
| Fireplace Type | Direct Vent |
| Flooring Type | Ceramic/porcelain, Hardwood, Laminate, Cushion/lino/vinyl |
| Foundation Type | Concrete |
| Heating Fuel | Natural Gas |
| Heating Type | Forced Air, Furnace |
| Type | House |
Parking
| Garage | |
| Inside Entry |
Land
| Acreage | No |
| Fence Type | Fence |
| Landscape Features | Landscaped |
| Size Irregular | 45.95x102.11 |
| Size Total Text | 45.95x102.11 |
| Zoning Description | Res |
Rooms
| Level | Type | Length | Width | Dimensions |
|---|---|---|---|---|
| Lower Level | 3pc Bathroom | Measurements not available | ||
| Lower Level | Laundry Room | Measurements not available | ||
| Lower Level | Storage | Measurements not available | ||
| Lower Level | Utility Room | Measurements not available | ||
| Lower Level | Family Room/fireplace | Measurements not available | ||
| Lower Level | Bedroom | Measurements not available | ||
| Main Level | 4pc Ensuite Bath | Measurements not available | ||
| Main Level | 4pc Bathroom | Measurements not available | ||
| Main Level | Bedroom | Measurements not available | ||
| Main Level | Bedroom | Measurements not available | ||
| Main Level | Bedroom | Measurements not available | ||
| Main Level | Dining Room | Measurements not available | ||
| Main Level | Living Room | Measurements not available | ||
| Main Level | Kitchen | Measurements not available |
https://www.realtor.ca/real-estate/26282638/1421-meridian-windsor
Interested?
Contact us for more information

Sean O'hearn
Sales Person
www.seanandsharon.com/
2451 Dougall Unit C
Windsor, Ontario N8X 1T3
(519) 252-5967

Sharon O'hearn
Sales Person
seanandsharon.com
www.facebook.com/seanandsharon.1/
2451 Dougall Unit C
Windsor, Ontario N8X 1T3
(519) 252-5967











































