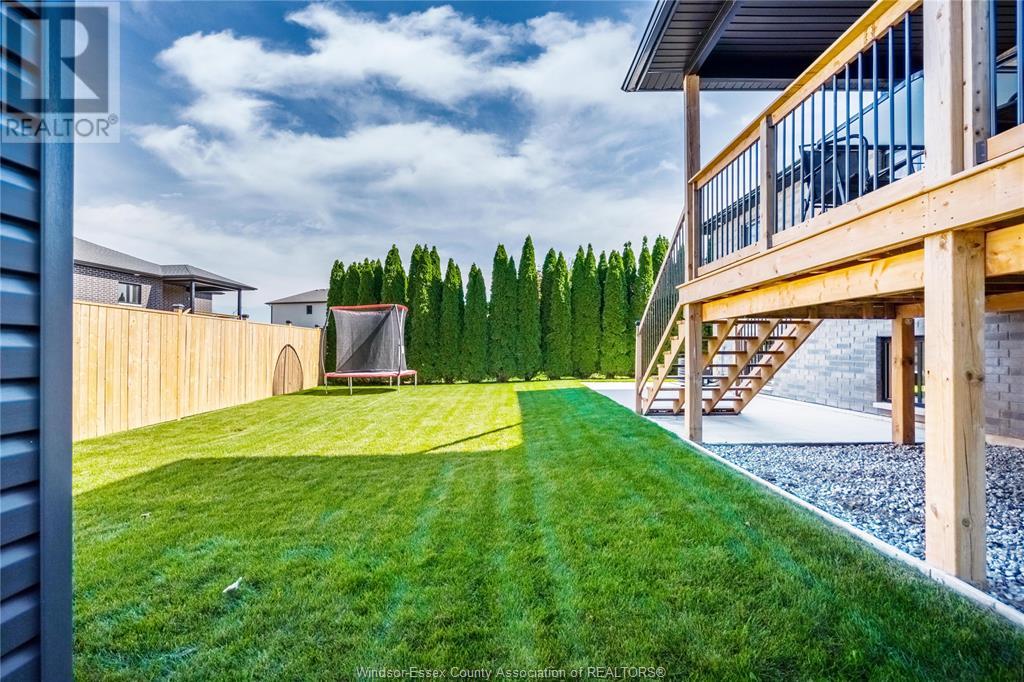14 Primrose Drive Kingsville, Ontario N9Y 0A3
$949,900
NESTLED IN ONE OF KINGSVILLE’S MOST SOUGHT-AFTER NEIGHBOURHOODS, THIS CUSTOM-BUILT RAISED RANCH HOME IS A TRUE MASTERPIECE. OFFERING A SPACIOUS 3,600 SQ FT OF FINISHED LIVING SPACE THAT INCLUDES 4 BEDROOMS & 3 BATHS, SUPPLYING AMPLE ROOM FOR EVERYONE. THE STUNNING MAIN FLOOR FEATURES A CUSTOM KITCHEN WITH GENEROUS STORAGE, A WALK-IN PANTRY, A COZY LIVING ROOM W/ A STONE VENEERED FIREPLACE, & A LAUNDRY ROOM FOR ADDED CONVENIENCE. THE PRIMARY SUITE FEATURES AN EN-SUITE BATH & W-IN CLST, PROVIDING A SPA-LIKE EXPERIENCE. THE LOWER LEVEL IS FULLY FINISHED & OFFERS ENDLESS POSSIBILITIES FOR ENTERTAINMENT. INDULGE IN THE WET BAR AS YOU UNWIND IN THE REC. AREA OR RELAX BY THE SECONDARY FIREPLACE IN THE FAMILY ROOM. AN ADDITIONAL BEDROOM & A 4-PIECE BATH EXTENDS FLEXIBILITY & CONVENIENCE FOR GUESTS OR GROWING FAMILIES. THE BEAUTIFULLY LANDSCAPED, FENCED-IN BACKYARD PRESENTS A SPACIOUS COVERED PORCH, LOWER CEMENT PAD, & A GARDEN TOOL SHED. CALL NOW AND MAKE THIS STUNNING HOUSE YOUR HOME. (id:53998)
Property Details
| MLS® Number | 23022439 |
| Property Type | Single Family |
| Features | Double Width Or More Driveway |
Building
| Bathroom Total | 3 |
| Bedrooms Above Ground | 3 |
| Bedrooms Below Ground | 1 |
| Bedrooms Total | 4 |
| Architectural Style | Raised Ranch W/ Bonus Room |
| Constructed Date | 2021 |
| Construction Style Attachment | Detached |
| Cooling Type | Central Air Conditioning |
| Exterior Finish | Aluminum/vinyl, Brick |
| Flooring Type | Ceramic/porcelain, Laminate |
| Foundation Type | Concrete |
| Heating Fuel | Natural Gas |
| Heating Type | Forced Air, Furnace |
| Type | House |
Parking
| Garage |
Land
| Acreage | No |
| Fence Type | Fence |
| Landscape Features | Landscaped |
| Size Irregular | 59.36x115.39 Ft |
| Size Total Text | 59.36x115.39 Ft |
| Zoning Description | Res |
Rooms
| Level | Type | Length | Width | Dimensions |
|---|---|---|---|---|
| Second Level | 3pc Ensuite Bath | Measurements not available | ||
| Second Level | Primary Bedroom | Measurements not available | ||
| Lower Level | Utility Room | Measurements not available | ||
| Lower Level | Recreation Room | Measurements not available | ||
| Lower Level | Bedroom | Measurements not available | ||
| Lower Level | 4pc Bathroom | Measurements not available | ||
| Lower Level | Family Room/fireplace | Measurements not available | ||
| Main Level | Laundry Room | Measurements not available | ||
| Main Level | Bedroom | Measurements not available | ||
| Main Level | 4pc Bathroom | Measurements not available | ||
| Main Level | Bedroom | Measurements not available | ||
| Main Level | Dining Room | Measurements not available | ||
| Main Level | Kitchen | Measurements not available | ||
| Main Level | Living Room/fireplace | Measurements not available | ||
| Main Level | Foyer | Measurements not available |
https://www.realtor.ca/real-estate/26245040/14-primrose-drive-kingsville
Interested?
Contact us for more information

Rami Abraham
REALTOR®
www.abrahamrealty.ca/
https://www.facebook.com/profile.php?id=100093002792011&mibextid=LQQJ4d
https://www.instagram.com/abrahamrealty

Suite 300 - 3390 Walker Road
Windsor, Ontario N8W 3S1
(519) 997-2320
(226) 221-9483











































