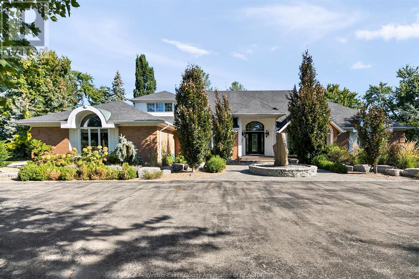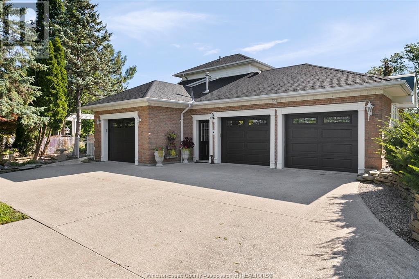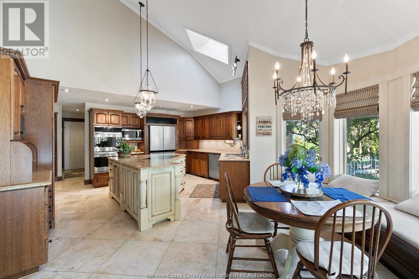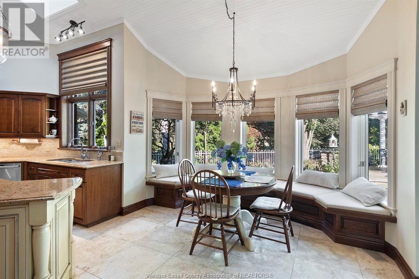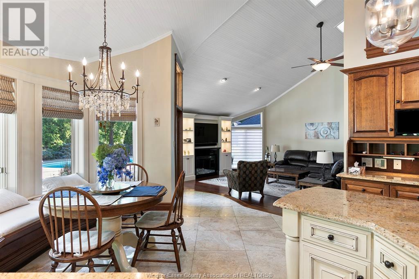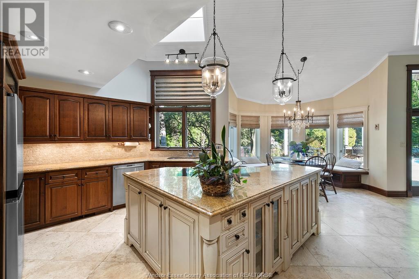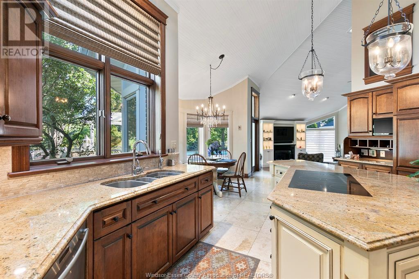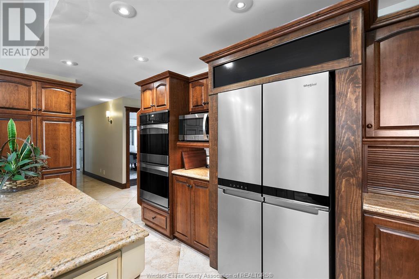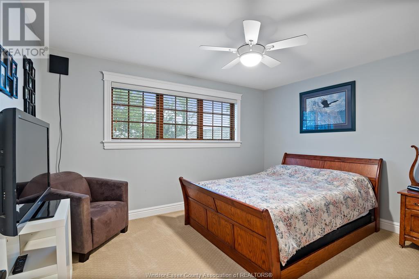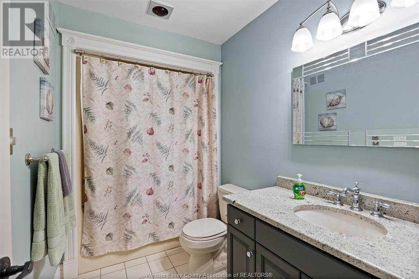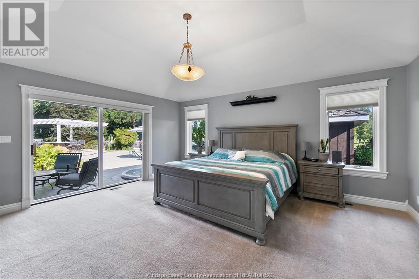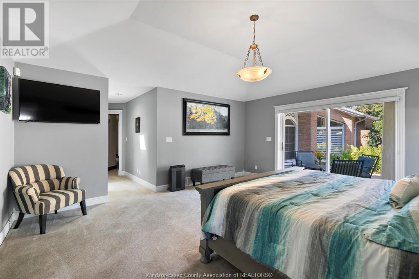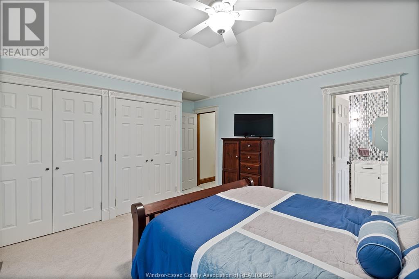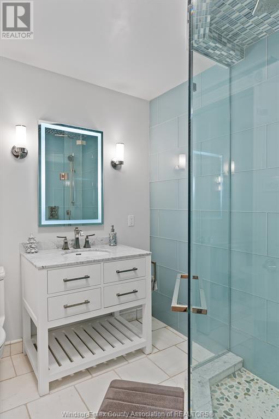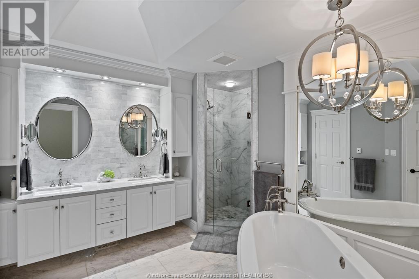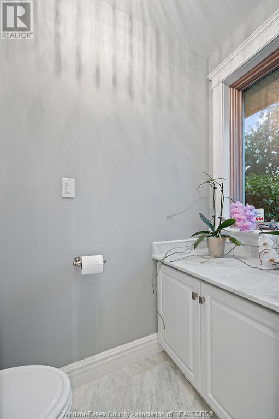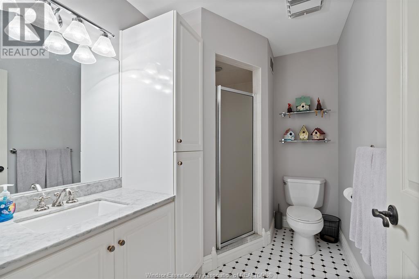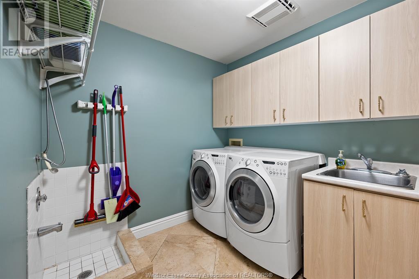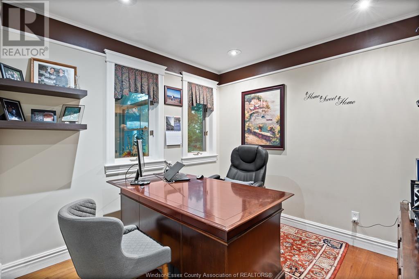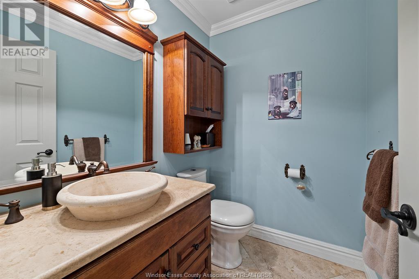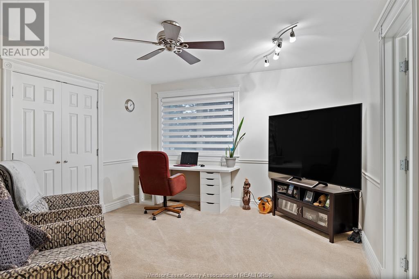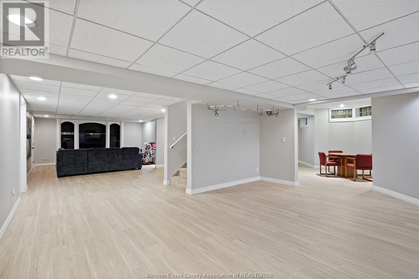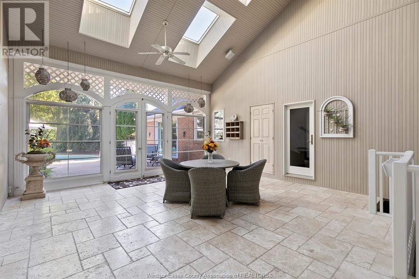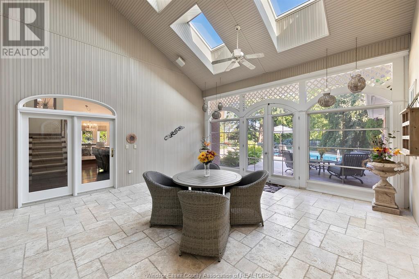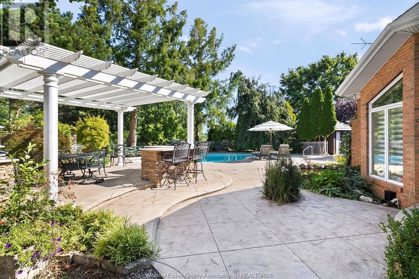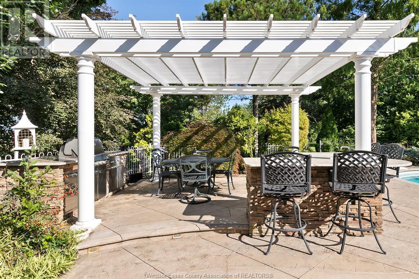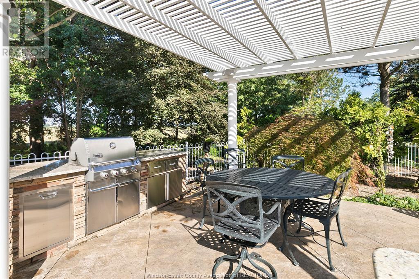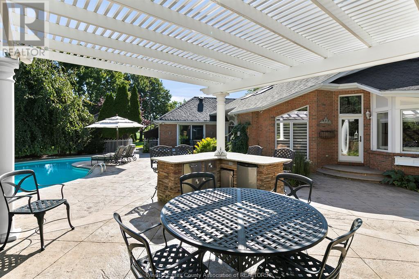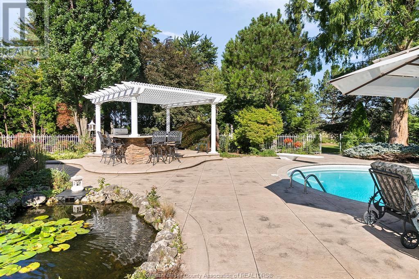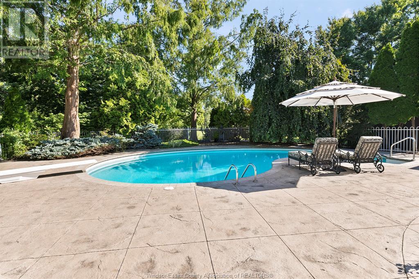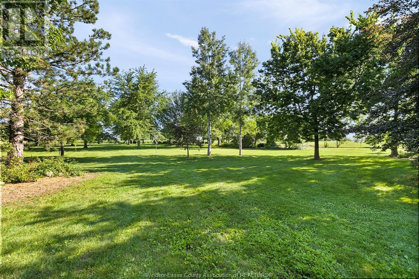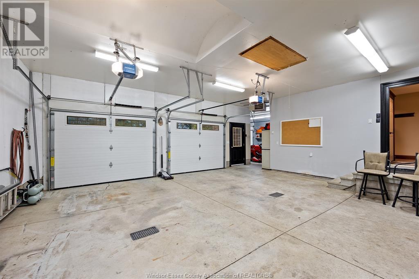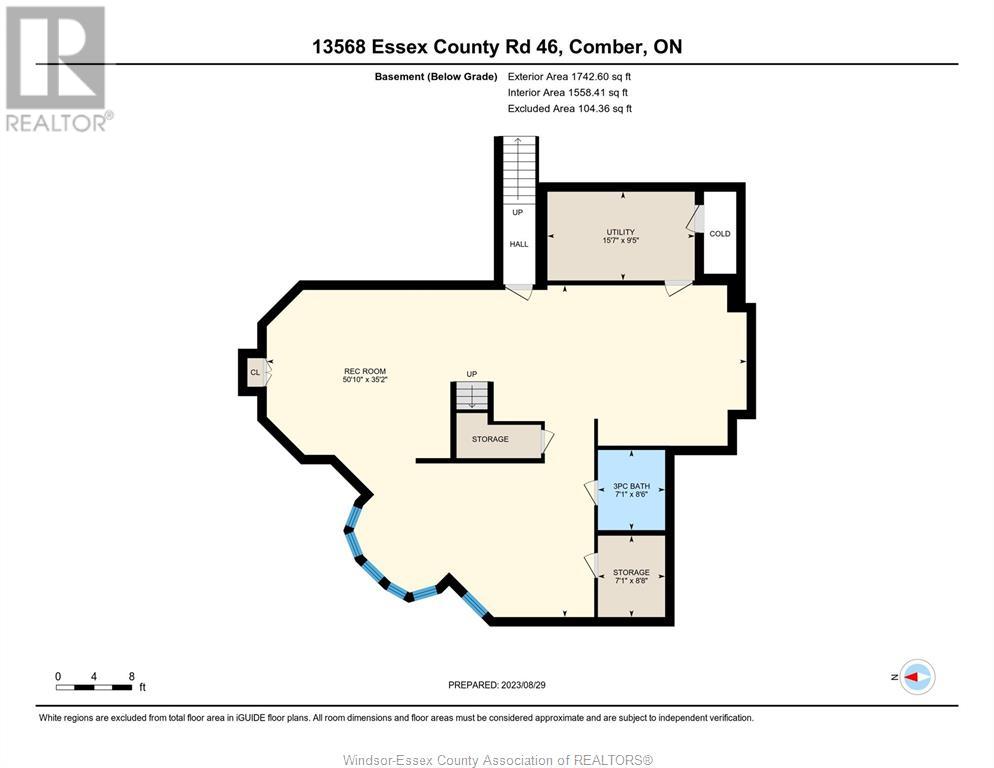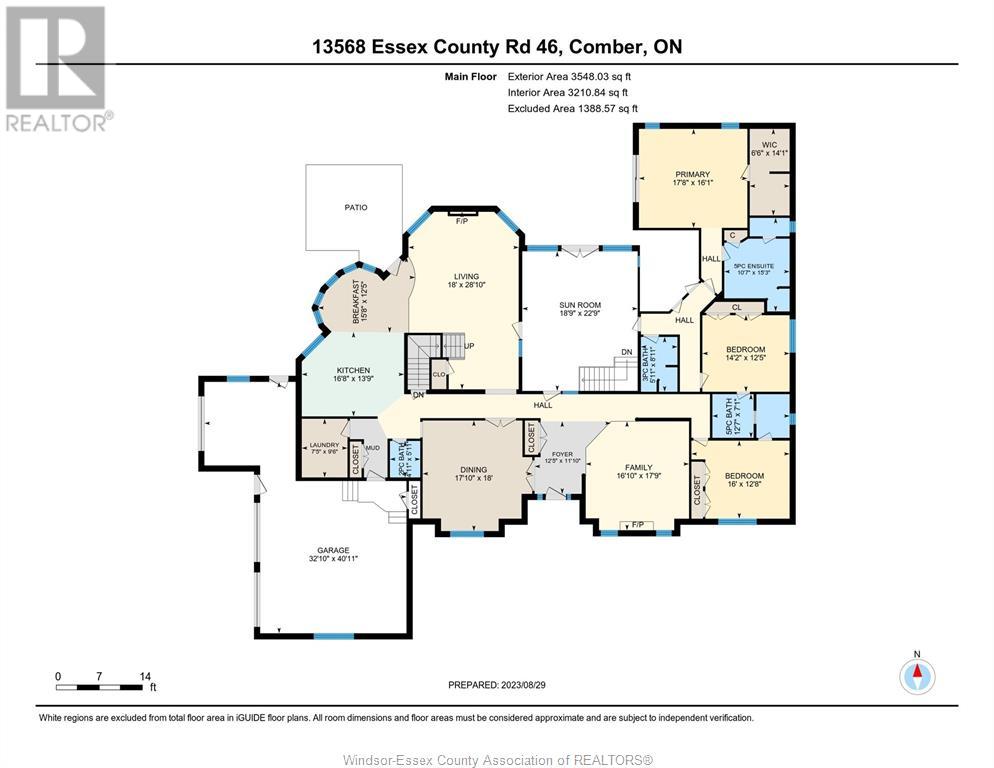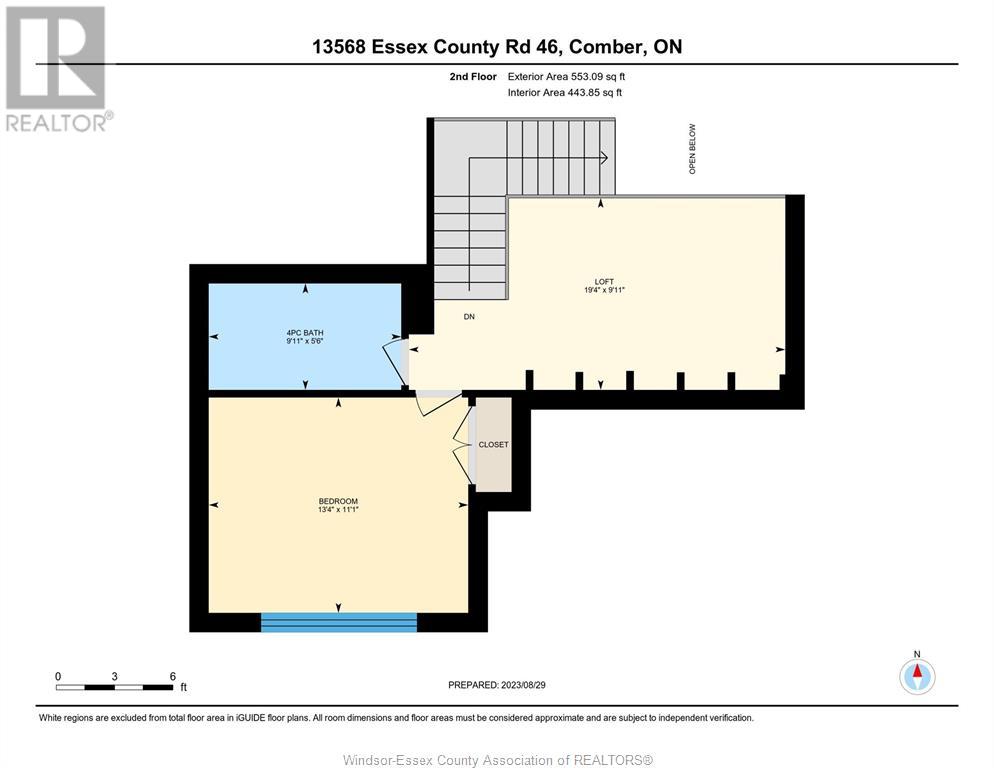13568 County Rd 46 Lakeshore, Ontario N0P 1J0
$1,599,000
THIS STUNNING 4100 SQ FT RANCH IS SITUATED ON A 4 ACRE PICTURESQUE LANDSCAPED LOT. FEATURES A GORGEOUS CHERRY WOOD KITCHEN, GRANITE COUNTER-TOPS AND ZONED HEATED FLOORS. FAMILY ROOM W/GAS FIREPLACE, WET BAR, & VAULTED CEILINGS + LOFT/LIBRARY. EXQUISITE FORMAL DINING ROOM AND LIVING ROOM W/CHERRY WOOD FLOORS, 2ND PROPANE FIREPLACE & CUSTOM MANTEL AND SURROUND SOUND. 4 BEDROOMS, ALL WITH ENSUITE BATHROOMS, 7 TOTAL. IMPRESSIVE MASTER SUITE W/LARGE WALK-IN CLOSET & LUXURIOUS 5 PC WHITE MARBLE EN SUITE. SPA LIKE OUTDOORS WITH SALT WATER POOL, BUILT-IN HOT TUB, EQUIPPED OUTDOOR KITCHEN OVERLOOKING SCENIC YARD & POND. FINISHED LOWER LEVEL HAS A FAMILY ROOM, 3 PC BATH, STORAGE AND GRADE ENTRANCE TO LARGE SUN-ROOM OVERLOOKING POOL AREA. GEOTHERMAL HEATING SYSTEM, POWER SKYLIGHTS. HEATED 3-CAR GARAGE. (id:53998)
Property Details
| MLS® Number | 23024114 |
| Property Type | Single Family |
| Features | Double Width Or More Driveway, Circular Driveway, Finished Driveway |
| Pool Features | Pool Equipment |
| Pool Type | Inground Pool |
Building
| Bathroom Total | 7 |
| Bedrooms Above Ground | 3 |
| Bedrooms Below Ground | 1 |
| Bedrooms Total | 4 |
| Appliances | Hot Tub, Cooktop, Dishwasher, Dryer, Garburator, Microwave, Refrigerator, Washer, Oven |
| Architectural Style | Ranch |
| Constructed Date | 1990 |
| Construction Style Attachment | Detached |
| Cooling Type | Heat Pump |
| Exterior Finish | Brick |
| Fireplace Fuel | Electric |
| Fireplace Present | Yes |
| Fireplace Type | Insert,insert |
| Flooring Type | Carpeted, Ceramic/porcelain, Hardwood |
| Foundation Type | Concrete |
| Half Bath Total | 2 |
| Heating Fuel | Electric |
| Heating Type | Floor Heat, Heat Pump |
| Stories Total | 1 |
| Size Interior | 4100 |
| Total Finished Area | 4100 Sqft |
| Type | House |
Parking
| Attached Garage | |
| Detached Garage | |
| Garage | |
| Heated Garage |
Land
| Acreage | No |
| Landscape Features | Landscaped |
| Sewer | Septic System |
| Size Irregular | 316x556 Ft | 2-4 Acres |
| Size Total Text | 316x556 Ft | 2-4 Acres |
| Zoning Description | Res |
Rooms
| Level | Type | Length | Width | Dimensions |
|---|---|---|---|---|
| Second Level | 4pc Bathroom | Measurements not available | ||
| Second Level | Den | Measurements not available | ||
| Second Level | Bedroom | Measurements not available | ||
| Basement | 3pc Bathroom | Measurements not available | ||
| Basement | Playroom | Measurements not available | ||
| Basement | Living Room/fireplace | Measurements not available | ||
| Main Level | 2pc Bathroom | Measurements not available | ||
| Main Level | 5pc Ensuite Bath | Measurements not available | ||
| Main Level | 3pc Bathroom | Measurements not available | ||
| Main Level | Laundry Room | Measurements not available | ||
| Main Level | Bedroom | Measurements not available | ||
| Main Level | Bedroom | Measurements not available | ||
| Main Level | Mud Room | Measurements not available | ||
| Main Level | Office | Measurements not available | ||
| Main Level | Sunroom | Measurements not available | ||
| Main Level | Family Room/fireplace | Measurements not available | ||
| Main Level | Kitchen | Measurements not available | ||
| Main Level | Dining Room | Measurements not available | ||
| Main Level | Living Room/fireplace | Measurements not available | ||
| Main Level | Foyer | Measurements not available |
https://www.realtor.ca/real-estate/26332219/13568-county-rd-46-lakeshore
Interested?
Contact us for more information
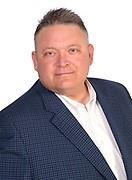
Daniel Bechard
Sales Person
(519) 944-3387
(800) 565-5955
www.danbechard.com

6505 Tecumseh Road East
Windsor, Ontario N8T 1E7
(519) 944-5955
(519) 944-3387
www.remax-preferred-on.com

